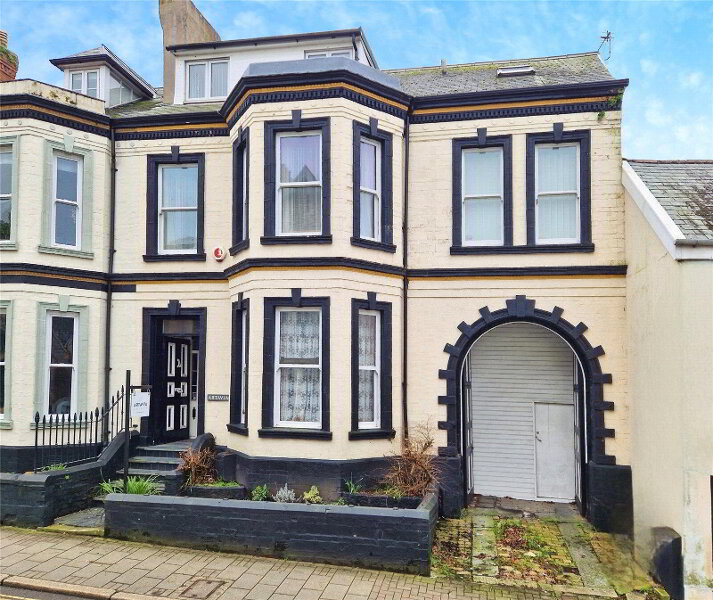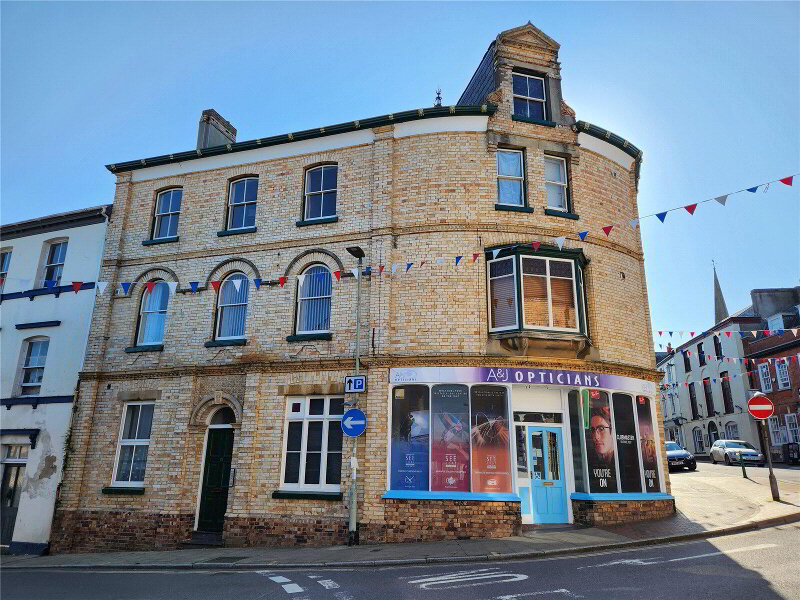This site uses cookies to store information on your computer
Read more
Roundswell, Barnstaple, EX31 3NR
Get directions to
, Roundswell, Barnstaple EX31 3NR
What's your home worth?
We offer a FREE property valuation service so you can find out how much your home is worth instantly.
- •AN IMMACULATE DETACHED FAMILY HOME
- •5 double Bedrooms (1 En-suite)
- •Bathroom & Shower Room
- •Open-plan Kitchen / Diner & separate Utility Room
- •Light & large Lounge
- •Single Garage & driveway parking
- •Additional off-road parking available
- •Low-maintenance, fully enclosed, tastefully designed rear garden
- •Convenient location with public transport links, local amenities & nearby schools within reach
Additional Information
This immaculate detached property is an ideal home for families. Comprising of 5 double Bedrooms, this home is located in the popular Roundswell area. Each Bedroom is beautifully designed, with the Master Bedroom boasting its own En-suite for a touch of luxury. The other 4 Bedrooms provide ample space for all members of the family.
The property comes with a Bathroom and a Shower Room. The First Floor Bathroom is large and stylish with a 4-piece suite whilst the Shower Room is located on the Second Floor.
The heart of this home is the open-plan Kitchen / Diner, fitted with modern appliances and a dining space making it a great room for family meals and entertaining guests. The Lounge affords large windows and enjoys a dual aspect, flooding the space with natural light.
A Single Garage provides secure parking along with driveway parking and additional off-road parking available. The rear garden is low-maintenance, fully enclosed and tastefully designed, offering a great space for leisure and outdoor activities.
The location is ideal with public transport links, local amenities and nearby schools within reach. For nature lovers, the house has views overlooking green spaces and is close to walking and cycling routes.
This 5 Bedroom detached family home offers spacious and comfortable living in a highly sought after and convenient location. An early viewing is highly advised.
- Entrance Hall
- Composite front entrance door. Carpeted stairs rising to First Floor. Understairs storage cupboard. Wood effect flooring, radiator, power points.
- Cloakroom
- WC and hand wash basin with tiled splashbacking. Wood effect flooring, radiator, extractor fan.
- Kitchen / Diner
- Modern fitted Kitchen comprising matching wall and floor units with wood effect worktops and splashbacking. Inset double stainless steel sink unit with UPVC double glazed window above. Built-in eye-level double oven, built-in induction hob with extractor canopy above. Integrated dishwasher and fridge / freezer. Space for dining table. Wood effect flooring, radiator, power points, spot lights. UPVC double glazed French doors opening to the rear garden.
- Utility Room
- Base units with wood effect worktops and splashbacking. Inset stainless steel sink unit. Cupboard housing wall mounted boiler. Space and plumbing for appliances. Wood effect flooring, power points. Composite door to driveway.
- Lounge
- A large and bright room enjoying a dual aspect with 3 UPVC double glazed windows letting in plenty of light. 2 radiators, power points, fitted carpet.
- First Floor Landing
- UPVC double glazed window to property front. Carpeted stairs rising to Second Floor. Built-in storage cupboard. Fitted carpet, power points, radiator.
- Bedroom 1
- A dual aspect Master Bedroom with UPVC double glazed windows allowing for ample natural light and enjoying views of the surrounding woodland. 2 radiators, fitted carpet, power points.
- En-suite Shower Room
- Double shower enclosure, WC and hand wash basin. Half tiled walls, heated towel rail, spot lights, extractor fan, wood effect flooring. Obscure UPVC double glazed window to property side.
- Bedroom 2
- A double Bedroom with UPVC double glazed window to property rear. Fitted carpet, power points, radiator.
- Bedroom 3
- A double Bedroom with UPVC double glazed window to property front. Fitted carpet, power points, radiator.
- Bathroom
- A fantastic 4-piece modern suite comprising panelled bath with shower over, double shower enclosure, hand wash basin and WC. Half tiled walls, spot lights, extractor fan, wood effect flooring, heated towel rail. Obscure UPVC double glazed window to property side.
- Second Floor Landing
- UPVC double glazed Velux window. Fitted carpet, radiator, power points.
- Bedroom 4
- A double Bedroom with UPVC double glazed window to property front. Built-in storage cupboard housing solar panel mechanics. Fitted carpet, power points, radiator.
- Bedroom 5
- A double Bedroom with UPVC double glazed window to property front. Hatch access to loft space. Radiator, fitted carpet.
- Shower Room
- 3-piece suite comprising shower enclosure, WC and hand wash basin. Half tiled walls, heated towel rail, wood effect flooring, extractor fan, spot lights.
- Outside
- To the front of the property is a lawned garden and paved pathway leading to the front entrance door. A private driveway provides off-road parking for several vehicles and leads to the Garage. There is further off-road parking to the side of the property. The rear garden is fully enclosed and mainly laid to artificial lawn together with a patio, gravelled border and raised flower bed. Side gated access leads to the driveway.
- Garage
- 5.72m x 3.23m (18'9" x 10'7")
Up and over door. Power and light connected. - Useful Information
- We are advised by the vendors that there is a Maintenance Charge of £208.80 per annum payable for future management of the estate and maintenance of areas of open space. The solar panels are owned by the current owner and these are available for sale by separate negotiation.
Brochure (PDF 2.3MB)
Contact Us
Request a viewing for ' Roundswell, Barnstaple, EX31 3NR '
If you are interested in this property, you can fill in your details using our enquiry form and a member of our team will get back to you.









