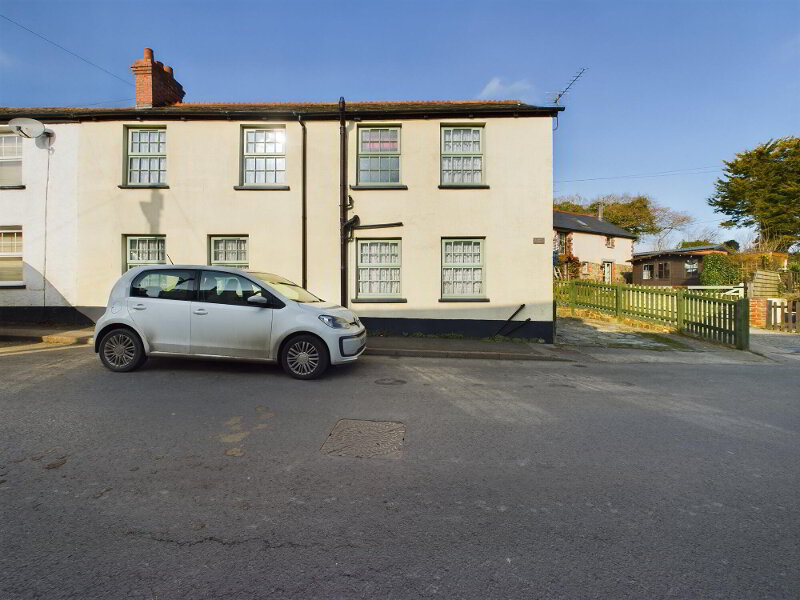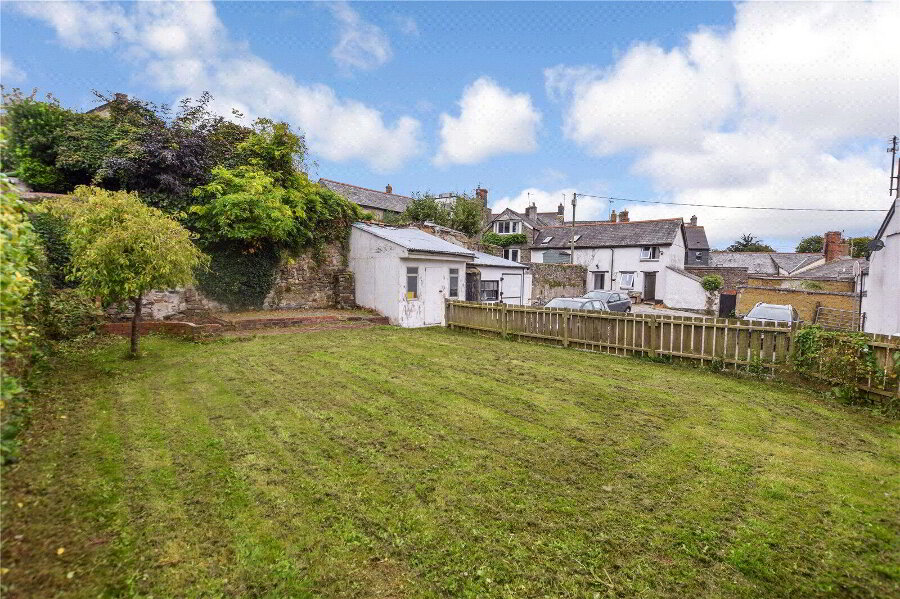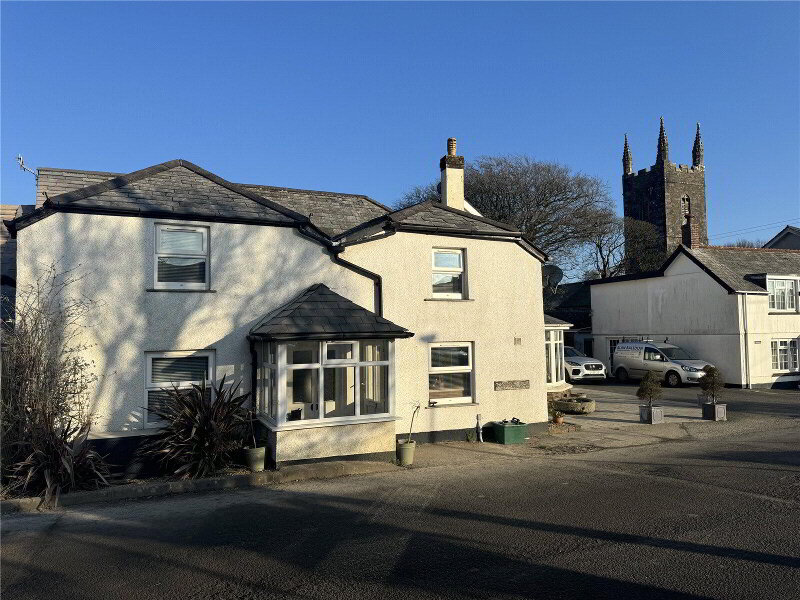This site uses cookies to store information on your computer
Read more
Back
Pyworthy, Holsworthy, EX22 6ST
Semi-detached House
3 Bedroom
1 Reception
1 Bathroom
Asking price
£235,000
Add to Shortlist
Remove
Shortlisted
Pyworthy, Holsworthy
Pyworthy, Holsworthy
Pyworthy, Holsworthy
Pyworthy, Holsworthy
Pyworthy, Holsworthy
Pyworthy, Holsworthy
Pyworthy, Holsworthy
Pyworthy, Holsworthy
Pyworthy, Holsworthy
Pyworthy, Holsworthy
Pyworthy, Holsworthy
Pyworthy, Holsworthy
Pyworthy, Holsworthy
Pyworthy, Holsworthy
Pyworthy, Holsworthy
Pyworthy, Holsworthy
Pyworthy, Holsworthy
Pyworthy, Holsworthy
Get directions to
, Pyworthy, Holsworthy EX22 6ST
Points Of Interest
What's your home worth?
We offer a FREE property valuation service so you can find out how much your home is worth instantly.
Key Features
- •3 BEDROOMS
- •FORMER PRIMARY SCHOOL CONVERSION
- •SOUGHT AFTER VILLAGE SETTING
- •SUPERBLY PRESENTED THROUGHOUT
- •LOW MAINTENANCE WALLED GARDEN
- •GARAGE
- •FANTASTIC FITTED KITCHEN
Options
FREE Instant Online Valuation in just 60 SECONDS
Click Here
Property Description
Additional Information
Located in the heart of this highly desirable Village, a short distance from the Market Town of Holsworthy with its comprehensive range of local amenities, is this former primary school now offering spacious and superbly presented acommodation with 3 bedrooms and a walled courtyard garden. Nearby Garage with parking in front. An internal viewing is recommended. EPC E
- Entrance Hall
- Living Room
- 4.8m x 4.1m (15'9" x 13'5")
A stunning dual aspect room with window to front and rear elevations with a characterful window seat. Open stair case to first floor. - Kitchen
- 3.53m x 3.05m (11'7" x 10'0")
A fantastic fitted kitchen comprises a range of base and wall mounted units with solid wood work surfaces over incorporating a 1 1/2 sink drainer unit with mixer taps. High level oven, countertop 4 ring ceramic hob with extractor system over. Plumbing and recess for washing machine. Integrated dishwasher. Window to rear elevation. - WC
- 1.04m x 0.94m (3'5" x 3'1")
Close coupled WC and wash hand basin. - First Floor
- Bedroom 1
- 3.58m x 2.44m (11'9" x 8'0")
A spacious double bedroom with window to rear elevation. - Bedroom 2
- 3.84m x 2.44m (12'7" x 8'0")
A double bedroom with window to rear elevation and skylight window. - Bedroom 3
- 2.82m x 1.65m (9'3" x 5'5")
Window to front elevation and skylight window. - Bathroom
- 2.13m x 1.65m (6'12" x 5'5")
A superbly presented fitted suite comprises a walk in shower cubicle with a mains fed shower connected. Vanity unit with an inset wash hand basin and close coupled WC. Skylight window. - Outside
- A pleasant, low maintenance walled garden is laid to chippings providing the perfect spot for alfresco dining.
- Single Garage
- Up and over vehicle entrance door. Small store to side.
- Services
- Mains electricty, water and drainage.
Brochure (PDF 2.2MB)
FREE Instant Online Valuation in just 60 SECONDS
Click Here
Contact Us
Request a viewing for ' Pyworthy, Holsworthy, EX22 6ST '
If you are interested in this property, you can fill in your details using our enquiry form and a member of our team will get back to you.










