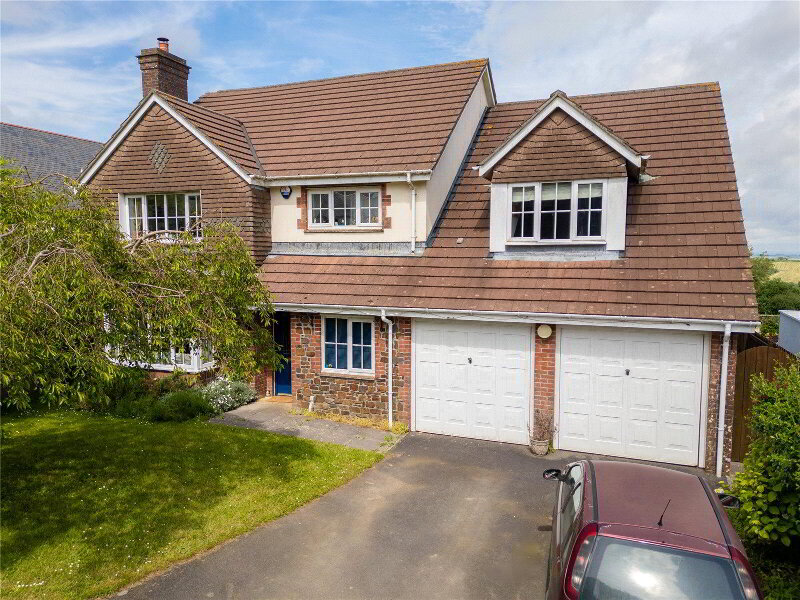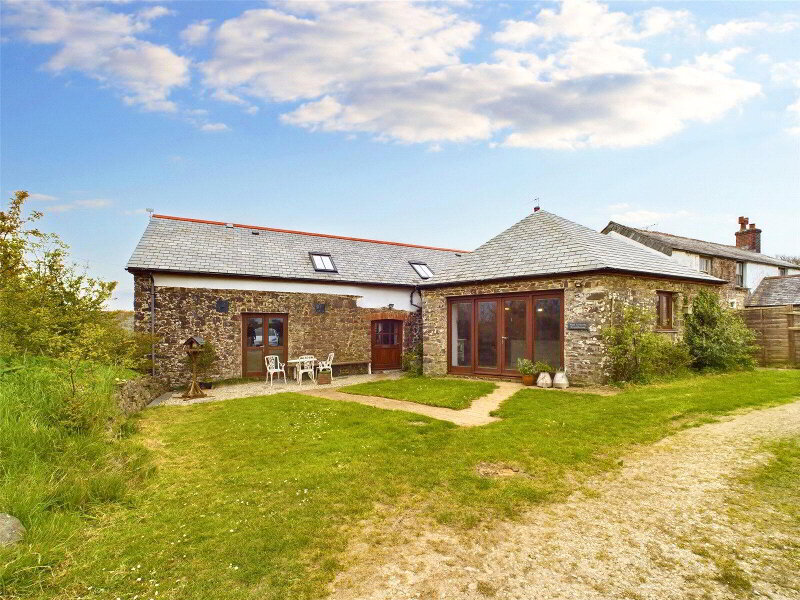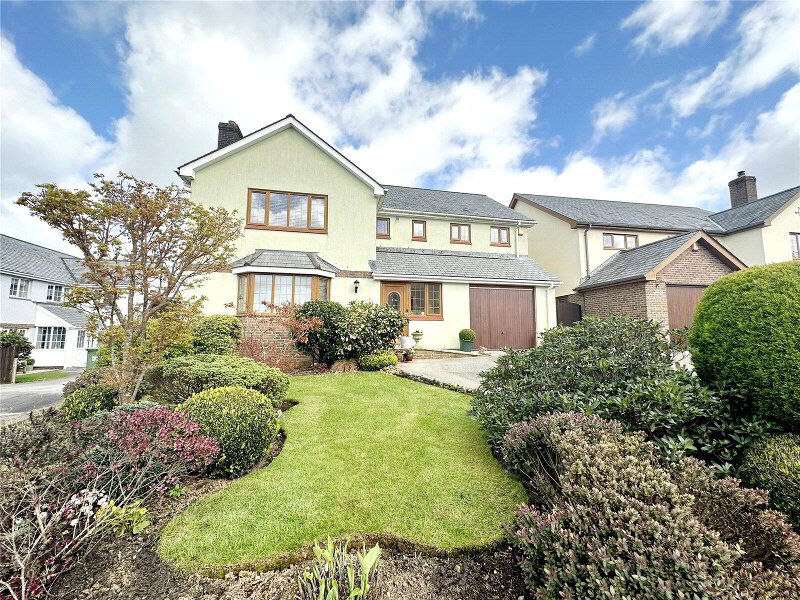This site uses cookies to store information on your computer
Read more
Add to Shortlist
Remove
Shortlisted
Putford, Holsworthy
Putford, Holsworthy
Putford, Holsworthy
Putford, Holsworthy
Putford, Holsworthy
Putford, Holsworthy
Putford, Holsworthy
Putford, Holsworthy
Putford, Holsworthy
Putford, Holsworthy
Putford, Holsworthy
Putford, Holsworthy
Putford, Holsworthy
Putford, Holsworthy
Putford, Holsworthy
Putford, Holsworthy
Putford, Holsworthy
Putford, Holsworthy
Putford, Holsworthy
Putford, Holsworthy
Putford, Holsworthy
Putford, Holsworthy
Putford, Holsworthy
Putford, Holsworthy
Putford, Holsworthy
Putford, Holsworthy
Putford, Holsworthy
Putford, Holsworthy
Putford, Holsworthy
Putford, Holsworthy
Putford, Holsworthy
Get directions to
, Putford, Holsworthy EX22 7XG
Points Of Interest
What's your home worth?
We offer a FREE property valuation service so you can find out how much your home is worth instantly.
Key Features
- •5 BEDROOM DETACHED BUNGALOW
- •VERSATILE LAYOUT
- •3 BEDROOM MAIN RESIDENCE
- •2 BEDROOM ANNEXE
- •GREAT LETTING POTENTIAL
- •GENEROUS SIZE GARDENS
- •RANGE OF OUTBUILDINGS
- •WELL PRESENTED THROUGHOUT
- •FORMER CHAPEL WITH DEVELOPMENT POTENTIAL
- •STATIC CARAVAN
FREE Instant Online Valuation in just 60 SECONDS
Click Here
Property Description
Additional Information
Situated in a semi rural location within easy reach of the popular Village of Bradworthy is this most spacious and versatile detached bungalow, currently set up as a 3 bedroom main residence and a 2 bedroom annexe with great income potenial. Equally suiting as a large 5 bedroom family home with generous size landscaped gardens approaching 0.25 acre, a range of useful outbuildings and off road parking. A former Chapel provides excellent development potential subjet to gaining the neccassery consents. EPC D
Entrance Porch
Inner Hall
Sitting Room 9'6" x 8'2" (2.9m x 2.5m).
Kitchen 11'6" x 7'10" (3.5m x 2.4m). A well presented fitted kitchen comprises a range of white high gloss base and wall mounted units with work surfaces over incorporating a composite 1 1/2 sink drainer unit with mixer taps over. High Level double oven and 4 ring ceramic hob with extractor system over. Integrated fridge/freezer.
Living Room 15'5" x 9'3" (4.7m x 2.82m). WIndow to front elevation.
Dining Room 12'10" x 8'1" (3.9m x 2.46m). Ample space for a dining room table and chairs, window to front elevation.
Shower Room 5'5" x 4'6" (1.65m x 1.37m). Enclosed shower cubicle with mains fed shower, close coupled WC and wash hand basin.
Bedroom 1 14'5" x 11'6" (4.4m x 3.5m). A generous size double bedroom with window and door to rear elevation.
'Jack and Jill' Bathroom 8'7" x 3' (2.62m x 0.91m). Accessed off the living room and the master bedroom. A superbly presented fitted suite comprises a walk in shower cubicle with a power shower connected. Close coupled WC and wash hand basin. Window to side elevation.
Bedroom 2 11'6" x 8'6" (3.5m x 2.6m). A double bedroom with window to rear elevation.
Bedroom 3 9'8" x 8'3" (2.95m x 2.51m). Window to front elevation.
The Annexe
Living Room 16'10" x 10'1" (5.13m x 3.07m). Window to front elevation, a feature fireplace houses an electric flame effect fire.
Dining Room 17' x 8'11" (5.18m x 2.72m). Ample space for a dining room table and chairs. Feature fireplace with an inset wood burning stove.
Kitchen 12'2" x 6'5" (3.7m x 1.96m). A superbly presented room with a fitted kitchen comprising a range of base and wall mounted units with work surfaces over incorporating a stainless steel sink drainer unit. Built in dishwasher and fridge/freeze. Wood burning stove, window to front elevation.
Bathroom 6'4" x 4'8" (1.93m x 1.42m). A fitted suite comprises an enclosed panelled 'P' bath with shower over. Close coupled WC and wash hand basin. Plumbing and recess for washing machine. Window to side elevation.
Bedroom 1 11'6" x 10'1" (3.5m x 3.07m). A spacious double bedroom with window to rear elevation.
Bedroom 2 11'5" x 9'4" (3.48m x 2.84m). A double bedroom with window to rear elevation.
The Chapel A former chapel believed to date back from the 1800's, which was used to house evacuees in the world war 2 and later as a School. The Chapel now houses good development potential, subject to gaining the neccassery consents.
Outside The property benefits from a generous sized, enclosed gardens approaching 0.25 acre. The property is approached over its own driveway providing extensive off road parking. The main garden area is principally laid to lawn with various secluded seating areas, USEFUL OUTBUILDINGS 21'3 x 17'7 currently set up as a bar, with electricity connected. ADDITIONAL OUTBUILDING 12'6 7'11 currently used as a gym. A further garden area houses a static caravan with development potential considered subject to gaining the neccassery consents.
Services Mains electricity and water. Oil fired central heating. Private drainage.
Directions
From Holsworthy proceed on the A3072 Bude road and on the edge of town, opposite the BP Garage, turn right signed Bradworthy/Chilsworthy. Follow this road for some 7 miles and upon reaching the crossroads in the centre of the village, turn right signed Bideford. Follow this road for approximately 2 miles whereupon the property will be found on the left hand side.
Entrance Porch
Inner Hall
Sitting Room 9'6" x 8'2" (2.9m x 2.5m).
Kitchen 11'6" x 7'10" (3.5m x 2.4m). A well presented fitted kitchen comprises a range of white high gloss base and wall mounted units with work surfaces over incorporating a composite 1 1/2 sink drainer unit with mixer taps over. High Level double oven and 4 ring ceramic hob with extractor system over. Integrated fridge/freezer.
Living Room 15'5" x 9'3" (4.7m x 2.82m). WIndow to front elevation.
Dining Room 12'10" x 8'1" (3.9m x 2.46m). Ample space for a dining room table and chairs, window to front elevation.
Shower Room 5'5" x 4'6" (1.65m x 1.37m). Enclosed shower cubicle with mains fed shower, close coupled WC and wash hand basin.
Bedroom 1 14'5" x 11'6" (4.4m x 3.5m). A generous size double bedroom with window and door to rear elevation.
'Jack and Jill' Bathroom 8'7" x 3' (2.62m x 0.91m). Accessed off the living room and the master bedroom. A superbly presented fitted suite comprises a walk in shower cubicle with a power shower connected. Close coupled WC and wash hand basin. Window to side elevation.
Bedroom 2 11'6" x 8'6" (3.5m x 2.6m). A double bedroom with window to rear elevation.
Bedroom 3 9'8" x 8'3" (2.95m x 2.51m). Window to front elevation.
The Annexe
Living Room 16'10" x 10'1" (5.13m x 3.07m). Window to front elevation, a feature fireplace houses an electric flame effect fire.
Dining Room 17' x 8'11" (5.18m x 2.72m). Ample space for a dining room table and chairs. Feature fireplace with an inset wood burning stove.
Kitchen 12'2" x 6'5" (3.7m x 1.96m). A superbly presented room with a fitted kitchen comprising a range of base and wall mounted units with work surfaces over incorporating a stainless steel sink drainer unit. Built in dishwasher and fridge/freeze. Wood burning stove, window to front elevation.
Bathroom 6'4" x 4'8" (1.93m x 1.42m). A fitted suite comprises an enclosed panelled 'P' bath with shower over. Close coupled WC and wash hand basin. Plumbing and recess for washing machine. Window to side elevation.
Bedroom 1 11'6" x 10'1" (3.5m x 3.07m). A spacious double bedroom with window to rear elevation.
Bedroom 2 11'5" x 9'4" (3.48m x 2.84m). A double bedroom with window to rear elevation.
The Chapel A former chapel believed to date back from the 1800's, which was used to house evacuees in the world war 2 and later as a School. The Chapel now houses good development potential, subject to gaining the neccassery consents.
Outside The property benefits from a generous sized, enclosed gardens approaching 0.25 acre. The property is approached over its own driveway providing extensive off road parking. The main garden area is principally laid to lawn with various secluded seating areas, USEFUL OUTBUILDINGS 21'3 x 17'7 currently set up as a bar, with electricity connected. ADDITIONAL OUTBUILDING 12'6 7'11 currently used as a gym. A further garden area houses a static caravan with development potential considered subject to gaining the neccassery consents.
Services Mains electricity and water. Oil fired central heating. Private drainage.
Directions
From Holsworthy proceed on the A3072 Bude road and on the edge of town, opposite the BP Garage, turn right signed Bradworthy/Chilsworthy. Follow this road for some 7 miles and upon reaching the crossroads in the centre of the village, turn right signed Bideford. Follow this road for approximately 2 miles whereupon the property will be found on the left hand side.
Particulars (PDF 5.1MB)
FREE Instant Online Valuation in just 60 SECONDS
Click Here
Contact Us
Request a viewing for ' Putford, Holsworthy, EX22 7XG '
If you are interested in this property, you can fill in your details using our enquiry form and a member of our team will get back to you.










