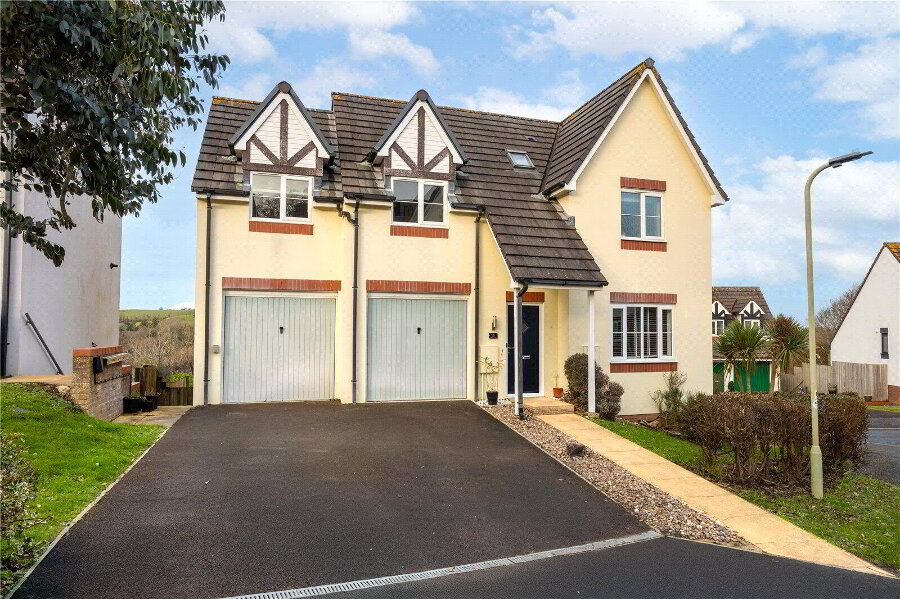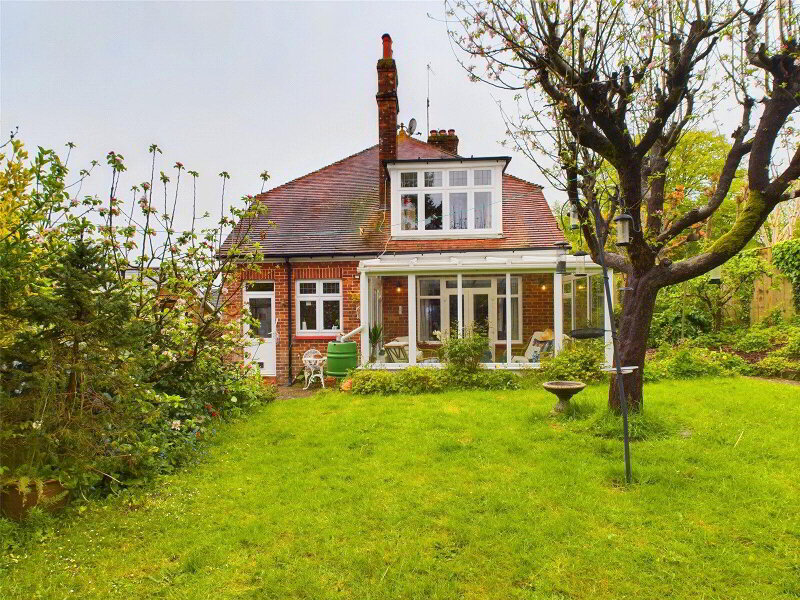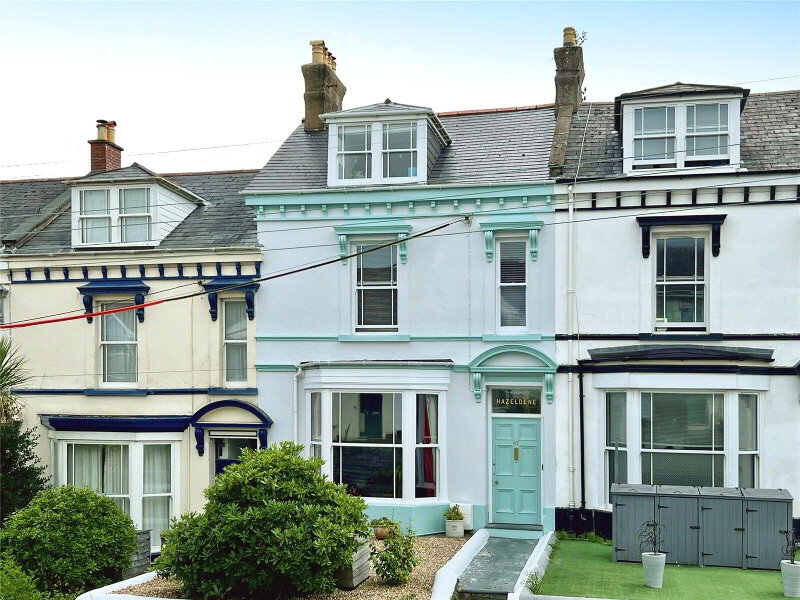This site uses cookies to store information on your computer
Read more
Get directions to
, Pump Lane, Abbotsham, Bideford EX39 5AY
What's your home worth?
We offer a FREE property valuation service so you can find out how much your home is worth instantly.
- •A DETACHED FAMILY HOME
- •4-5 Bedrooms (Master En-suite)
- •Spacious Attic Room
- •Surrounded by far-reaching countryside views
- •Open-plan Lounge / Dining Room / Kitchen with wood burning stove
- •Beautiful newly fitted Kitchen with island and induction Range cooker
- •Separate Utility Room
- •Ground Floor Cloakroom & Study
- •Delightful, sunny & private garden
- •Large Garage
Additional Information
Tucked away in the heart of the highly desirable village of Abbotsham, this detached 4-5 Bedroom family home offers a perfect blend of countryside charm and modern living. Just steps from scenic footpaths, ideal for dog walking, and a 15-minute stroll to the stunning Abbotsham Cliffs, famous for surfing, the property enjoys an elevated position with panoramic countryside views, bordering a small paddock.
The home exudes a warm, country feel, featuring an open-plan Lounge, Dining Room and Kitchen with a cosy wood burning stove. The beautiful, recently re-modelled Kitchen / Breakfast Room has oak worktops and an island. There is a a separate Utility Room, a Cloakroom and a versatile Study (currently used as a Boot Room). On the First Floor there are 4 spacious double Bedrooms and a Family Bathroom. A true highlight is the spacious Attic Room, currently used as a Master Suite complete with a Dressing Area and a stylish En-Suite Shower Room.
Outside, the property boasts private, sunny gardens - ideal for soaking up summer evenings, and a charming "secret garden" with views over the surrounding fields.
Abbotsham, itself, is a picturesque Devon village, home to a central primary school, a historic church, a village hall and a thatched country pub known for its excellent food and drink.
An early viewing of this beautiful family home is highly recommended.
- Open Porch
- Spacious Entrance Hall
- Luxury vinyl tiled flooring, radiator. Carpeted stairs rising to First Floor with understairs storage cupboard.
- Lounge / Dining Room
- 8.5m into bay x 3.58m
A tranquil open-plan Lounge / Diner with an impressive bay window to front elevation enjoying far-reaching countryside views. UPVC double glazed French doors into garden. Large wood burning stove standing on a slate hearth with timber beam mantle. Luxury vinyl tiled flooring, radiator. - Kitchen / Breakfast Room
- 4.47m x 3.58m (14'8" x 11'9")
A beautiful, newly fitted Kitchen with 2 UPVC double glazed windows overlooking the rear garden. Large Belfast sink and drainer with mixer tap. Ample base and eye-level storage cupboards with a lovely oak worktop. Belvin Induction Range cooker with extractor hood over. Wine cooler and integrated dishwasher. Luxury vinyl tiled flooring, radiator. - Cloakroom
- A real Art Deco bijou toilet boasting a colourful bird and floral design. Obscure UPVC double glazed window to side elevation. Low level WC and ceramic bowl wash hand basin with a bronze tap. Partially tiled walls, ceramic tiled flooring.
- Utility Room
- 2.62m x 1.93m (8'7" x 6'4")
Timber door to side entrance and into garden. Space and plumbing for washing machine, space for tumble dryer. Built-in wall shelving, ceramic tiled flooring. - Study
- 2.34m x 1.98m (7'8" x 6'6")
UPVC double glazed window to front elevation. Luxury vinyl tiled flooring, radiator. - First Floor Landing
- UPVC double glazed window to front of property enjoying far-reaching countryside views. Radiator, fitted carpet. Carpeted stairs rising to Attic Room.
- Bedroom 1
- 3.58m x 3.25m (11'9" x 10'8")
UPVC double glazed window to front elevation enjoying far-reaching countryside views. Radiator, fitted carpet. - Bedroom 2
- 3.58m x 3.63m maximum (11'9" x 11'11")
An 'L' shape room with UPVC double glazed window to rear elevation enjoying views over adjoining fields. Fitted carpet, radiator. - Bedroom 3
- 3.8m x 2.6m (12'6" x 8'6")
UPVC double glazed window to front elevation. Fitted carpet, radiator. - Bedroom 4
- 2.6m x 3.2m (8'6" x 10'6")
UPVC double glazed window to rear elevation. Fitted carpet, radiator. - Family Bathroom
- A large Bathroom with bath having wall mounted mixer shower over, low level push button WC and wash hand basin with mixer tap over and built-in storage below. Fully tiled walls, ceramic tiled flooring, towel radiator. UPVC double glazed window to rear elevation.
- Attic Room
- 8.2m x 5.92m maximum (26'11" x 19'5")
Some head height restriction. A triple elevation room enjoying and maximising plentiful natural light and countryside views. Eaves storage cupboard. Dressing Area with built-in wardrobe with sliding mirrored doors. Velux roof windows. Fitted carpet, 4 radiators. Door to En-suite Shower Room. - En-suite Shower Room
- Velux roof windows. 3-piece suite comprising double shower cubicle with wall mounted mixer shower and fully tiled walls, corner low level push button flush WC and vanity wash hand basin with storage below. Ceramic tiled flooring, towel radiator.
- Attached Single Garage
- With electric remote control garage door.
- Outside
- Front steps lead to the entrance gate. A gravelled front garden provides a generous amount of mature plants, trees and shrubs. Wood Store. Side gate access to the rear of the property. The rear garden is tiered surrounded by mature shrubs creating a great deal of privacy. Garden Shed and Summerhouse. A timber picket gate leads to steps to the secret garden with a sunny seating area overlooking adjoining fields. Stone barbecue imported from France. The property benefits from a large Garage with a work bench and a lot of storage space. There are 2 parking spaces with additional on-road parking available nearby.
Contact Us
Request a viewing for ' Pump Lane, Abbotsham, Bideford, EX39 5AY '
If you are interested in this property, you can fill in your details using our enquiry form and a member of our team will get back to you.










