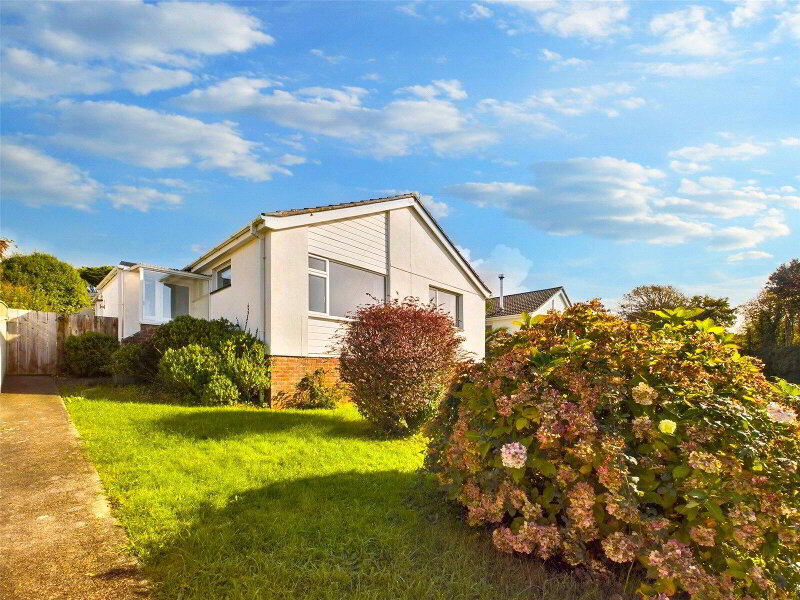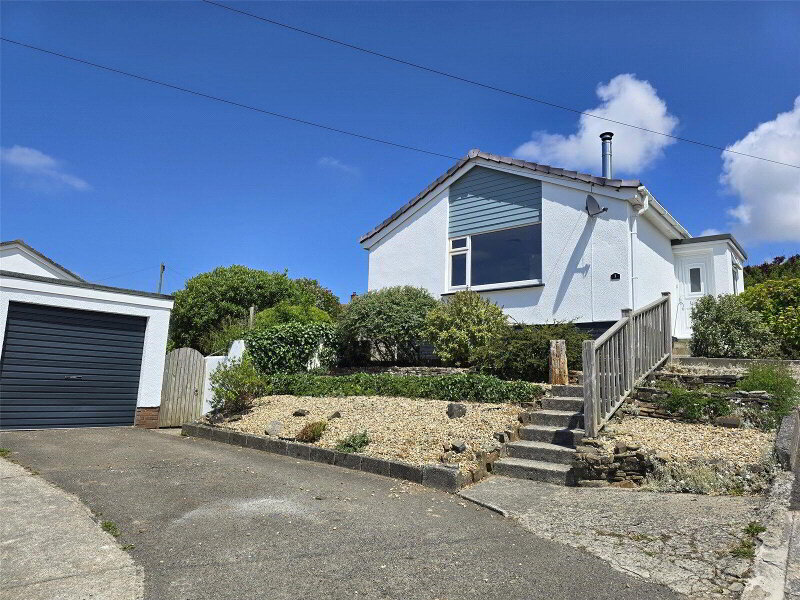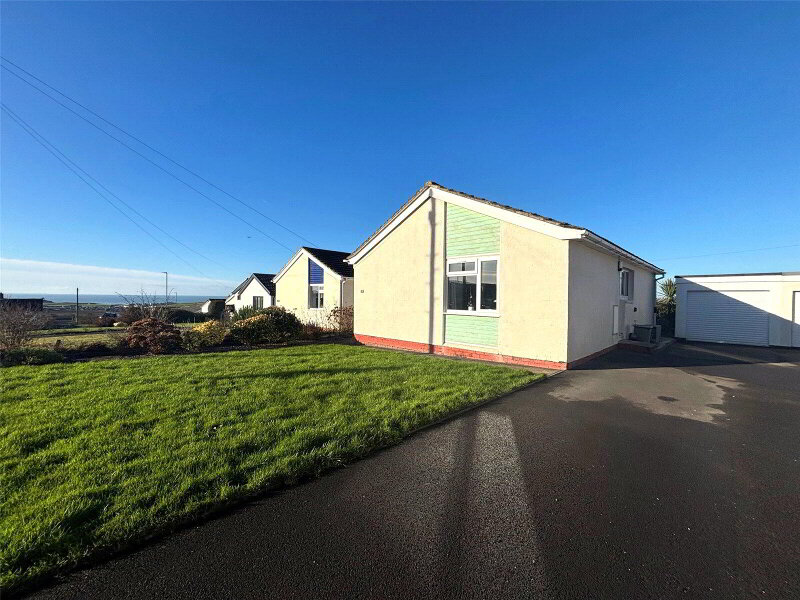This site uses cookies to store information on your computer
Read more
Poughill, Bude, EX23 9EU
What's your home worth?
We offer a FREE property valuation service so you can find out how much your home is worth instantly.
- •GRADE 2 LISTED COTTAGE
- •2 RECEPTION ROOMS
- •2 BEDROOMS WITH LOFT ROOM
- •DELIGHTFUL AND CHARMING ACCOMMODATION
- •VILLAGE LOCATION
- •CHARACTER FEATURES THROUGHOUT
- •GENEROUS LAWNED ENCLOSED GARDENS
- •OFF ROAD PARKING
- •USEFUL GARDEN SHEDS & LARGE STORE ROOM
Additional Information
Situated in the heart of the village Poughill we are delighted to offer this grade 2 listed, charming 2 bedroom, 2 reception room character cottage available with no onward chain. This well presented residence is laid out across a north and south wing offering spacious and versatile accommodation throughout having previously been a very comfortable home whilst equally appealing as a second home/investment property. Generous enclosed gardens with off road parking to the rear of the dwelling. EPC D. Council Tax Band D.
EPC TBC.
- Kitchen
- 4.27m x 2.84m (14'0" x 9'4")
Dual aspect reception room with a fitted range of Oak base and wall mounted units with solid wood work surfaces over incorporating inset ceramic butler style sink with mixer tap. Electric Aga oven with fitted Rangemaster extractor over, space for American fridge freezer, space and plumbing for washing machine. Window and stable door to gardens. Door to Inner Hall. Leads to: - Dining Area
- 2.8m x 1.83m (9'2" x 6'0")
Ample space for dining table and chairs with window to side elevation. Leads to Sitting Room. - Sitting Room
- 3.96m x 3.89m (12'12" x 12'9")
Feature stone fireplace with fitted log burner, clome oven and slate hearth. Staircase to first floor. Window and door to front elevation. - Inner Hallway
- Built in airing cupboard. Door to Family Bathroom.
- Living Room
- 4.88m x 2.74m (16'0" x 8'12")
Dual aspect reception room with Double glazed French doors to enclosed gardens. Spiral staircase leading to First Floor North Wing. - Bedroom 2
- 4.88m x 2.44m (16'0" x 8'0")
Double bedroom with windows to rear elevation. - Family Bathroom
- 2.74m x 1.52m (8'12" x 4'12")
Claw foot roll top bath with hand shower attachment and mixer taps, enclosed shower cubicle with mains fed shower over, close coupled WC, pedestal wash hand basin, heated towel rail. Opaque glazed window to side rear elevation. - First Floor South Wing
- Bedroom 1
- 4.3m x 2.74m (14'1" x 8'12")
Double bedroom with window to front elevation. - WC
- 2.03m x 0.91m (6'8" x 2'12")
Low flush WC, vanity unit with wash hand basin. - First Floor North Wing
- Landing area housing built in airing cupboard housing combi LPG fired boiler.
- Loft Room
- 3.66m x 2.74m (12'0" x 8'12")
Window to side elevation enjoying views over Poughill and to the sea. - Outside
- The property has right of access over a private lane adjoining the cottage leading to a gravel parking area for the property. Pedestrian gate leads to the enclosed side gardens with a pergola and a large paved patio area adjoining the residence providing a fantastic spot for al fresco dining and a further pedestrian gate leading to the front elevation and access to the adjoining useful double store room attached to the cottage. A further enclosed garden area is laid principally to lawn with a cornucopia of mature shrubs, trees and hedges providing a secluded and private garden space. Two useful timber sheds.
- EPC
- Rating TBC
- Council Tax
- Band D
- Services
- Mains electric, water, drainage. LPG bottles serving the central heating system.
Brochure (PDF 2.9MB)
Contact Us
Request a viewing for ' Poughill, Bude, EX23 9EU '
If you are interested in this property, you can fill in your details using our enquiry form and a member of our team will get back to you.










