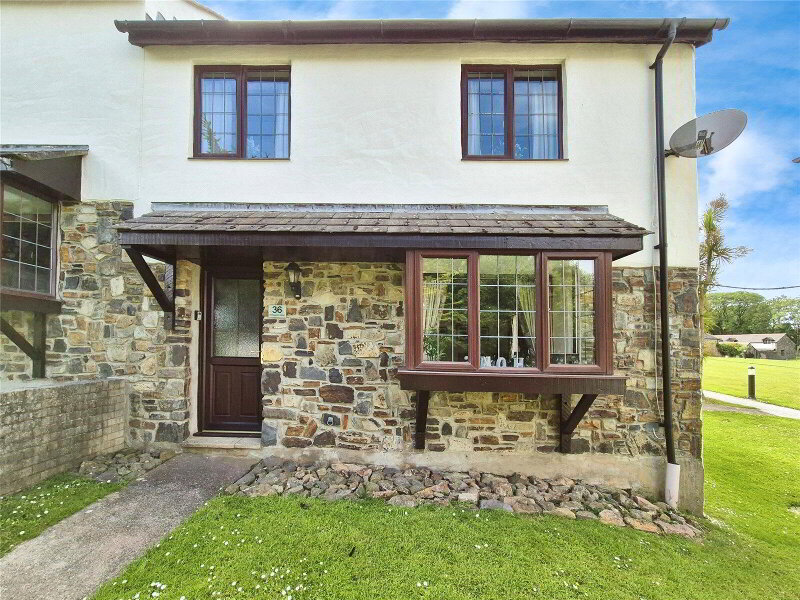This site uses cookies to store information on your computer
Read more
Potters View, South Street, Woolacombe, EX34 7BB
Get directions to
, Potters View, South Street, Woolacombe EX34 7BB
What's your home worth?
We offer a FREE property valuation service so you can find out how much your home is worth instantly.
- •Neutrally decorated flat
- •Smartly designed storage spaces
- •Handmade bespoke fittings
- •Open-plan layout
- •Recently refurbished kitchen
- •Built-in wardrobes
- •Newly refurbished bathroom
- •Outside rainfall shower
- •Two parking permits
- •Nearby schools and walking routes
Additional Information
A surfers absolute delight! A charming ground floor flat perfect for holiday letting with bespoke fittings, modern appliances, and ample storage space, located in a strong local community with nearby amenities and schools.
Perfect holiday let opportunity for a surfers retreat! A charming, neutrally decorated flat situated within a strong local community and tranquil village setting. This ground floor property boasts smartly designed storage spaces and handmade bespoke fittings, giving it a unique, cosy feel.
The flat features an open-plan layout, a kitchen that is equipped with modern appliances and has been recently refurbished. A bedroom with built-in wardrobes and a handmade built in kingsize bed, and a newly refurbished bathroom with a heated towel rail and P-Shaped bath. Electric heating and double glazing throughout.
Additional amenities include an outside rainfall shower and bespoke hand built seating area with pull out table. The property comes with two parking permits and shared access with Potters View.
It has an EPC rating of D and is in council tax band A. With nearby schools and walking routes, this flat is ideal for those seeking a home with a harmonious blend of comfort and convenience.
- Main Entrance
- Gate leading to;
- Alleyway
- Providing access to Potters Cavern and Potters View, approximately five steps leading down to;
- Potters Cavern
- Main Entrance
- UPVC double glazed door leading to;
- Open Plan Kitchen / Lounge
- 3.43m x 4.34m (11'3" x 14'3")
- Lounge
- UPVC double glazed windows to front elevation, radiator, wooden style flooring, down lighters, handmade shelving unit, made to measure shelves with electric uplifting shelving and made to measure sofa.
- Kitchen
- Horseshoe styled with a range of wall and base units with work surface over, four ring electric BOSCH induction hob with BOSCH electric oven below and hood over, one and half bowl sink and drainer inset into work surface, splash backing, vinyl style flooring, integrated slim line dishwasher, integrated fridge, handmade shelving from copper pipes, handmade flip up dining table or desk, door leading to;
- Bedroom
- 3.56m x 1.7m (11'8" x 5'7")
UPVC double glazed window to side elevation, built in kingsize bed with storage above and under, built in wardrobe with additional sliding out storage space, built in storage cupboards, door leading to; - Bathroom
- 2.2m x 1.7m (7'3" x 5'7")
Three piece suite comprising P-shaped panel bath with rain shower over, low level push button W.C., integrated wash hand basin, wall mounted heated towel rail, storage cupboard, vinyl style flooring, tile and stone surface. - AGENTS NOTES
- Energy performance rating D. This property falls under Council Tax Band A and is not situated in a conservation area. The flood risk is deemed very low and the construction comprises of stone and block wall render. There is currently no planning in place for neighbouring properties. All mains services and utilities are connected to the property other than no gas as the property benefits from electric central heating. The broadband speed ranges from a basic 18 Mbps to superfast 80 Mbps. The property currently has 977 years left of the lease and currently has no fixed fee's as maintenance is paid for as and when required by all three properties. Potters Cavern are responsible for 1/4 of the building insurance.
Contact Us
Request a viewing for ' Potters View, South Street, Woolacombe, EX34 7BB '
If you are interested in this property, you can fill in your details using our enquiry form and a member of our team will get back to you.








