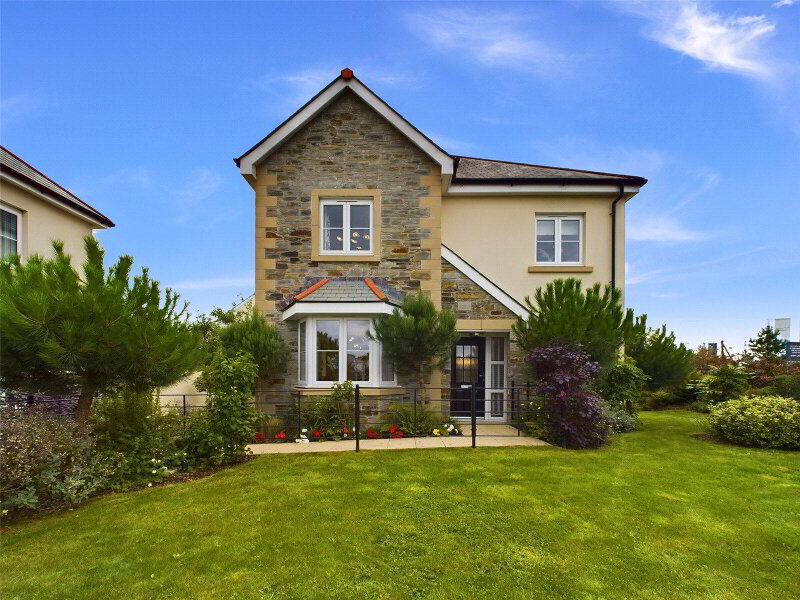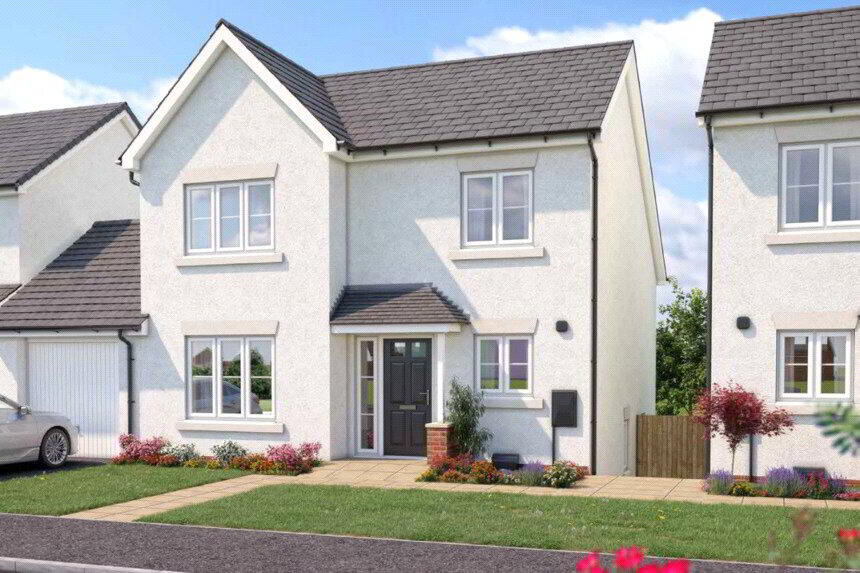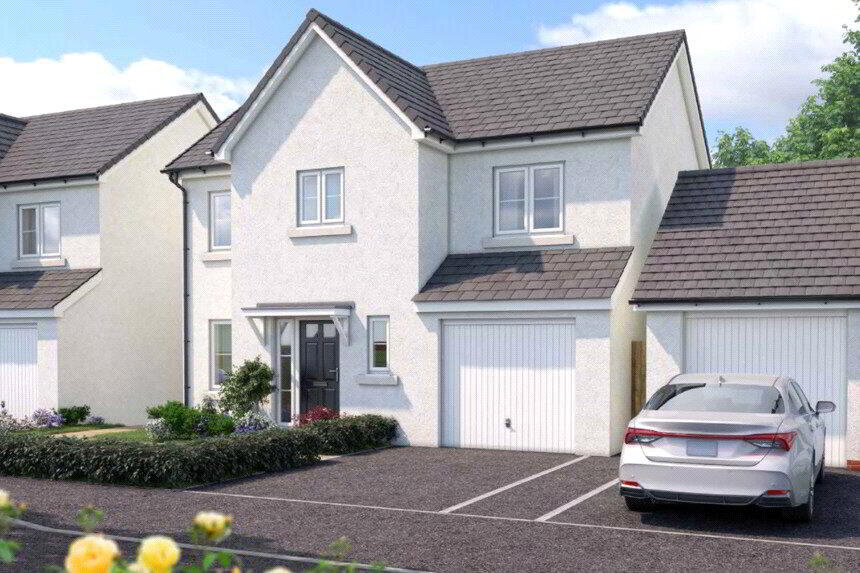This site uses cookies to store information on your computer
Read more
Get directions to
Philpott Lane, Tavistock PL19 9FB
What's your home worth?
We offer a FREE property valuation service so you can find out how much your home is worth instantly.
- •Stunning Executive Detached Home
- •Spacious and Light-Filled Interiors
- •Four Generous Double Bedrooms
- •Master En Suite & Family Bathroom
- •Lovely Southeast-Facing Garden
- •Double Garage and Ample Driveway Parking
- •End of a Quiet Cul-de-Sac on the Outskirts of Town
- •Conveniently Located Near Shops and Schools
- •No Onward Chain
Additional Information
Discover a beautifully designed four-bedroom detached home in a quiet cul-de-sac on the edge of Tavistock. Built in 2014 with high energy efficiency (EPC Band B), this modern property features spacious interiors, underfloor heating, solid oak doors, and a sleek kitchen with integrated Bosch appliances. The open-plan living/dining room includes bi-fold doors leading to a covered terrace, perfect for entertaining. The private rear garden boasts a lawn bordered by a Devon bank filled with seasonal plants. Located close to Tavistock’s town centre and countryside trails, this home also offers an integral double garage and driveway. No onward chain.
Nestled within a peaceful cul-de-sac on the southern edge of Tavistock, this elegant and contemporary detached home combines spacious design with high-quality finishes. Offering four generously sized double bedrooms and an integral double garage, this modern property provides exceptional comfort and convenience. Built in 2014 to a high energy-efficiency standard (EPC Band B), the house blends modern functionality with stylish living, including underfloor heating, solid oak doors, and slate flooring.
The ground floor features a welcoming entrance porch that leads to a bright central hallway. The open-plan living and dining area is perfect for both relaxation and entertaining, with a wood-burning stove at one end and bi-fold doors at the other, seamlessly connecting the indoors with the beautifully designed rear garden. Adjacent to the dining area, a covered terrace beneath a metal pergola creates an inviting space for al fresco dining. The sleek, modern kitchen boasts integrated Bosch appliances, Corian worktops, and ample storage, complemented by a separate utility room that links to the double garage.
Upstairs, a galleried landing leads to four spacious bedrooms, including a master suite with an en-suite shower room and a Juliette balcony overlooking the garden. The family bathroom is well-appointed and conveniently located for the other bedrooms.
The landscaped gardens are thoughtfully designed, with a low-maintenance front area and a private, level lawn at the rear bordered by a charming Devon bank filled with seasonal plants. A paved terrace and gated side access enhance the practicality and aesthetic appeal of the outdoor spaces.
Situated just over a mile from Tavistock’s town centre and close to local amenities, this home offers the best of both worlds: easy access to the vibrant market town’s shops, schools, and facilities, as well as proximity to scenic countryside areas like West Down common and Doublewaters for outdoor pursuits. With no onward chain, this freehold property is ready for its new owners to enjoy.
Brochure (PDF 815.7KB)
Contact Us
Request a viewing for ' Tavistock, PL19 9FB '
If you are interested in this property, you can fill in your details using our enquiry form and a member of our team will get back to you.










