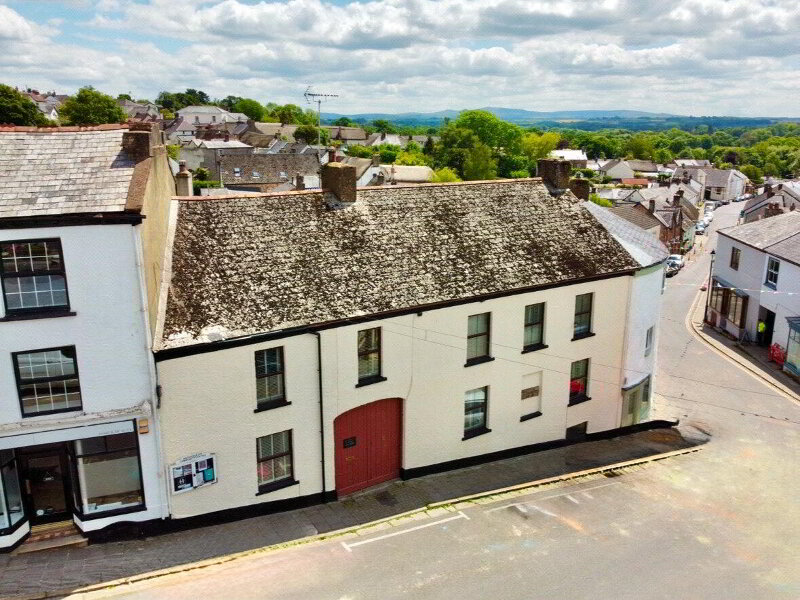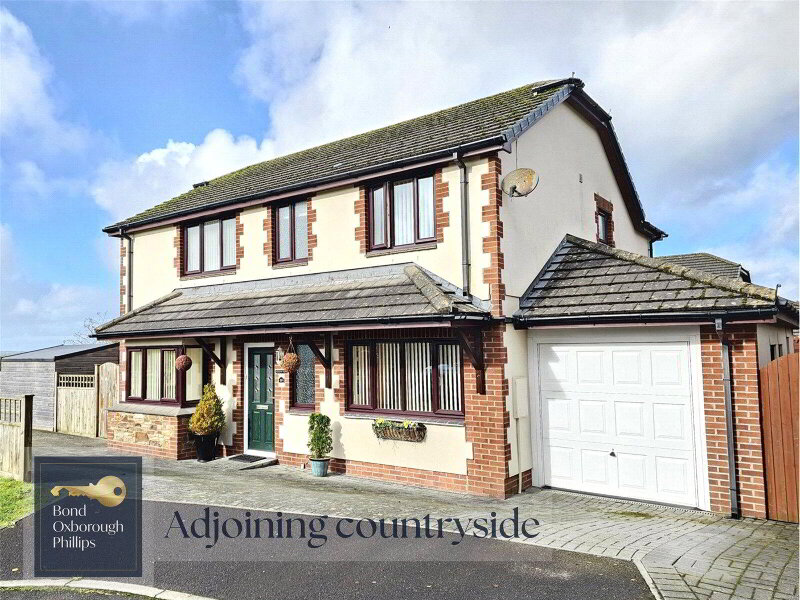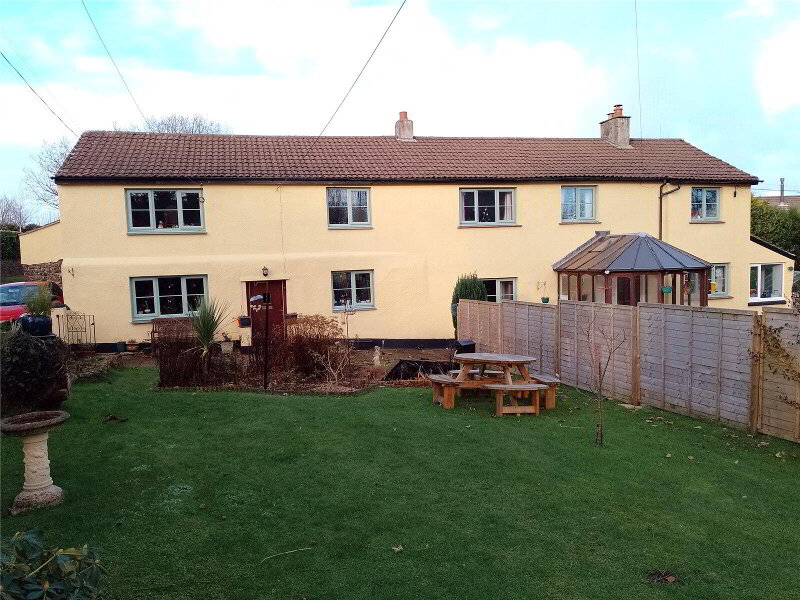This site uses cookies to store information on your computer
Read more
Petrockstow, Okehampton, EX20 3HQ
Get directions to
, Petrockstow, Okehampton EX20 3HQ
What's your home worth?
We offer a FREE property valuation service so you can find out how much your home is worth instantly.
- •What3Words ///bubbles.pans.samplers
- •No Onward Chain
- •Large Kitchen/Dining Area
- •Family Bathroom & Two En-Suites
- •Far Reaching Surrounding Views
- •Solar Photovoltaic Panels (Freehold)
- •Integral Garage & Extensive Driveway
- •Air Source Heat Pump & Underfloor Heating Throughout
- •Fibre Broadband Connectivity
- •EPC - A
Additional Information
Set in the heart of Petrockstow, Sycamore Rise is a stunning detached home, completed in 2023, offering elevated views toward Exmoor National Park. This beautifully designed property combines modern living with impressive energy efficiency, featuring an ‘A’ energy rating and sustainable features like solar panels and an air source heat pump.
Inside, the inverted layout places bedrooms on the ground floor, including two luxurious en-suite master bedrooms. The first floor offers expansive living spaces, including a spacious kitchen/dining area with a central island, and a living room with panoramic views and access to the rear garden.
Outside, the property boasts sunny rear gardens with scenic countryside views, a decked terrace, and a detached workshop perfect for a home gym or studio. With ample parking and a large garage, Sycamore Rise is an exceptional family home in a peaceful yet accessible location.
Are you seeking a premium family home set in a charming Devon village? This exceptional detached property enjoys elevated, far-reaching views, impressive energy efficiency, and a range of spacious living areas.
Sycamore Rise, completed in 2023, is an elegant detached home situated on the hillside at the edge of the picturesque village of Petrockstow. This tranquil location offers a close-knit community and easy access to nearby national parks, with opportunities for coastal adventures. The elevated position ensures breathtaking views that extend towards the renowned Exmoor National Park in North Devon.
Designed with an inverted layout, the property features well-appointed bedrooms on the ground floor, including two grand en-suite master bedrooms, while the first floor is dedicated to expansive living spaces.
Upon arrival, you are greeted by a generous driveway offering plenty of parking space, with easy access to a large integral garage. Inside, the welcoming entrance hall serves as both a grand introduction to the home and a flexible space, perfect for an array of furnishings. The ground floor also offers a cloakroom, three generously sized bedrooms, and a stylish family bathroom with both separate bath and shower facilities.
The central oak staircase leads you to the first floor, where you’ll be greeted by a spacious landing area that provides access to the luxurious master suites, an additional cloakroom, and a truly remarkable kitchen/dining room. The current owners have enhanced the kitchen with a central island, which adds both style and functionality to this social space. Natural light pours in from all sides, creating a bright and airy atmosphere, with panoramic views at the front and sliding doors leading to the rear garden from the living room.
Outside, the property offers expansive rear gardens that bask in sunshine, extending over the neighbouring unspoiled countryside. A decked terrace creates a perfect spot to unwind, while a newly added detached workshop provides great versatility. This outbuilding could easily be used as a home gym, workshop, or additional storage, with power already connected.
A property of this quality is a rare find, particularly with its outstanding energy efficiency. It has earned an impressive ‘A’ energy rating, surpassing industry standards. Additional features include underfloor heating throughout, an efficient air source heat pump, and photovoltaic solar panels on the rear elevation.
Brochure (PDF 747.8KB)
Contact Us
Request a viewing for ' Petrockstow, Okehampton, EX20 3HQ '
If you are interested in this property, you can fill in your details using our enquiry form and a member of our team will get back to you.










