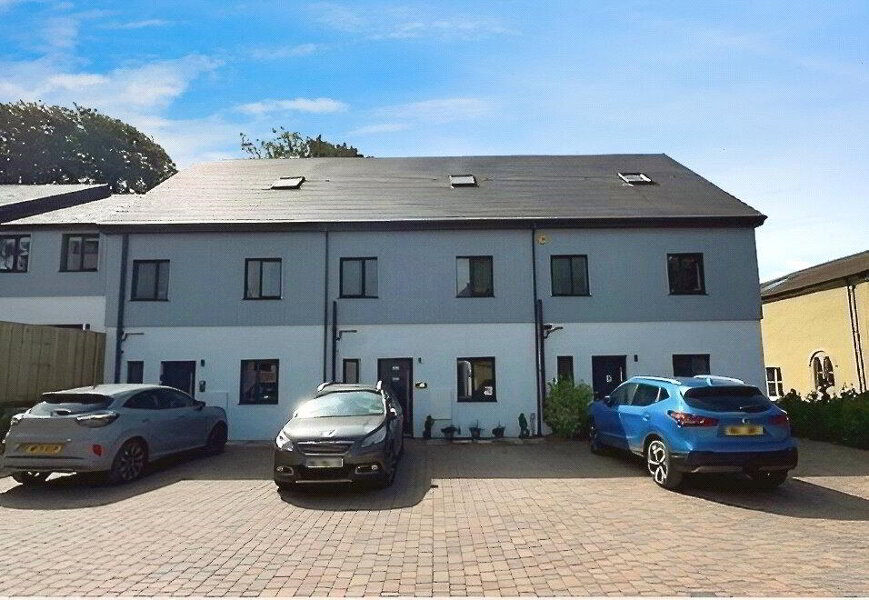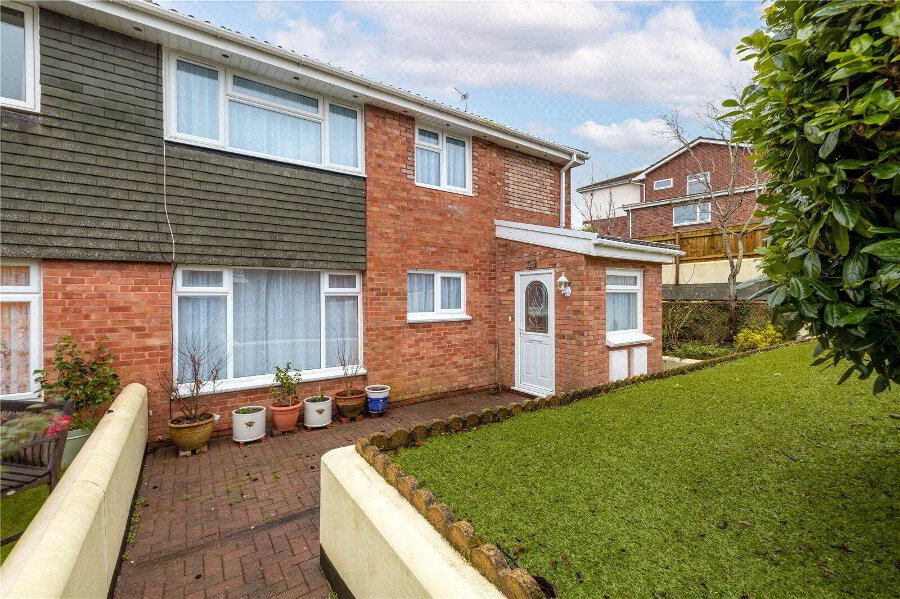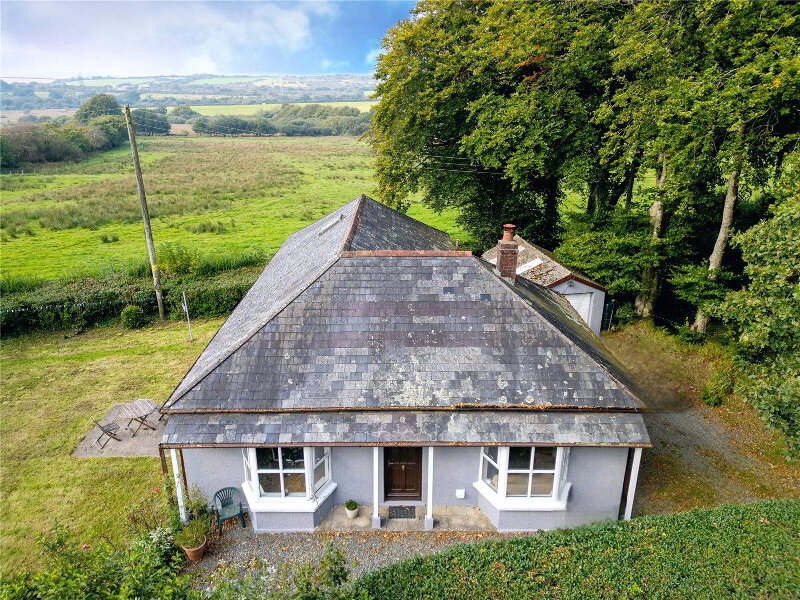This site uses cookies to store information on your computer
Read more
Get directions to
, Parkham, Bideford EX39 5PL
What's your home worth?
We offer a FREE property valuation service so you can find out how much your home is worth instantly.
- •A CHARMING HOME OCCUPYING A LOVELY QUIET POSITION
- •3 Bedrooms (1 En-suite)
- •Living Room opening to the rear garden
- •Well-equipped Kitchen / Diner & useful Utility Room
- •Upstairs Bathroom & downstairs Cloakroom
- •The hub of the village is just moments away
- •Off-road parking area enclosed by a 5-bar gate
- •Garden extending around the side to the rear of the property
- •This property will make a great home for those looking for a charming home & a village lifestyle
Additional Information
Well Cottage occupies a lovely quiet position in the popular Devonshire village of Parkham. The surroundings feature some lovely trees, and fields and the hub of the village is just moments away.
The house is approached by a 5-bar gate that gives access to the off-road parking area as well as the lovely level front garden. The garden extends around the side of the house to the rear where there is a further patio and a nice new storage shed.
The house itself has 3 Bedrooms (the Main Bedroom having an En-suite Shower Room) and is semi-detached. The Living Room is a great space that opens to the rear garden and there is plenty of space for food preparation and dining in the well-equipped Kitchen / Diner. Additional rooms include an upstairs Bathroom, a downstairs Cloakroom and a useful Utility Room.
This property will make a great home for those looking for a charming home and a village lifestyle.
- Entrance Porch / Hallway
- Entrance door to Entrance Porch with tiled flooring. Inner door to Entrance Hall with wood effect flooring. Carpeted stairs rising to First Floor. Understairs storage cupboard. Radiator.
- Lounge
- 4.32m x 5.28m (14'2" x 17'4")
A lovely, light and airy room with feature stone fireplace and slate hearth. Coved ceiling, 2 radiators, fitted carpet. New UPVC double glazed French doors to rear garden. 2 UPVC double glazed windows. - Kitchen / Dining Room
- 5.2m x 3m (17'1" x 9'10")
A spacious room equipped with a range of matching eye and base level units with work surfaces and tiled splashbacking. Stainless steel sink unit with mixer tap over. Built-in 4-ring electric hob with extractor canopy over. Integrated dishwasher. Electric cooker. Space for American style fridge / freezer. Radiator. UPVC double glazed window overlooking the rear garden. - Cloakroom
- Comprising close couple WC and vanity hand wash basin. Tiled walls, radiator, tiled flooring. Wall mounted cabinet. Obscure window.
- Utility Room
- 2.1m x 1.98m (6'11" x 6'6")
Work surface. Oil fired boiler providing the property with central heating and hot water. Space and plumbing for washing machine. Tiled flooring. Door to outside and window overlooking garden area. - First Floor Landing
- A split-level Landing with window. Hatch access to loft space. Fitted carpet.
- Bedroom 1
- 2.9m x 5.36m maximum (9'6" x 17'7")
2 windows. Radiator, fitted carpet. Door to En-suite. - En-suite Shower Room
- Comprising corner shower enclosure, close couple WC and vanity hand wash basin with cupboards under. Tiled walls, tiled flooring with under-floor heating. Wall mounted mirror and shelf. Obscure window.
- Bedroom 2
- 2.9m x 4.06m (9'6" x 13'4")
Window. Fitted carpet, radiator, coved ceiling. - Bedroom 3
- 3m x 2.08m (9'10" x 6'10")
Window. Fitted carpet, radiator, coved ceiling. - Bathroom
- 1.68m x 2.06m (5'6" x 6'9")
Comprising panelled bath with shower over, close couple WC and vanity hand wash basin with cupboards under and mirror over. Tiled walls, tiled flooring with under-floor heating. Obscure window. - Outside
- To the rear of the property is a fully enclosed garden with high fenced borders. There is a large new wooden Shed which is included in the sale. There is a patio area to sit out and relax together with raised bedding areas. The property is approached via wooden gates which give access to the off-road parking area which has space for 2-3 cars. This leads onto the fully enclosed front garden which also has a patio area as well as a lawned area and there are various places to sit out and relax and there are some lovely trees as well.
Brochure (PDF 1.7MB)
Contact Us
Request a viewing for ' Parkham, Bideford, EX39 5PL '
If you are interested in this property, you can fill in your details using our enquiry form and a member of our team will get back to you.










