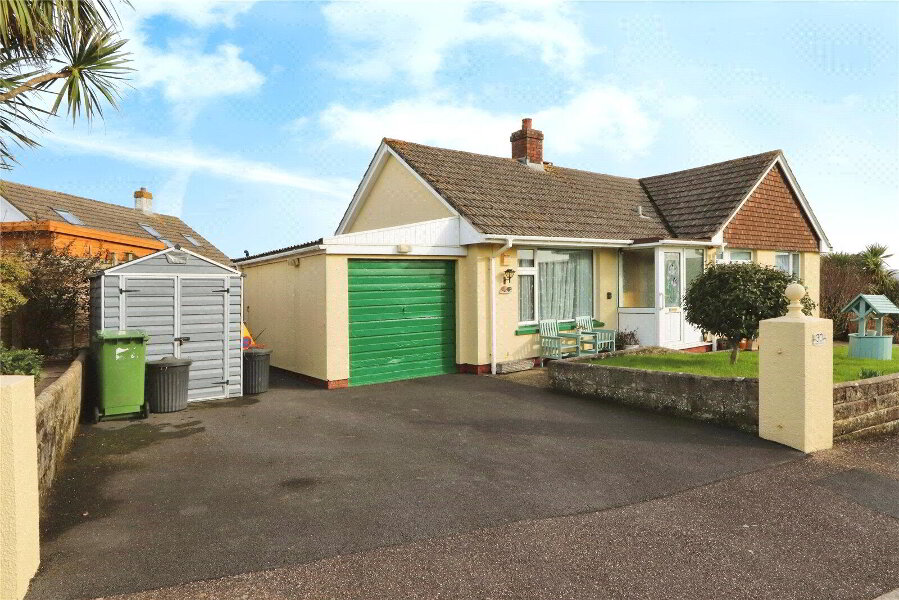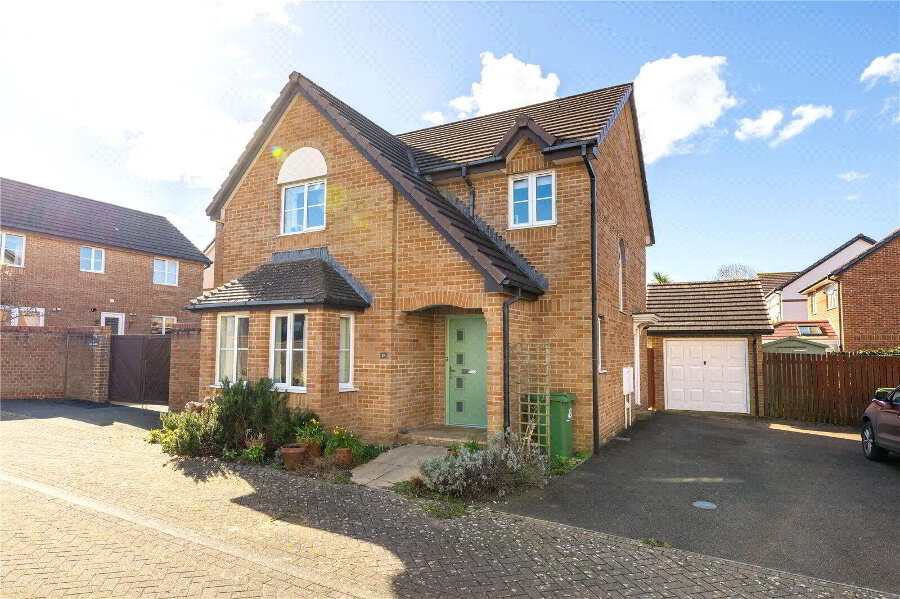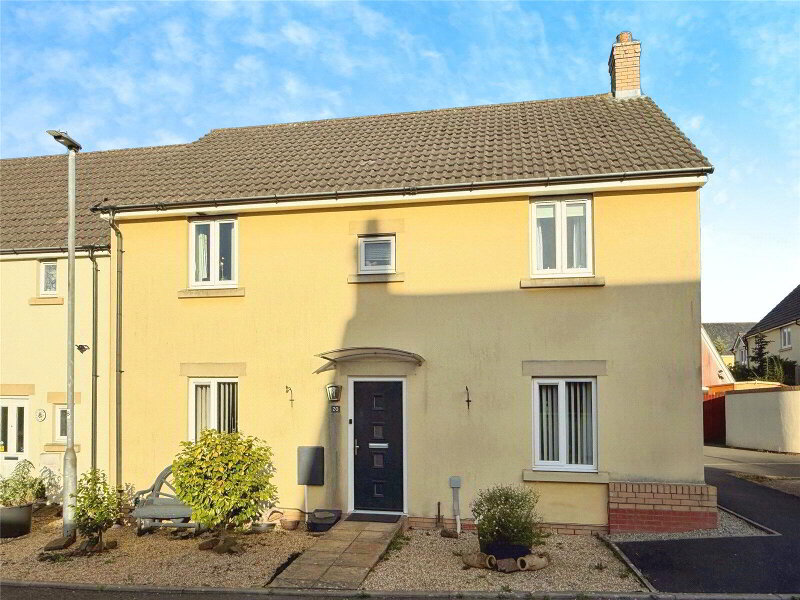This site uses cookies to store information on your computer
Read more
Orchard Hill, Bideford, EX39 2RA
Get directions to
, Orchard Hill, Bideford EX39 2RA
What's your home worth?
We offer a FREE property valuation service so you can find out how much your home is worth instantly.
- •A CHARMING PROPERTY
- •2 spacious double Bedrooms
- •Generous 4-piece Bathroom
- •Truly inviting Living Room
- •Delightful Kitchen / Diner opening up to the fully enclosed rear garden
- •South-facing garden offering a serene space to sit out & relax
- •Converted Outbuilding with living space, kitchen area, elevated bed & wet room
- •Parking for 2 cars
- •Located close to the town, the school & the park
- •Don't miss out on the chance to make this house your home!
Additional Information
We are delighted to present this charming property that offers a range of fantastic features. The house boasts 2 spacious double Bedrooms, providing ample room for comfortable living. The generous 4-piece Bathroom includes a freestanding roll-top bath - perfect for relaxing and unwinding after a long day.
The Living Room is truly inviting, with a charming gas fire set into the chimneybreast, creating a cosy atmosphere. The delightful Kitchen / Diner is a highlight as it opens up to the fully enclosed rear garden. Not only is the garden south-facing, providing plenty of natural light, but it also offers a serene space to sit out and relax.
One exceptional feature of this property is the converted Outbuilding in the garden. This mini house includes a living space, kitchen area, elevated bed and a wet room. This versatile space could serve as perfect guest accommodation, a potential holiday let, or even a sanctuary for meditation, writing, or a home office.
Parking is convenient with space for 2 cars at the front of the house. Additionally, the location is exceptional as it is close to the town, the school and the park. You'll love being surrounded by similar period properties, creating a charming and cohesive neighbourhood.
We believe this property offers a wonderful opportunity for anyone seeking a comfortable and versatile living space in a fantastic location. Don't miss out on the chance to make this house your home!
- Entrance Porch
- Glazed door to property front. Built-in seat. Wood flooring. Door to Entrance Hall.
- Entrance Hall
- Wood flooring, radiator, wall lights. Door to Utility Room.
- Utility Room
- Space and plumbing for washing machine and tumble dryer. Space for fridge / freezer. Window and door to rear garden.
- Living Room
- 4.95m x 5.05m (16'3" x 16'7")
A spacious room with windows to to property front and rear. Attractive beams. Wood burner style gas fire set into chimneybreast. Wood flooring, radiator, TV point. Door to Kitchen / Diner. - Kitchen / Diner
- 4.98m x 3.25m (16'4" x 10'8")
- Diner
- A great space with ample room for dining. Radiator, tiled flooring. Stairs rising to First Floor. Glazed stable door to rear garden. Opening to Kitchen.
- Kitchen
- Equipped with a range of eye and base level cabinets, matching drawers, wood block and slate work surfaces with tiled splashbacking. Butler sink unit with mixer tap over. Built-in 4-ring gas hob with extractor canopy over, built-in electric eye level double oven. Integrated dishwasher. Space for fridge. Window to driveway.
- First Floor Landing
- Window. Hatch access to loft space. Fitted carpet.
- Bedroom 1
- 5.3m x 2.92m (17'5" x 9'7")
A spacious main Bedroom with window overlooking the rear garden. Fitted carpet, radiator, picture rail. - Bedroom 2
- 5.05m x 2.6m (16'7" x 8'6")
A spacious Bedroom with window overlooking the rear garden. Fitted carpet, radiator, picture rail. - Bathroom
- 3.76m x 2.72m (12'4" x 8'11")
A luxury Bathroom with freestanding rolltop bath, pedestal wash hand basin, close couple WC and corner shower enclosure. Tile effect vinyl flooring, radiator. Window. - Outside
- To the front of the property is a brick-paved hardstanding providing parking for 2 cars. To the rear of the property is a fully enclosed, south-facing garden with a large decked area providing a great space to sit out and relax and leading to a wooden Storage Shed. A central courtyard features an area of lawn with raised planted borders and a further Storage Shed. The garden also houses "Pete's Lodge".
- Pete's Lodge
- An amazing, self-contained Annexe building with wood flooring, power and light connected. Glazed roof light and window to garden. Equipped with a range of Kitchen cabinets, work surfaces and a single bowl sink unit with mixer tap over with tiled splashbacking. Fully tiled Wet Room with shower area and combination 2-in-1 WC and wash hand basin. Steps lead up from the living space to a raised bed area. We think that this space is very unique and would be perfect for guests, could maybe serve as an Airbnb or would be perfect for those looking for some quiet space to reflect.
Brochure (PDF 2.3MB)
Contact Us
Request a viewing for ' Orchard Hill, Bideford, EX39 2RA '
If you are interested in this property, you can fill in your details using our enquiry form and a member of our team will get back to you.










