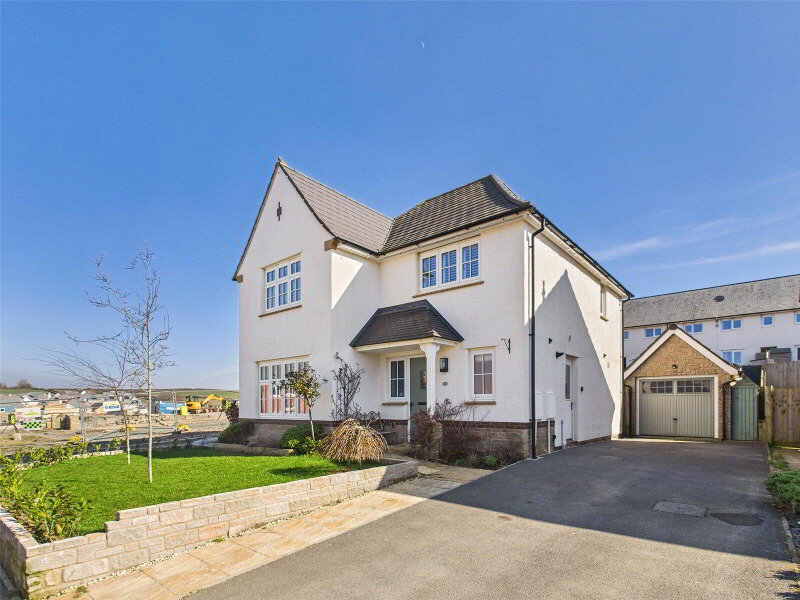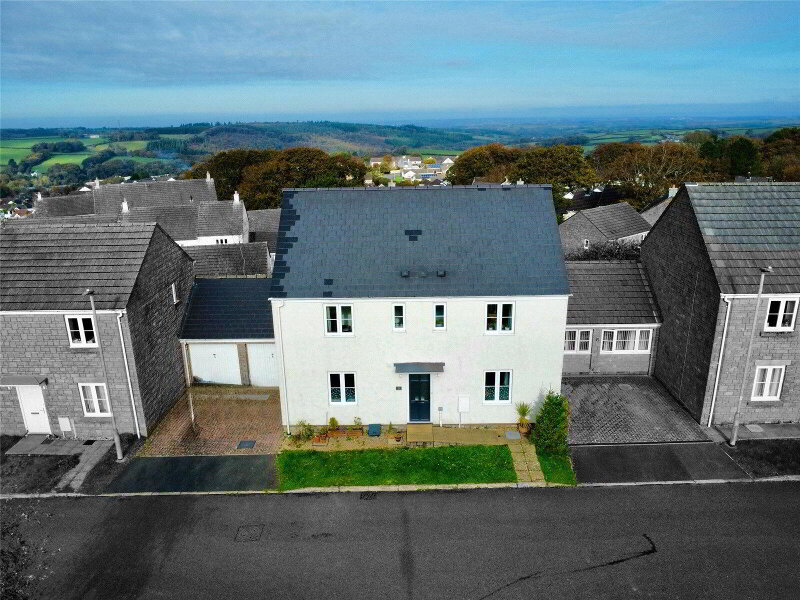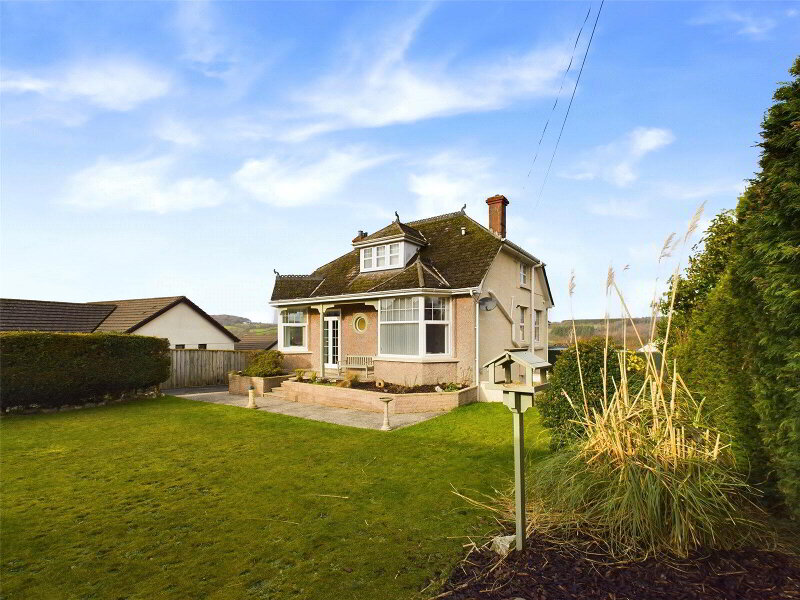This site uses cookies to store information on your computer
Read more
What's your home worth?
We offer a FREE property valuation service so you can find out how much your home is worth instantly.
- •What3Words ///recapture.amplifier.outright
- •Spacious Living/Dining Room
- •Contemporary Fitted Kitchen
- •Office and Ground-Floor Cloakroom
- •Master En-Suite and Family Bathroom
- •Countryside Views Throughout
- •Garage and Off-Road Parking
- •Large, Enclosed Rear Garden
- •Quiet Cul-de-Sac Location
- •Ultrafast Fibre Broadband
Additional Information
If you're seeking a spacious family home with a large garden, look no further than 43 Baldwin Drive. Situated in a quiet cul-de-sac on the edge of Okehampton, this home combines town convenience with access to Dartmoor National Park and nearby amenities. The modern exterior features a private hedged boundary, and there’s potential for extra parking. Inside, a bright entrance hall leads to a dual-aspect living/dining room, a rear-facing kitchen/dining room, office space, cloakroom, and utility area. Upstairs, the master bedroom has an en-suite and scenic views, while the remaining bedrooms offer great space. The rear garden offers potential to create your ideal outdoor space.
If you’ve been searching for a spacious family home with a larger garden and a harmonious blend of comfort and practicality, 43 Baldwin Drive could be exactly what you’ve been looking for.
Set in a quiet cul-de-sac on the eastern edge of Okehampton, this well-proportioned property offers a superb combination of town convenience and access to both city life and the great outdoors. With Dartmoor National Park on its doorstep, you’ll have immediate access to breathtaking landscapes, coastal activities, excellent transport links, and a wide variety of local amenities.
The home boasts a modern and attractive exterior, featuring neutral render tones, sleek grey window units, and charming stone sills. A hedged boundary enhances its curb appeal while providing added privacy. There is also potential to extend the parking area if desired, offering room for multiple vehicles to accommodate a growing family.
Inside, a bright and welcoming entrance hall sets the tone for the spacious and family-oriented layout. The dual-aspect living/dining room is a standout feature, offering a generous space that is perfect for both entertaining and quiet relaxation, with an abundance of natural light streaming in throughout the day.
The rear-facing kitchen/dining room is equally impressive, equipped with integrated appliances and flooded with natural light, creating an inviting environment for family meals and casual gatherings. Additionally, the ground floor offers a versatile office space, a convenient cloakroom, and a compact utility area, ideal for managing everyday tasks.
Upstairs, the master bedroom is generously sized and offers far-reaching views, complemented by a private en-suite shower room. Bedroom two also enjoys scenic views and benefits from jack-and-jill access to the well-appointed family bathroom. The remaining bedrooms offer excellent space, ideal for family members or guests.
The property features both front and rear gardens, bordered by mature hedging and fencing for added privacy. The rear garden offers exciting potential, with an initial patio area and raised beds already in place. The rest is laid to lawn, providing a blank canvas for you to create a bespoke outdoor space that suits your vision. Side access further enhances the practicality of the property.
Brochure (PDF 688.6KB)
Contact Us
Request a viewing for ' Okehampton, EX20 1UQ '
If you are interested in this property, you can fill in your details using our enquiry form and a member of our team will get back to you.










