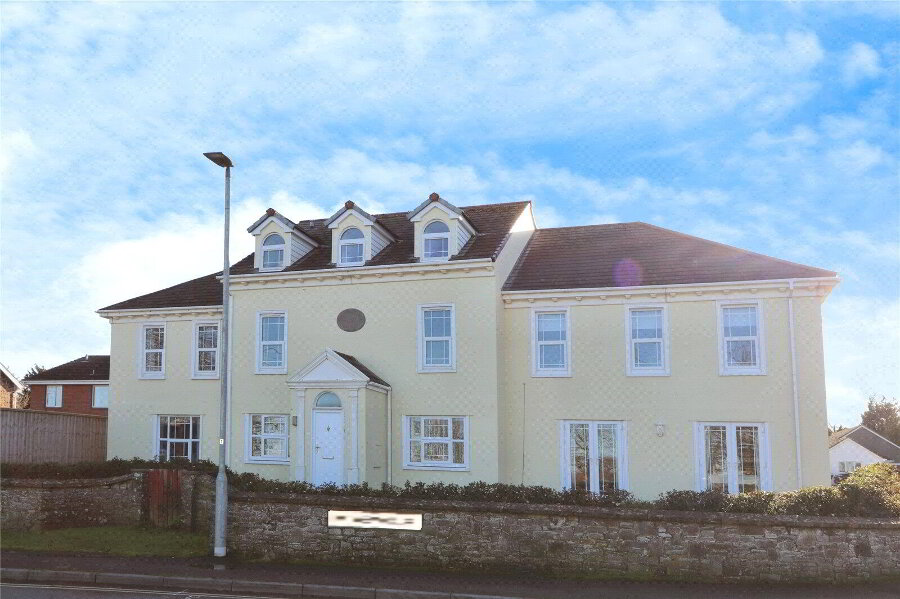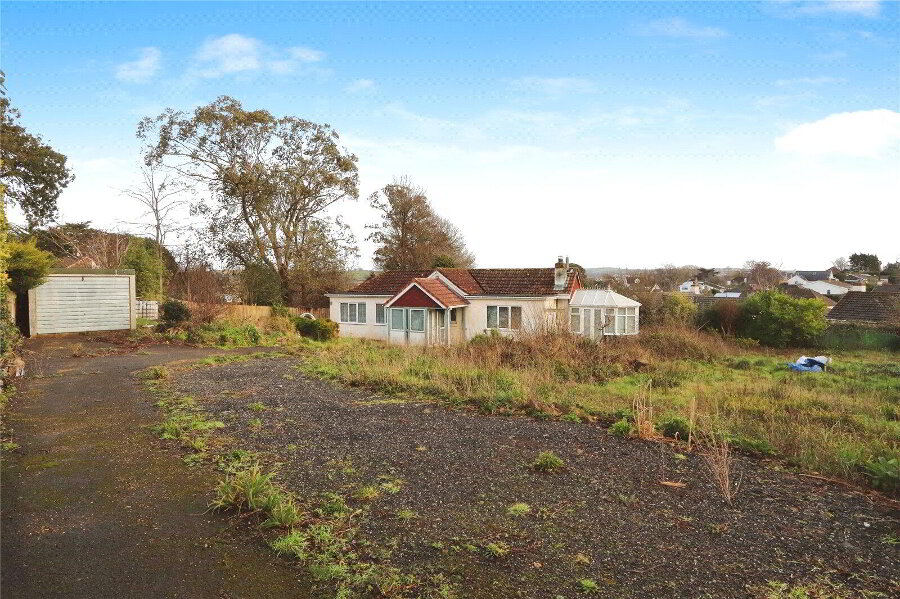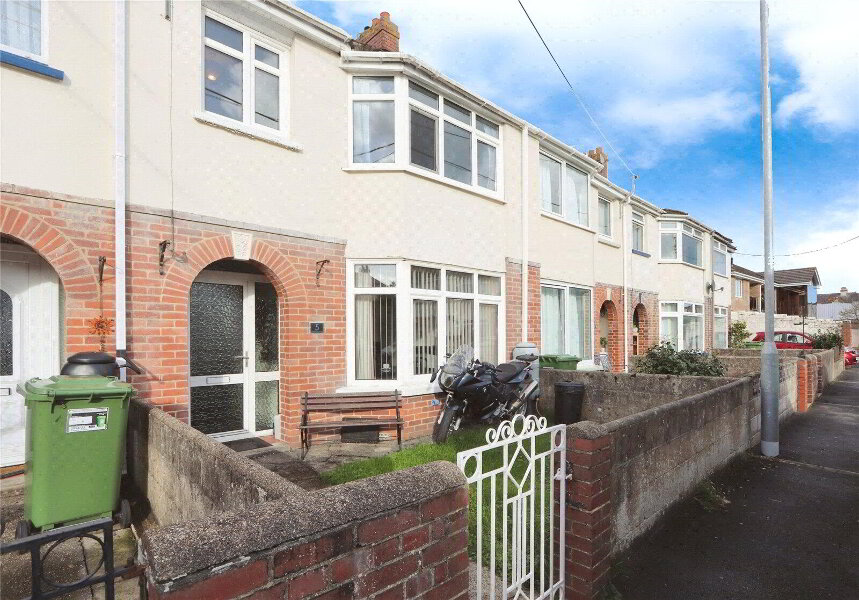This site uses cookies to store information on your computer
Read more
Northam, Bideford, EX39 1HZ
Get directions to
, Northam, Bideford EX39 1HZ
What's your home worth?
We offer a FREE property valuation service so you can find out how much your home is worth instantly.
- •A BEAUTIFULLY MAINTAINED & IMPROVED END-OF-TERRACE BUNGALOW
- •2 Bedrooms
- •Spacious Living Room
- •Attractive Kitchen / Diner
- •Newly installed Conservatory opening to the rear garden
- •Central Shower Room
- •Plentiful communal parking
- •Located just a short distance from the beach & the villages of Northam & Westward Ho!
- •With its versatility, impeccable presentation & proximity to local amenities - don't miss the chance to view this exceptional property
Additional Information
This beautifully maintained and expertly improved 2 Bedroom end-of-terrace bungalow offers light and airy living spaces, making it a delightful home for couples or those seeking the perfect retirement property.
The bungalow has been thoughtfully cared for, with a well-documented list of improvements carried out over the years. A spacious Living Room welcomes you with its bright and inviting atmosphere, while the attractive Kitchen / Diner provides a practical and stylish space for preparing meals. The newly installed Conservatory, complete with an Equinox tiled roof, adds a versatile area perfect for relaxing or entertaining, with views over the fully enclosed rear garden, which also benefits from a convenient side access gate.
The accommodation includes 2 generously sized double Bedrooms and a central Shower Room fitted with a modern double shower enclosure. Plentiful parking is available in the nearby communal car park, ensuring convenience for homeowners and guests alike.
Located just a short distance from the beach and the charming villages of Northam and Westward Ho!, this property offers an enviable lifestyle in a highly sought after location. With its versatility, impeccable presentation, and proximity to local amenities, this bungalow is sure to appeal to a broad range of buyers.
Don’t miss the chance to view this exceptional property - schedule your visit today!
- Entrance Porch
- UPVC obscure double glazed door to property front. UPVC double glazed window to property front. Tiled flooring, coved ceiling.
- Living Room
- 4.4m x 3.68m (14'5" x 12'1")
UPVC double glazed window overlooking the front garden. Coal effect gas fire on a tiled hearth with tiled insert and wooden surround. Fitted carpet, radiator, coved ceiling, telephone point, TV point. - Kitchen
- 2.97m x 4.17m (9'9" x 13'8")
A spacious and contemporary Kitchen with UPVC double glazed window and UPVC double glazed door to Conservatory. Equipped with a range of painted wood effect eye and base level cabinets with matching drawers, granite effect work surfaces with tiled splashbacking and inset stainless steel sink unit. Cooker with extractor canopy over, washing machine, under-counter fridge and freezer - all included in the sale. Space for dining table. Cabinet housing gas fired combination boiler. Radiator, coved ceiling, tiled flooring. - Conservatory
- 3.25m x 2.26m (10'8" x 7'5")
A newly installed Conservatory with a tiled roof, UPVC double glazed windows with fitted electric blinds, and UPVC double glazed door to the rear garden. Power and light connected. Vinyl flooring. Currently used as a lovely Craft Room. - Inner Hallway
- Door to airing cupboard with slatted linen shelving. Fitted carpet, coved ceiling.
- Bedroom 1
- 3.48m x 2.97m (11'5" x 9'9")
UPVC double glazed window overlooking the rear garden. Hatch access to partially boarded loft space with drop-down ladder. Fitted carpet, radiator, coved ceiling, TV point, telephone point. - Bedroom 2
- 3.3m x 2.74m (10'10" x 8'12")
UPVC double glazed window. Fitted carpet, radiator, coved ceiling, telephone point. - Shower Room
- 1.88m x 1.68m (6'2" x 5'6")
An attractive and contemporary Shower Room comprising double shower enclosure, cabinet mounted wash hand basin and comfort-height WC. Mirror-fronted cabinet. Heated towel rail, vinyl flooring, extractor fan. UPVC obscure double glazed window. - Outside
- To the rear of the property is a fully enclosed lawned garden which sits beside a patio - ideal for sitting out and entertaining. A Storage Shed, located at the side of the bungalow, is included in the sale. There is a lawned garden with flowerbeds providing a decorative feature. A gate provides access to the side of the property. To the front of the property is a small lawned garden with a paved path which leads to the front door. Within very close proximity to the property are a number of communal parking spaces providing ample off-road parking.
Brochure (PDF 1.2MB)
Contact Us
Request a viewing for ' Northam, Bideford, EX39 1HZ '
If you are interested in this property, you can fill in your details using our enquiry form and a member of our team will get back to you.










