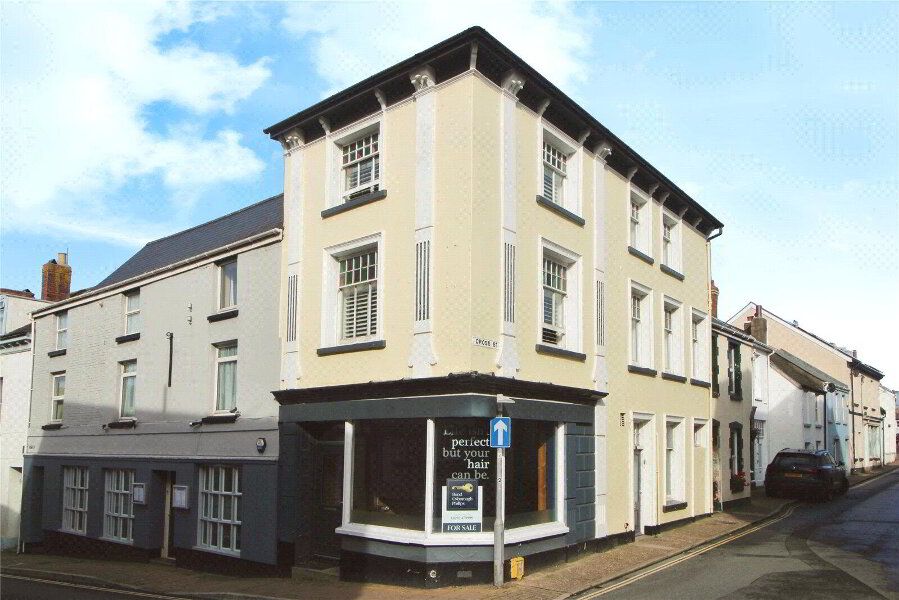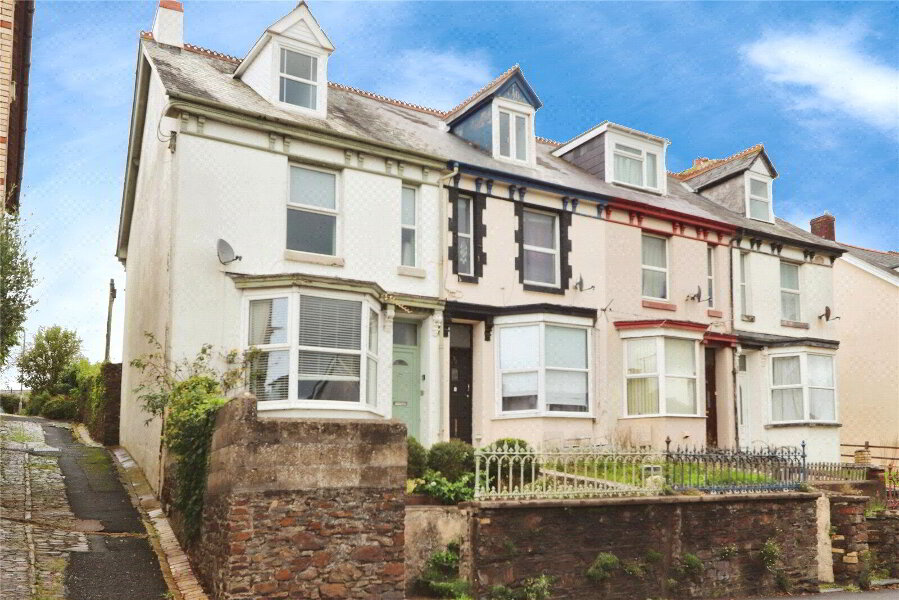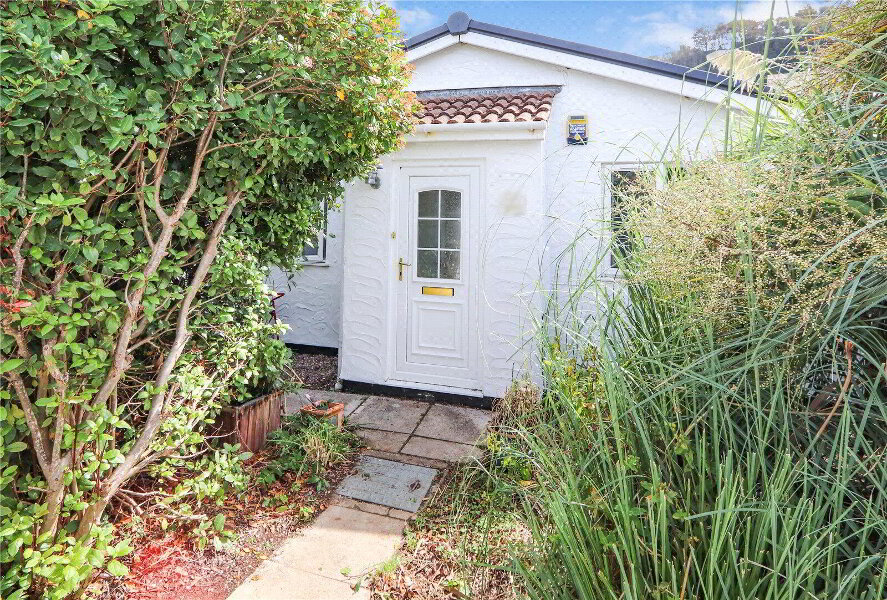This site uses cookies to store information on your computer
Read more
Northam, Bideford, EX39 3SA
Get directions to
, Northam, Bideford EX39 3SA
What's your home worth?
We offer a FREE property valuation service so you can find out how much your home is worth instantly.
- •A SEMI-DETACHED HOUSE THAT WOULD BENEFIT FROM SOME WORKS OF IMPROVEMENT
- •2 Bedrooms
- •Upstairs Bathroom
- •Living Room & Kitchen / Diner
- •Occupying a lovely position on this popular development with town, river & park being just a short walk away
- •Enjoying a particularly peaceful due to the woodland in & around
- •Fully enclosed rear & side garden with patio & lawn & enjoying a good degree of privacy
- •Driveway parking for 2 cars
- •With its quiet cul-de-sac location, this is a fine option for those looking for the right home
Additional Information
This 2 Bedroom semi-detached house occupies a lovely position on the popular Hanson Park development. The town, river and park are just a short walk away and this area feels particularly peaceful due to the woodland in and around it.
The house offers 2 generous Bedrooms, an upstairs Bathroom, a Living Room and a Kitchen / Diner. The house is priced to reflect that it would benefit from some works of improvement to bring it up to a modern aesthetic standard.
A great feature of the property is the fully enclosed rear and side garden which has a patio and a lawn as well as a good degree of privacy. To the front of the house is a further lawned garden as well as driveway parking for 2 cars.
With its quiet cul-de-sac location, this is a fine option for those looking for the right home.
- Entrance Hall
- UPVC obscure double glazed door to property front. Carpeted stairs to First Floor. Fitted carpet, radiator.
- Living Room
- 4m x 3.28m (13'1" x 10'9")
UPVC double glazed window. Radiator, fitted carpet, TV point. - Kitchen / Diner
- 2.5m x 4.24m (8'2" x 13'11")
UPVC double glazed window and door to garden. Equipped with a range of eye and base level cabinets with matching drawers, 1.5 bowl sink and drainer. Gas cooker (included in the sale). Space for dining table. Understairs storage cupboard. Radiator. - First Floor Landing
- UPVC double glazed window to property side. Hatch access to loft space housing gas fired combination boiler. Airing cupboard. Fitted carpet.
- Bedroom 1
- 3.05m x 4.27m (10'0" x 14'0")
UPVC double glazed window. Large over-stairs cupboard. Fitted carpet, radiator. - Bedroom 2
- 3.38m x 2.29m (11'1" x 7'6")
UPVC double glazed window overlooking the rear garden. Fitted carpet, radiator. - Bathroom
- 2m x 1.68m (6'7" x 5'6")
UPVC obscure double glazed window. Low level WC, pedestal wash hand basin with tiled splashbacking and bath with wall tiling and electric shower. Radiator. - Outside
- To the front of the property is a lawned garden and a driveway providing off-road parking for 2 cars. The front door is covered by a Storm Porch. To the rear of the property is a fully enclosed garden with a patio just off the Kitchen. Steps lead up to a lovely lawn. There are some trees beyond the perimeter fence providing a nice wooded outlook. There is a side garden area with access to the front of the property via a gate.
Brochure (PDF 1.6MB)
Contact Us
Request a viewing for ' Northam, Bideford, EX39 3SA '
If you are interested in this property, you can fill in your details using our enquiry form and a member of our team will get back to you.










