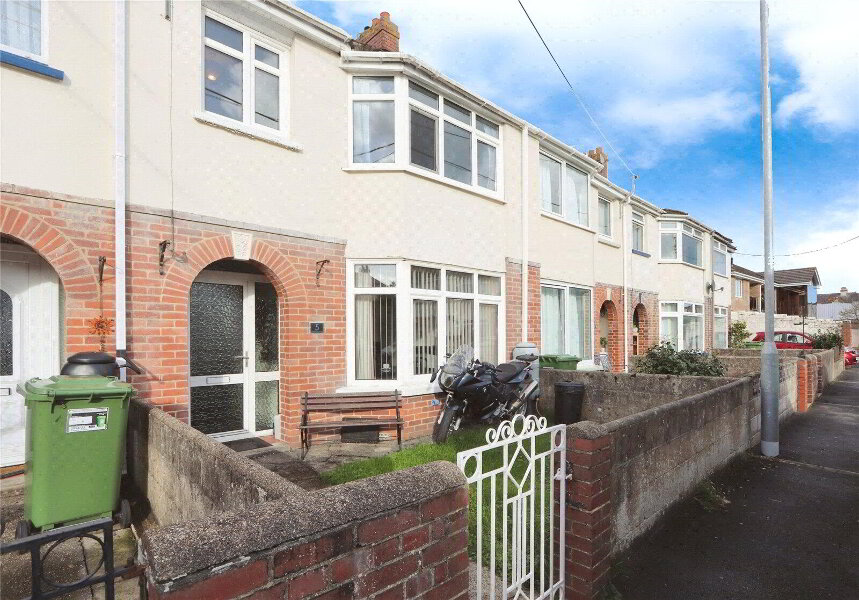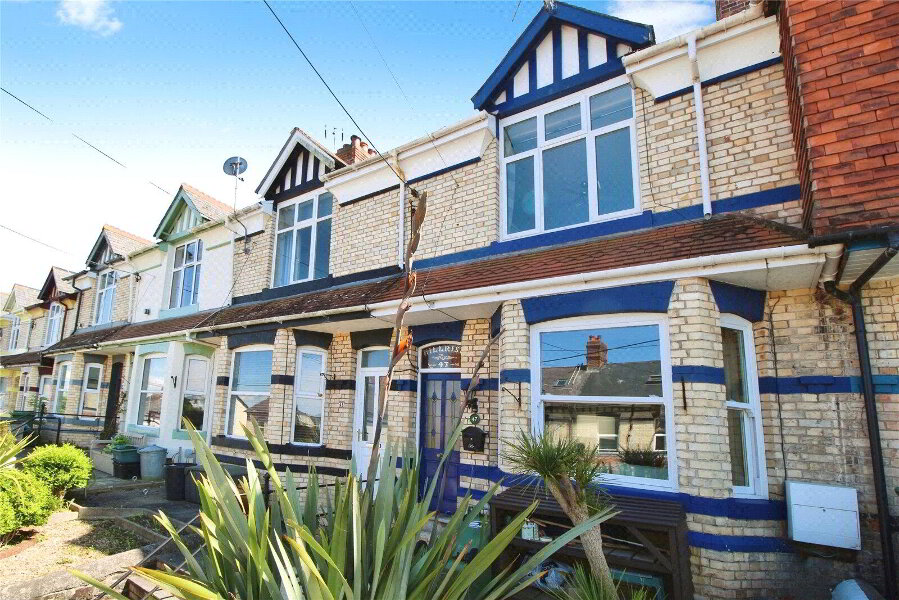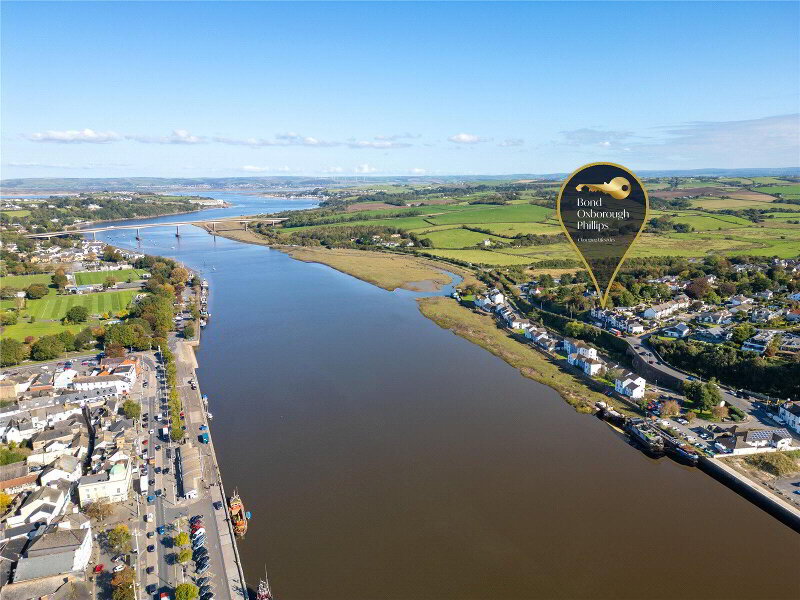This site uses cookies to store information on your computer
Read more
Northam, Bideford, EX39 3SB
Get directions to
, Northam, Bideford EX39 3SB
What's your home worth?
We offer a FREE property valuation service so you can find out how much your home is worth instantly.
- •A SEMI-DETACHED HOUSE WITH A LARGE CONSERVATORY
- •2 Bedrooms
- •Large Kitchen which has been recently renovated
- •Living Room & Shower Room
- •Lovely front garden with adjoining driveway
- •Impressive, well-established rear garden
- •Spacious, extra-long Garage
- •Fantastic riverside walks are but a short distance away
- •We highly encourage viewings of this property
Additional Information
This 2 Bedroom semi-detached house has a lovely front garden with adjoining driveway providing the house with great kerb appeal.
To the rear of the property is an impressive, well-established garden which provides a great outdoor space to enjoy and it can be observed from the large Conservatory that the current owner enjoys use of all year round. The house itself has a large Kitchen, which has been recently renovated to a high standard, a Living Room and 2 double Bedrooms - both of which have plenty of storage space.
To the side of the property is a spacious, extra-long Garage which has power and light connected and it has an accessible and usable boarded roof space.
This home is very well-located on this popular neighbourhood, and fantastic riverside walks are but a short distance away. We highly encourage viewings of this property in a delightful corner of Hanson Park.
- Entrance Hall
- UPVC obscure double glazed door to property front. Fitted carpet, radiator, coved ceiling. Carpeted stairs rising to First Floor.
- Living Room
- 4.75m x 3.96m (15'7" x 12'12")
UPVC double glazed bay window overlooking the front garden. Fitted carpet, radiator, TV point, telephone point. Useful understairs storage recess and useful understairs storage cupboard. - Kitchen
- 3.94m x 2.36m (12'11" x 7'9")
A range of eye and base level cabinets with matching drawers, rolltop work surfaces with splashbacking and 1.5 bowl sink and drainer with mixer tap over. Space for electric cooker, space and plumbing for dishwasher, space for fridge / freezer. Tiled flooring, radiator. Window and door to Conservatory. - Conservatory
- 2.82m x 3.6m (9'3" x 11'10")
A spacious, light and airy Conservatory with UPVC double glazed windows and French doors to the rear garden. Wood laminate flooring, radiator. This is a wonderful space from which to enjoy views over the garden and can be utilised all year round. - First Floor Landing
- Fitted carpet. Hatch access to loft space. Door to airing cupboard housing Worcester gas fired boiler and slatted shelving.
- Bedroom 1
- 2.92m x 3.12m (9'7" x 10'3")
UPVC double glazed window overlooking the front garden. Fitted carpet, radiator. Mirror-fronted sliding doors to built-in wardrobe. Louvre door to over-stairs storage cupboard. - Bedroom 2
- 1.93m x 2.74m (6'4" x 8'12")
UPVC double glazed window overlooking the rear garden. Fitted carpet, radiator. Mirror-fronted sliding doors to built-in wardrobe. - Shower Room
- 1.9m x 1.73m (6'3" x 5'8")
UPVC obscure double glazed window. Close couple WC, pedestal wash hand basin and large fully tiled corner shower cubicle. Extractor fan, wood laminate flooring, electric shaver point, radiator. - Outside - Rear
- Immediately off the Conservatory is a covered decked area providing a dry outside storage space and convenient dry access to the Garage via its rear door. Steps lead up to a rear garden from the small patio area to a further attractive patio area. Beyond this is a gently sloping lawned garden with attractive flower and shrub borders, the whole enclosed by timber fencing. At the top of the garden is a useful Storage Shed.
- Garage
- 6.76m x 2.6m (22'2" x 8'6")
Power and light connected. A range of useful shelving and cupboard space. Space and plumbing for washing machine, space for tumble dryer. Access to boarded garage loft space providing additional storage with a ladder. - Outside - Front
- To the front of the property is a beautiful lawned garden with attractive ornamental trees providing great kerb appeal. A private driveway leads to the Garage and provides off-road parking for 2 cars. The front Porch provides cover from the rain.
Brochure (PDF 1.5MB)
Contact Us
Request a viewing for ' Northam, Bideford, EX39 3SB '
If you are interested in this property, you can fill in your details using our enquiry form and a member of our team will get back to you.










