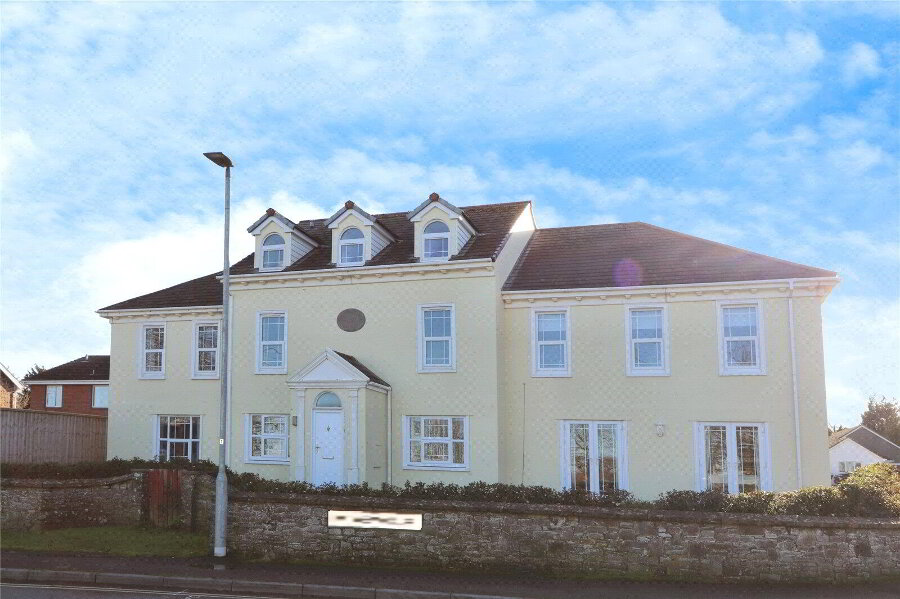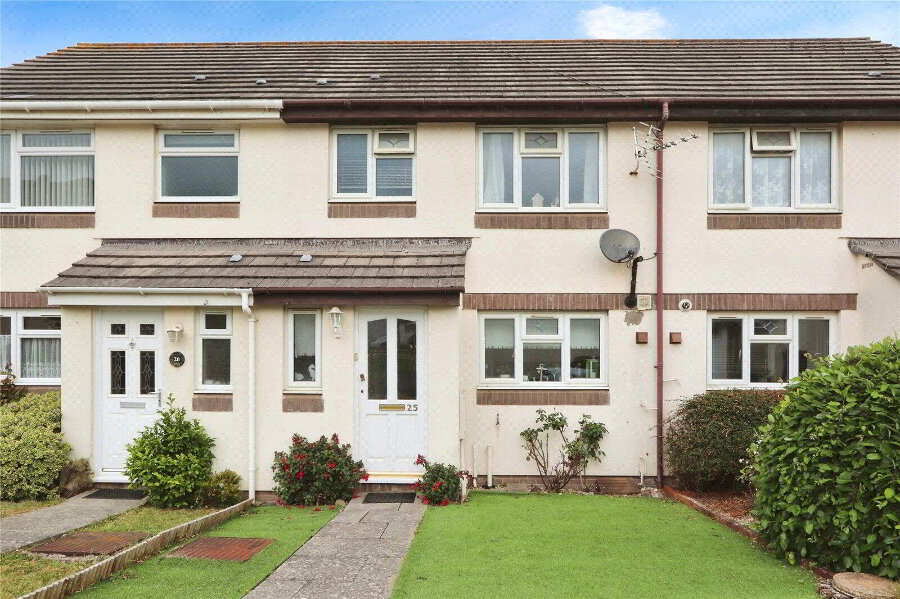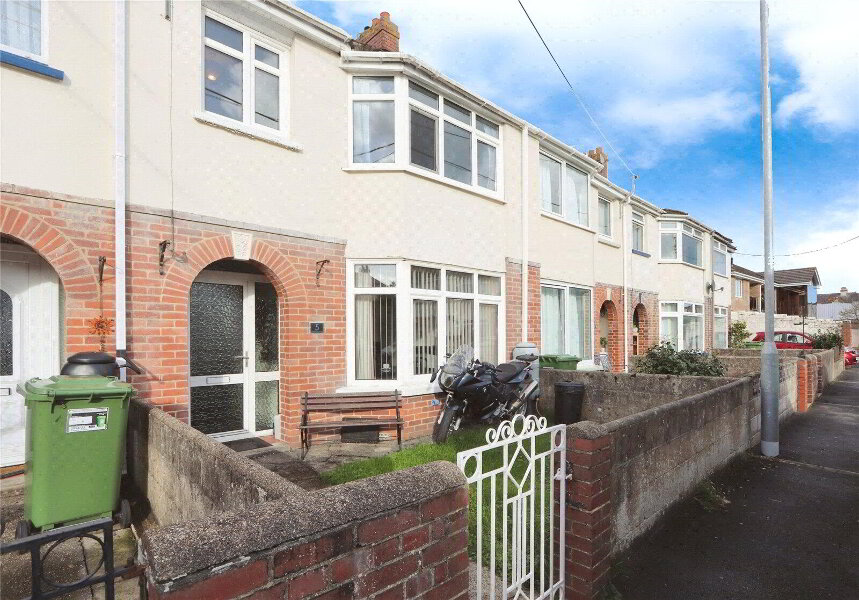This site uses cookies to store information on your computer
Read more
Northam, Bideford, EX39 1GG
Get directions to
, Northam, Bideford EX39 1GG
What's your home worth?
We offer a FREE property valuation service so you can find out how much your home is worth instantly.
- •AN UNUSUALLY SPACIOUS HOUSE
- •3 Bedrooms (1 En-suite)
- •Downstairs Cloakroom & upstairs Bathroom
- •Well-equipped Kitchen
- •Living / Dining Room that opens to a fully enclosed, part-lawned, part-decked rear garden
- •Gated private driveway parking & Detached Garage
- •There are some lovely walks nearby as well as a children's play area
Additional Information
Situated on the quiet edge of a popular residential development in Northam, this is a chance to purchase an unusually spacious 3 Bedroom house.
This house breaks the mould with its generous First Floor layout that features 3 spacious double Bedrooms and a Bathroom. The Main Bedroom has an En-suite Shower Room and two of the Bedrooms have built-in wardrobes. On the Ground Floor there is a well-equipped Kitchen, a Cloakroom and a Living / Dining Room that opens to a fully enclosed, part-lawned, part-decked rear garden.
This home is likely to provide solutions to purchasers looking for that extra Bedroom space or a balanced dual accommodation set up.
Immediately to the side of the house there is gated access to a private driveway providing off-road parking that leads to the Garage belonging to the house. There are some lovely walks nearby as well as a children’s play area.
- Front door to Entrance Hall
- Entrance Hall
- Large storage cupboard. Tiled flooring, radiator, coved ceiling.
- Cloakroom
- 2-piece white suite comprising close couple WC and wall-hung wash hand basin with tiled splashbacking. Fitted carpet, radiator. UPVC double glazed obscure window to property front.
- Kitchen
- 2.54m x 2.03m (8'4" x 6'8")
Fitted with an excellent range of wall and base units and work surfaces with inset stainless steel 1.5 bowl sink unit with tiled splashbacking. Built-in oven and 4-ring gas hob with extractor canopy above and stainless steel splashbacking. Space and plumbing for appliances. UPVC double glazed window to property front. - Lounge / Dining Room
- 3.86m x 4.17m (12'8" x 13'8")
UPVC double glazed French doors opening to the rear garden. Carpeted stairs rising to First Floor. Understairs storage recess. Space for gas or electric fire with marble effect insert and hearth and timber surround. Fitted carpet, radiator, coved ceiling. - First Floor Landing
- Hatch access to loft space. Cupboard housing gas fired boiler. Fitted carpet, coved ceiling. UPVC double glazed window to property rear.
- Bathroom
- 3-piece white suite comprising close couple WC, pedestal wash hand basin with tiled splashbacking and panelled bath with chrome gripper rails and tiled splashbacking. Radiator, extractor fan, shaver point, tiled flooring. UPVC double glazed obscure window to property front.
- Bedroom 1
- 3.2m x 4.88m (10'6" x 16'0")
UPVC double glazed window to property rear. Built-in double wardrobe. Radiator, fitted carpet. - En-suite Shower Room
- 3-piece suite comprising fully tiled shower enclosure with fitted shower, close couple WC and pedestal wash hand basin with tiled splashbacking and shaver point. Fitted carpet, radiator, extractor fan. UPVC obscure double glazed window to property front.
- Bedroom 2
- 3.38m x 3.1m (11'1" x 10'2")
UPVC double glazed window to property front. Built-in double wardrobe. Radiator, fitted carpet. - Bedroom 3
- 3.12m x 3.02m (10'3" x 9'11")
UPVC double glazed window to property rear. Radiator, fitted carpet. - Outside
- To the side of the property is a gated driveway providing off-road parking for 2 vehicles leading to the Detached Garage. A timber gate provides access to the rear garden which is fully enclosed and mainly laid to lawn with a small area of decking. There are some raised bedded borders providing a decorative aspect.
- Detached Garage
- Metal up and over door. Overhead storage area.
Brochure (PDF 1.4MB)
Contact Us
Request a viewing for ' Northam, Bideford, EX39 1GG '
If you are interested in this property, you can fill in your details using our enquiry form and a member of our team will get back to you.










