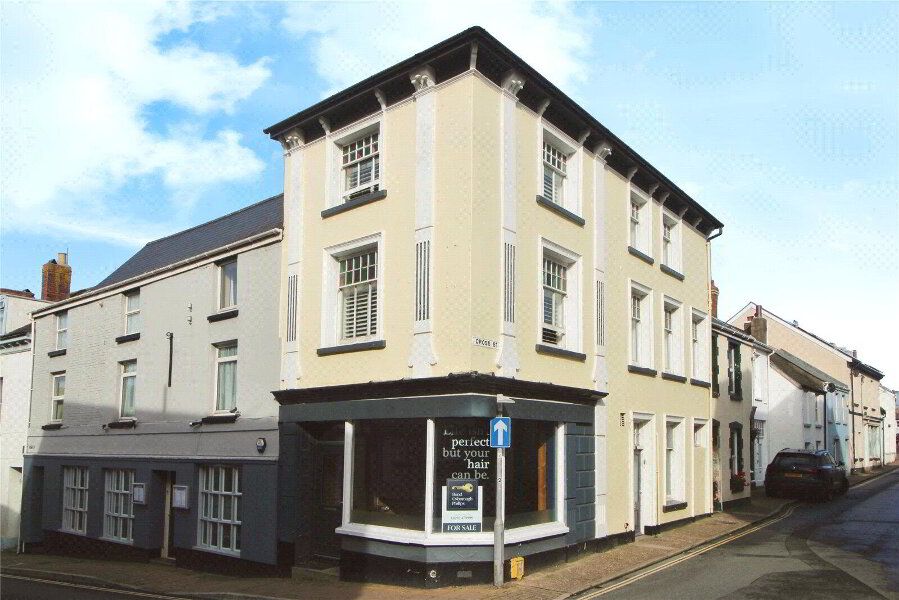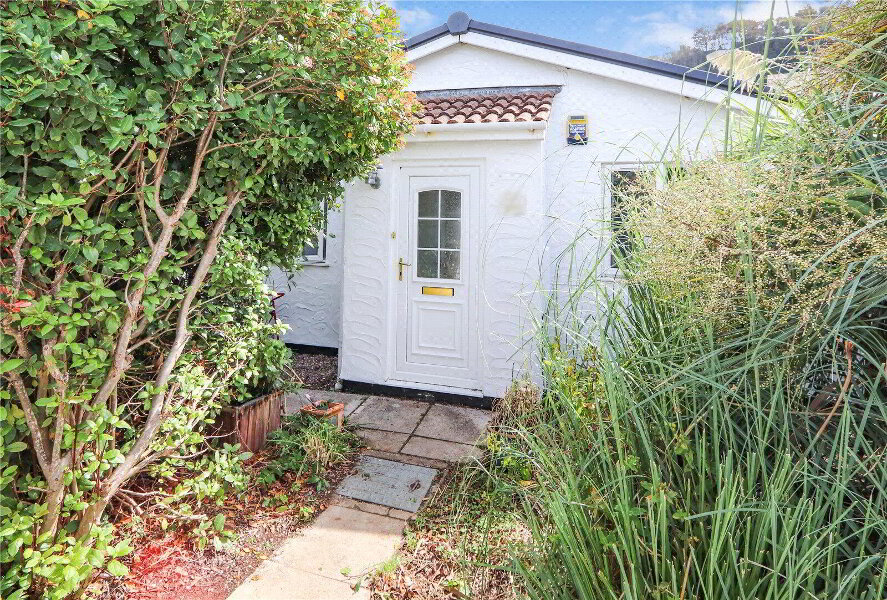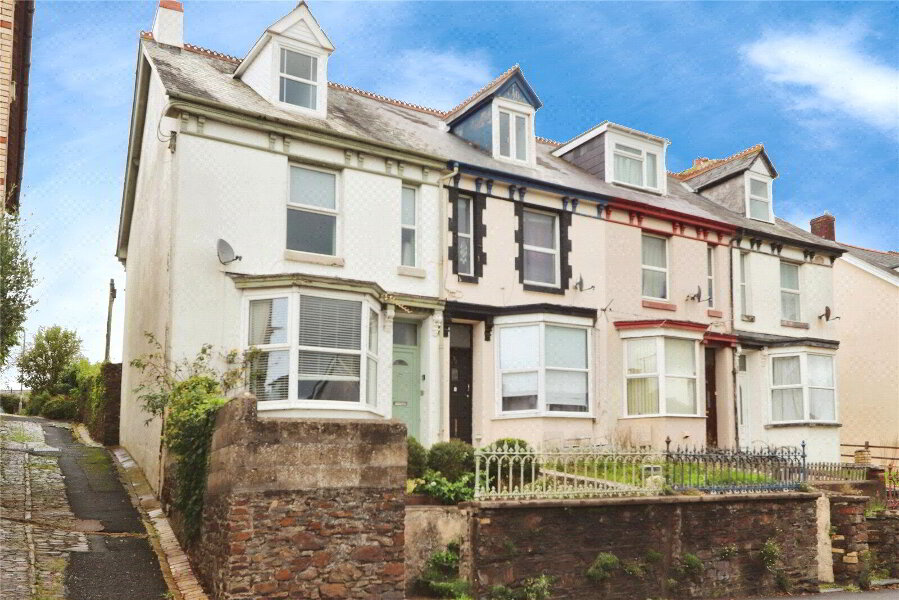This site uses cookies to store information on your computer
Read more
Get directions to
, Northam, Bideford EX39 1HA
What's your home worth?
We offer a FREE property valuation service so you can find out how much your home is worth instantly.
- •A CHARMING BUNGALOW OCCUPYING A LOVELY LEVEL PLOT
- •2 Bedrooms
- •Light & airy Living Room
- •Attractive Kitchen & Bathroom
- •Front garden neatly bound by a picket fence
- •Impressive level rear garden offering a good degree of privacy
- •Large front Entrance Porch & Conservatory enjoying garden views
- •No onward chain
Additional Information
This is a rare opportunity to purchase a charming 2 Bedroom bungalow on a small established development of similar style properties. Number 9 occupies a lovely level plot and features a front garden that is neatly bound by a picket fence and an impressive level rear garden that features a variety of appealing flowers and shrubs. The rear garden is mainly lawned and has paved pathways leading through it. It offers a good degree of privacy, a large storage shed and side access to the front.
The bungalow, itself, offers a good amount of living space with a light and airy Living Room, 2 double Bedrooms and an attractive Kitchen and Bathroom. There is also a large front Entrance Porch as well as a Conservatory from which the pleasant outlook over the gardens can be enjoyed.
This bungalow is sure to make someone a lovely forever home and it is available for sale with no onward chain.
- Entrance Porch
- 1.9m x 3.45m (6'3" x 11'4")
A spacious Entrance Porch with UPVC double glazed window and door to property front. Wood effect flooring. Glazed door to small Entrance Hall. - Entrance Hall
- Solid door to Living Room.
- Living Room
- 3.8m x 3.86m (12'6" x 12'8")
A well-proportioned room with UPVC double glazed window to property side. Wood burning stove set into chimneybreast with marble hearth. Door to storage cupboard. Fitted carpet, radiator, coved ceiling, TV point. - Bedroom 1
- 3.89m x 2.92m (12'9" x 9'7")
UPVC double glazed window overlooking front garden. Fitted carpet, radiator. - Inner Hall
- Hatch access to loft space. Fitted carpet.
- Bedroom 2
- 2.5m x 2.97m (8'2" x 9'9")
UPVC double glazed window overlooking rear garden. Fitted carpet, radiator. - Bathroom
- 1.9m x 1.57m (6'3" x 5'2")
Bath with wall tiling and shower over, close couple WC and pedestal wash hand basin. Radiator. UPVC obscure double glazed window. - Kitchen
- 3.07m x 2.34m (10'1" x 7'8")
Equipped with a range of eye and base level cabinets with matching drawers. single bowl sink and drainer with mixer tap over. Space for electric cooker and fridge / freezer. Tiled flooring. UPVC double glazed window and door to Conservatory. - Conservatory
- 2.62m x 1.96m (8'7" x 6'5")
UPVC double glazed windows and sliding door to the rear garden. Space and plumbing for washing machine. Wood effect flooring. Power connected. - Outside
- To the rear of the property is a fully enclosed and largely level garden being mainly lawned with a patio area. It is well-established and houses flowers, plants and a useful Storage Shed with power and light connected. It is also quite private. There is access to the front of the property via a gate. To the front of the property is a low-maintenance, fully enclosed garden with mature plants and flowers and stone chipping areas. A paved pathway leads to the front Entrance Porch. The garden is bound by wooden picket fencing. Beyond the front garden is a communal lawned garden with a central seating area.
Contact Us
Request a viewing for ' Northam, Bideford, EX39 1HA '
If you are interested in this property, you can fill in your details using our enquiry form and a member of our team will get back to you.










