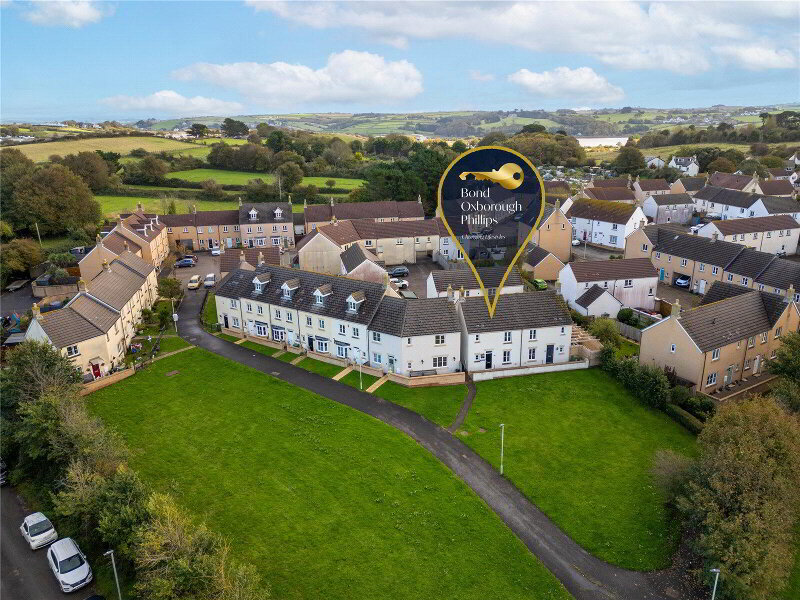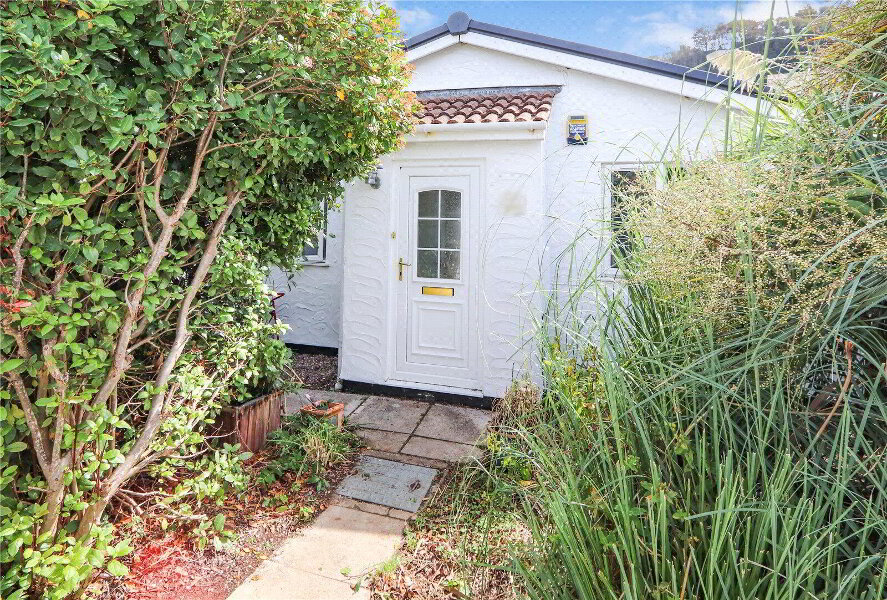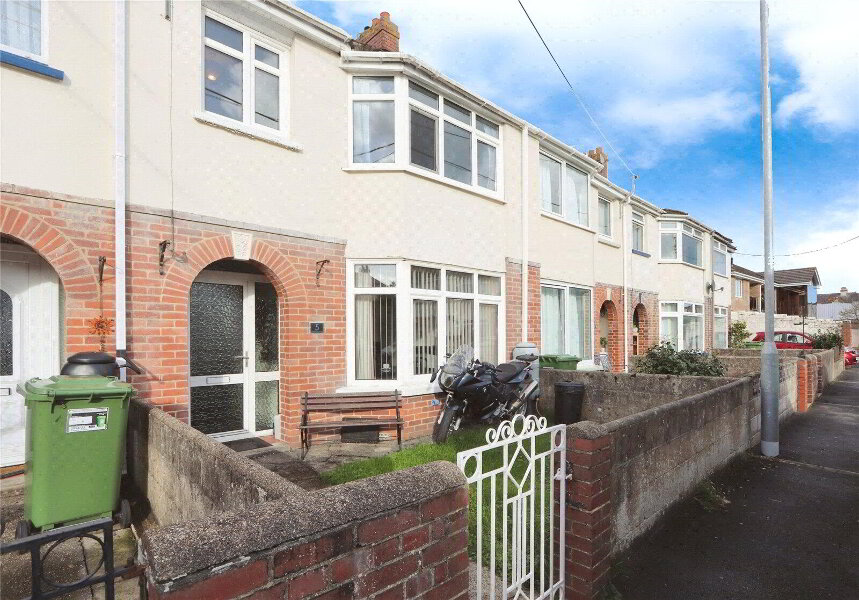This site uses cookies to store information on your computer
Read more
Northam, Bideford, EX39 1AT
Get directions to
, Northam, Bideford EX39 1AT
What's your home worth?
We offer a FREE property valuation service so you can find out how much your home is worth instantly.
- •A CHARMING & QUIRKY PERIOD COTTAGE
- •2 Bedrooms
- •Situated in the heart of the village of Northam within level walking distance of local amenities
- •Wonderful lawned front garden
- •Open-plan Lounge / Kitchen / Diner with exposed stone chimney breast, beamed ceilings & loads of natural light
- •First Floor family Bathroom
Additional Information
This charming and quirky home is situated in the heart of the village of Northam boasting an array of character features and a wonderful lawned front garden.
The cottage is found on Castle Street, a quaint terrace of period properties situated within level walking distance of all local amenities. Attractively approached and set back from the road, directly opposite the front door you will find a useful brick-built Storage Shed, perfect for bikes. Towards the end of the path is the gate that leads you to the private and rather generous lawned garden which is bordered by attractive plants and shrubs.
The accommodation is generous with an open-plan Lounge / Kitchen / Diner with an exposed stone chimney breast, beamed ceilings, and loads of natural light. Upstairs are 2 double Bedrooms and a large family Bathroom.
The home would be perfect for those looking for a holiday let, a second home, or a primary residence.
- Front entrance door to Lounge / Kitchen / Diner
- Lounge / Kitchen / Diner
- 5.72m x 5.84m (18'9" x 19'2")
A large, open-plan room with the living space to the front and the dining area to the rear. Stairs rising to First Floor. Exposed stone fireplace housing log burner. Beamed ceiling. UPVC double glazed window to property front and property rear. - Lounge
- 2.97m x 5.72m (9'9" x 18'9")
- Kitchen / Diner
- 2.9m x 5.72m (9'6" x 18'9")
Fitted Kitchen with space for appliances. - First Floor Landing
- UPVC double glazed window to property front. Built-in airing cupboard housing gas fired boiler.
- Bedroom 1
- 3.89m x 2.84m (12'9" x 9'4")
A double Bedroom with UPVC double glazed window to property front. - Bedroom 2
- 2.97m x 2.97m (9'9" x 9'9")
Another double Bedroom with UPVC double glazed window to property rear. - Bathroom
- Suite comprising bath with shower over, wash hand basin and WC. UPVC double glazed window to property rear.
- Outside
- To the property front is a level, sunny aspect garden laid to lawn with a useful brick-built Storage Shed. This garden is a generous size in comparison to other properties in the heart of the village.
Brochure (PDF 1.7MB)
Contact Us
Request a viewing for ' Northam, Bideford, EX39 1AT '
If you are interested in this property, you can fill in your details using our enquiry form and a member of our team will get back to you.










