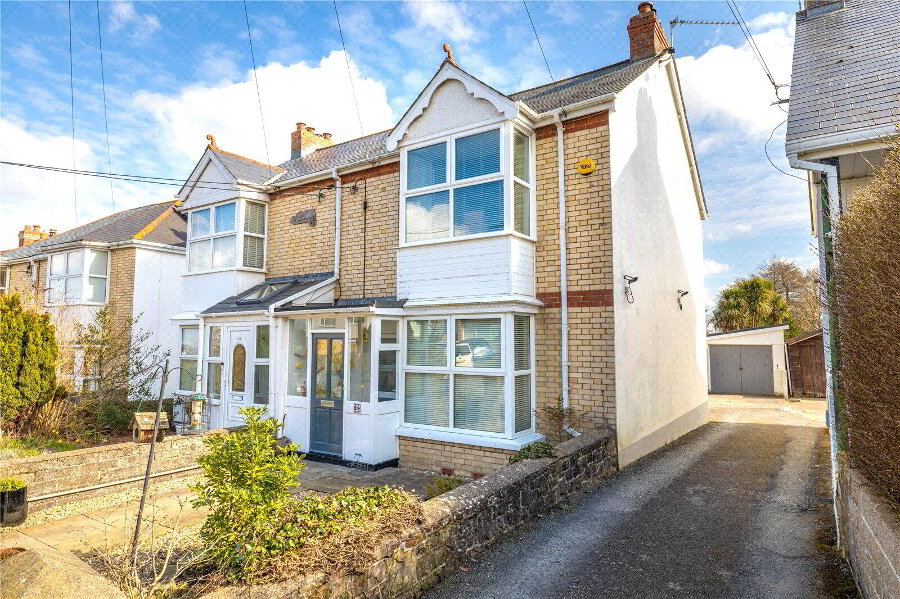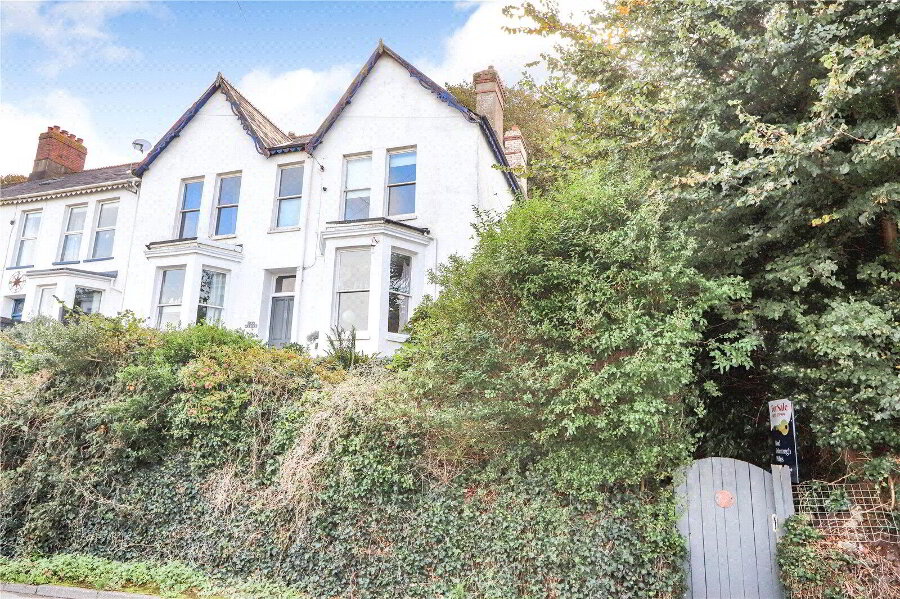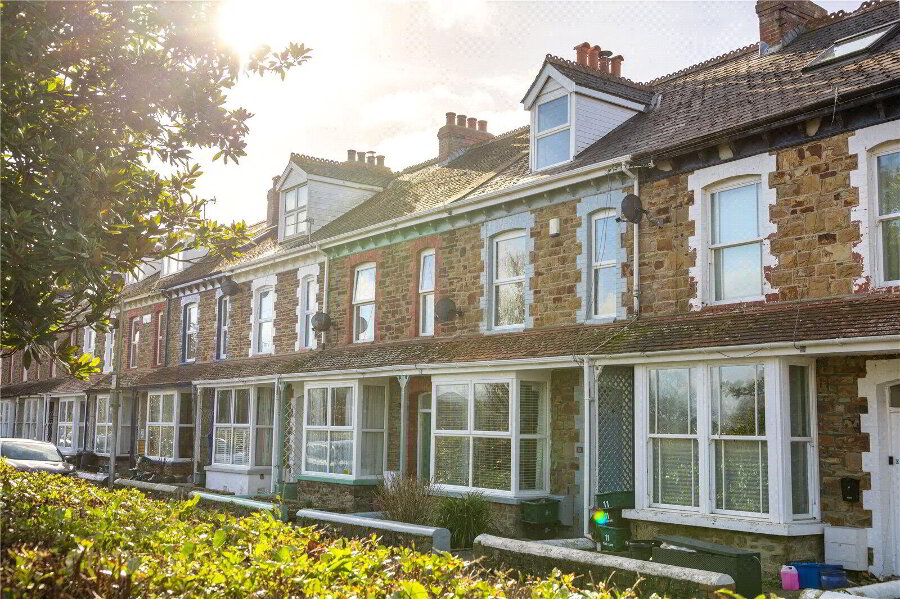This site uses cookies to store information on your computer
Read more
Northam, Bideford, EX39 1TU
Get directions to
, Northam, Bideford EX39 1TU
What's your home worth?
We offer a FREE property valuation service so you can find out how much your home is worth instantly.
- •A FAMILY HOME NESTLED BETWEEN THE VILLAGES OF NORTHAM & APPLEDORE
- •4-5 Bedrooms (1 En-suite)
- •Bedroom 5 / Home Office / Study
- •Spacious Lounge
- •Dining Room overlooking the rear garden
- •Fitted Kitchen, useful Utility Room & Cloakroom
- •Lovely rear garden
- •Private driveway parking for 2 vehicles
Additional Information
To find a family home in a quiet and tucked away location nestled conveniently between the desirable villages of Northam and Appledore with 4-5 Bedrooms and a lovely garden is a rarity. This detached property, located on the popular J H Taylor Drive, allows for just this.
There is private driveway parking for 2 vehicles and pedestrian side access leading to an attractive garden which has been designed with ease of maintenance in mind and providing some pleasant and sunny seating areas.
This home has 4 Bedrooms to the First Floor (the Master of which is a very generous size and has a large En-suite Shower Room). There is an additional downstairs room that could be used as a further Bedroom / Home Office / Study which has been converted from the Garage. The accommodation on this floor also includes a spacious Lounge with double doors opening to a Dining Room that overlooks the rear garden. The Kitchen is well-maintained with an array of storage units and surface space and from here there is access to a useful Utility Room and Cloakroom.
- Entrance Hall
- A spacious and welcoming entrance into the property with carpeted stairs rising to First Floor. Wood laminate flooring. Full length window to front door elevation.
- Lounge
- 4.98m x 3.2m (16'4" x 10'6")
A good-sized Lounge with UPVC double glazed window looking out to the well-established front garden. Electric fire with decorative hearth and timber surround and mantle. Fitted carpet, radiator. Door to Dining Room. - Dining Room
- 3.58m x 2.62m (11'9" x 8'7")
A good size Dining Room with sliding patio doors to your sunny aspect rear garden. Fitted carpet, pendant lighting, radiator. - Kitchen
- 3.28m x 3.53m (10'9" x 11'7")
A great size family Kitchen with UPVC double glazed window to rear garden. A generous number of timber base and eye level cupboards, rolltop laminate work surface with inset stainless steel sink and drainer with mixer tap. Built-in 4-ring induction hob with oven and grill below and extractor fan over, tiled splashbacking, space and plumbing for dishwasher, space for fridge/freezer. Ceramic neutral coloured tiled flooring. - Utility Room
- 2.29m x 1.55m (7'6" x 5'1")
UPVC double glazed doors with obscure glass window leading to the back garden. Laminate rolltop work surface with space and plumbing for washing machine, space for tumble dryer and upright fridge / freezer. Ceramic tiled floor covering. - Cloakroom
- UPVC obscure double glazed window to side elevation. Pedestal wash hand basin with tiled splashbacking, low level WC.
- Office / Bedroom 5
- Having previously been an integral garage, the space has been converted into a useful additional Bedroom / Reception Room. Large UPVC double glazed patio sliding doors. Fitted carpet, radiator, pendant lighting.
- First Floor Landing
- Fitted carpet, loft access. Airing cupboard with shelving and a Baxi combination boiler.
- Master Bedroom
- 5.33m x 3.2m (17'6" x 10'6")
A generous size Master Bedroom with large UPVC double glazed window to front elevation. Fitted carpet, radiator. Door to En-suite Shower Room. - En-suite Shower Room
- UPVC double glazed obscured glass window to front elevation. Pedestal wash hand basin, low level WC with push button flush and single shower unit with Mira shower and fully tiled walls. Useful storage cupboard with shelving. Tiled flooring and partial wall tiling throughout.
- Bedroom 2
- 3.7m x 3.23m (12'2" x 10'7")
UPVC window looking out to the back garden. Fitted carpet, radiator. - Bedroom 3
- 3.5m x 2.5m (11'6" x 8'2")
UPVC double glazed window to front elevation. Fitted carpet, radiator. - Bedroom 4
- 2.36m x 2.46m (7'9" x 8'1")
UPVC double glazed window looking out onto the rear garden. Fitted carpet, radiator. - Family Bathroom
- UPVC obscured glass double glazed window to rear elevation. Bidet, pedestal wash hand basin, low level WC with push button flush and full-length bath with overhead mixer tap shower and fully tiled walls. Radiator, tiled floor covering.
- Outside
- The rear garden has useful side access and enjoys a sunny aspect with patio seating areas and well-established plants throughout. There is a storage shed in situ and a sunny decked area providing a great barbecue or entertaining space.
Brochure (PDF 1.5MB)
Contact Us
Request a viewing for ' Northam, Bideford, EX39 1TU '
If you are interested in this property, you can fill in your details using our enquiry form and a member of our team will get back to you.










