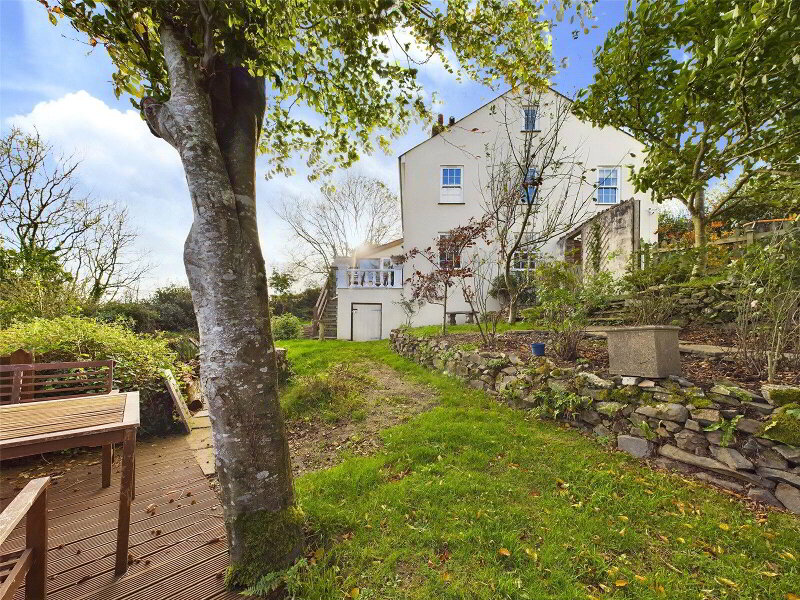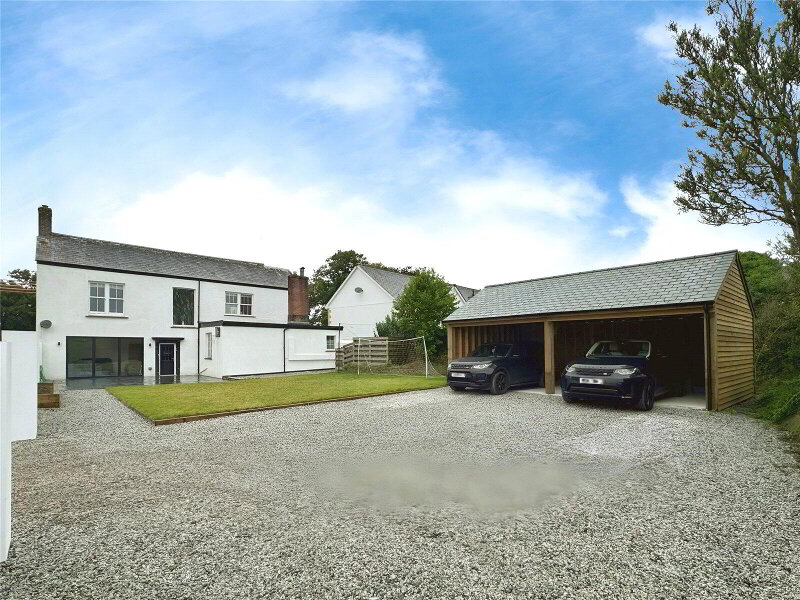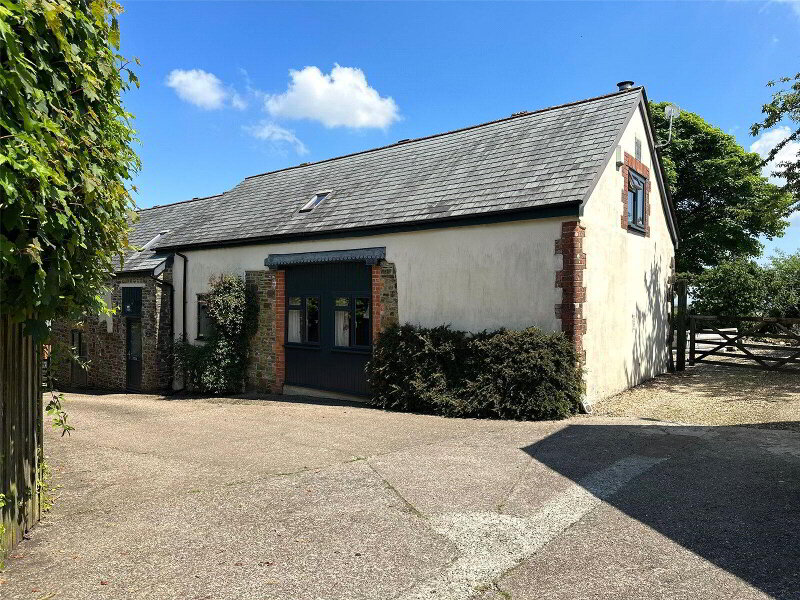This site uses cookies to store information on your computer
Read more
North Road, Bradworthy, Holsworthy, EX22 7TJ
Get directions to
, North Road, Bradworthy, Holsworthy EX22 7TJ
What's your home worth?
We offer a FREE property valuation service so you can find out how much your home is worth instantly.
- •BRAND NEW DETACHED PROPERTY
- •4 BEDROOMS
- •1 ENSUITE
- •ENCLOSED GARDENS
- •AMPLE OFF ROAD PARKING
- •10 YEAR BUILD WARRANTY
- •SOUGHT AFTER VILLAGE LOCATION
- •UNDERFLOOR HEATING THROUGHOUT
- •INTEGRAL GARAGE
- •AIR SOURCE HEAT PUMP
Additional Information
Tucked away on the edge of this most sought after village and within a level walk of the well-appointed square with its excellent range of shops etc, along with the acclaimed Bradworthy Academy Primary School. This brand new 4 bedroom (1 ensuite) family home has been finished to an excellent standard and must be viewed to be fully appreciated. Gardens surround the property with a gated gravel laid driveway providing ample off road parking. The residence has the distinct advantage of a 10 year build zone warranty. EPC C
- Entrance Hall
- Living Room
- 4.62m x 3.68m (15'2" x 12'1")
Bay window to front elevation. Bi fold doors open into the kitchen. - Kitchen area
- 4.55m x 3.66m (14'11" x 12'0")
A stunning fitted kitchen comprises a range of base and wall mounted units with solid wood work surfaces over incorporating an inset Belfast style sink. Built in double oven with 5 ring induction hob with extractor over. Built in fridge, freezer and dishwasher. Breakfast Bar. - Dining Area
- 3.5m x 2.06m (11'6" x 6'9")
Ample space for a dining room table and chairs. Bi fold doors to rear elevation. - Utility Room
- 2.2m x 1.78m (7'3" x 5'10")
Base mounted units with work surfaces over incorporating a stainless steel sink drainer unit. Plumbing and recess for washing machine and tumble dryer. Window to rear elevation. - WC
- 1.73m x 0.81m (5'8" x 2'8")
Close coupled WC and wash hand basin. Window to side elevation. - First Floor
- Bedroom 1
- 3.7m x 3.53m (12'2" x 11'7")
A spacious master bedroom with window to rear elevation enjoying countryside views. - Ensuite
- 2.4m x 1.78m (7'10" x 5'10")
A superbly presented fitted suite comprises a walk in shower cubicle with a mains fed rain water shower. A bespoke vanity unit houses counter top 'his and hers' bowl sinks. Concealed cistern WC. Window to rear elevation. - Bedroom 2
- 3.73m x 2.9m (12'3" x 9'6")
A generous size double bedroom with window to front elevation. - Dressing area
- 1.88m x 1.7m (6'2" x 5'7")
- Bedroom 3
- 3.18m x 2.84m (10'5" x 9'4")
A double bedroom with window to front elevation. - Bedroom 4
- 3.18m x 2.84m (10'5" x 9'4")
A double bedroom with window to rear elevation. - Bathroom
- 2.92m x 2.13m (9'7" x 6'12")
A superbly presented fitted suite comprises a modern roll top bath, enclosed shower cubicle with mains fed shower connected. Bespoke vanity unit with counter top bowl sink with wall mounted taps. Concealed cistern WC. Window to side elevation. - Garage
- 5.54m x 3.28m (18'2" x 10'9")
Electric roller door. Integral door. - Outside
- The property is approached via a 5 bar gate giving access to a gravel laid driveway providing ample off road parking. The gardens surround the property being principally laid to lawn bordered by a mix of close boarded fencing and a Devon Bank.
- Services
- Mains electricity, water and drainage. An air source heat pump powers underfloor heating throughout.
Brochure (PDF 2.9MB)
Contact Us
Request a viewing for ' North Road, Bradworthy, Holsworthy, EX22 7TJ '
If you are interested in this property, you can fill in your details using our enquiry form and a member of our team will get back to you.










