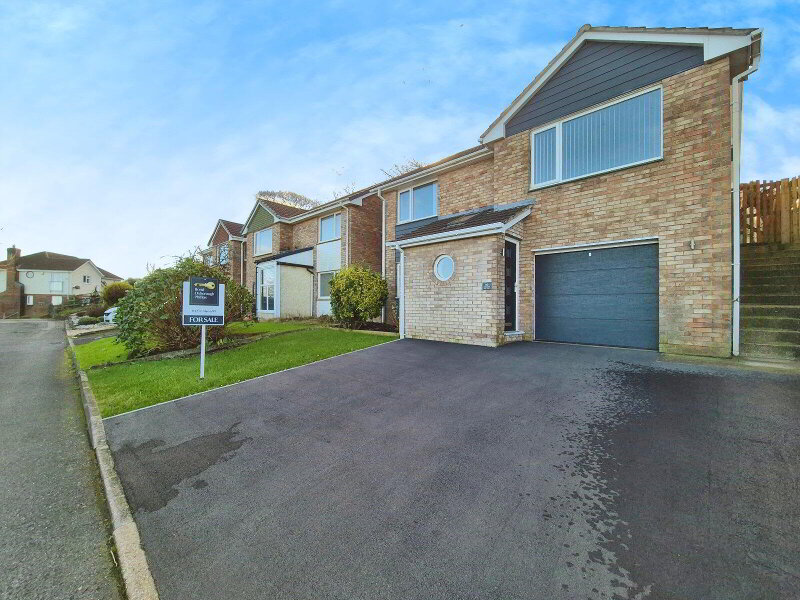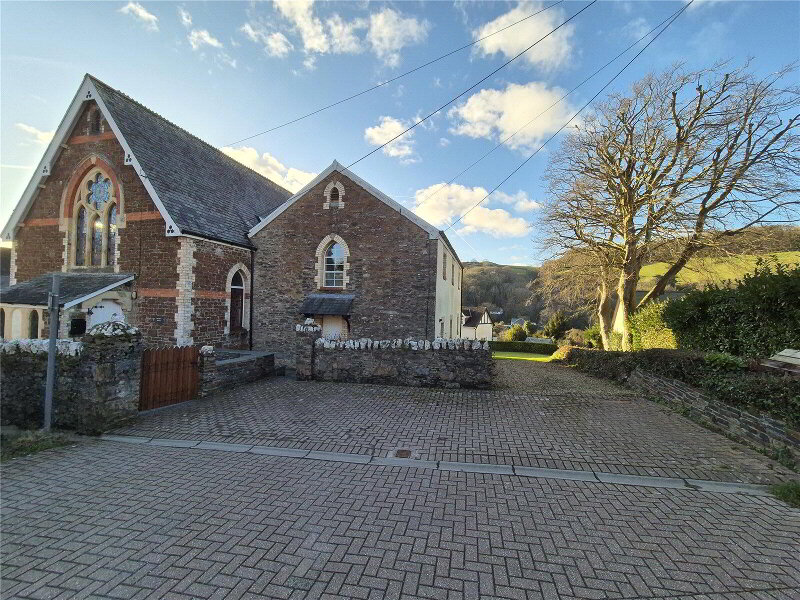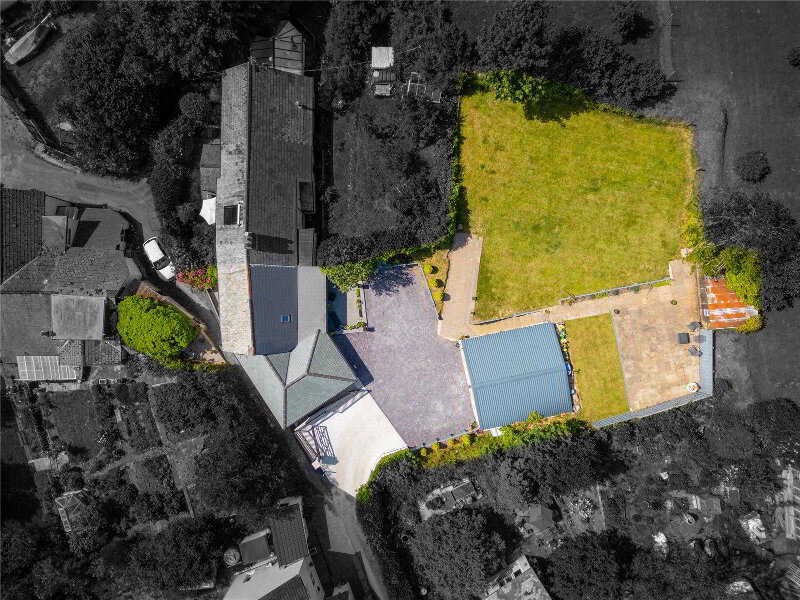This site uses cookies to store information on your computer
Read more
North Morte Road, Mortehoe, Woolacombe, EX34 7EN
Get directions to
, North Morte Road, Mortehoe, Woolacombe EX34 7EN
What's your home worth?
We offer a FREE property valuation service so you can find out how much your home is worth instantly.
- •Tranquil village setting with strong community
- •Stunning sea views from balcony
- •Open-plan layout with high ceilings
- •Modern kitchen with integrated appliances
- •Three bathrooms
- •Main bedroom with en-suite and balcony
- •Designated parking space included
- •Plenty of storage throughout property
- •Variety of walking and cycling routes nearby
- •EPC rating: C
- •Council tax band E
Additional Information
A stunning 3-bedroom duplex flat with sea views, high ceilings, and open-plan layout in a tranquil village setting, perfect for those seeking a blend of village lifestyle with modern living.
We are delighted to present to the market a stunning 3-bedroom apartment, offered for sale in a good condition. This property boasts a tranquil village setting, immersed in a peaceful and quiet location with a strong local community. The setting offers a variety of walking and cycling routes, perfect for those who enjoy an active lifestyle.
The property is a duplex, filled with natural light, and offers a refreshing sea view. The apartment benefits from high ceilings and an open-plan layout, which contributes to an airy and spacious feel. The open plan layout is a highlight with its large windows, high ceilings, and captivating sea views.
The apartment features three bathrooms, all fitted with heated towel rails, with two including a shower. The three bedrooms are commodious, with the main bedroom benefiting from built-in wardrobes, an en-suite, and a private balcony. The kitchen is modern and open-plan, equipped with top-of-the-range appliances and offers a breakfast bar adds a practical yet stylish touch.
Additionally, the property has a designated parking space, a rare and valuable feature. The EPC rating of the property is C, and it falls under council tax band E. A crowning aspect of this property is the balcony, perfect for taking in the breath-taking views.
This property offers plenty of storage and is perfectly suited to those seeking a blend of village lifestyle with modern, open-plan living. The unique features and stunning location make this an opportunity not to be missed.
- Main Entrance
- Door leading to;
- Communal Area
- Stairs leading to upper floor.
- First Floor
- Number Two
- Main Entrance
- Door leading to;
- Hallway
- Radiator, spotlight lights, Urmet intercom, doors leading to;
- Bedroom Three
- 2.77m x 4.85m (9'1" x 15'11")
UPVC double glazed windows to rear elevation, radiator. - Storage Cupboard
- Housing electric boiler supplying domestic hot water and central heating.
- Additional Storage Cupboard
- Housing electric meter.
- Bathroom
- 1.98m x 1.7m (6'6" x 5'7")
Three piece suite comprising enclosed bath, wash hand basin, low-level W.C., fully tiled walls floor to ceiling, tiled flooring, heated towel. - Bedroom Two
- 4.67m x 3.63m (15'4" x 11'11")
UPVC double glazed French doors and windows to front elevation leading to balcony with refreshing sea and countryside views, radiator, built-in wardrobe, door leading to; - Ensuite
- 1.52m x 1.65m (4'12" x 5'5")
Three piece suite comprising corner shower cubicle, wash hand basin, low-level W.C., fully tiled walls floor to ceiling, tiled flooring, extractor fan. - Open Plan
- 10.87m x 4.14m (35'8" x 13'7")
- Kitchen
- UPVC double glazed windows to rear elevation, a range of wall and base units with work surface over, integrated dishwasher, integrated washing machine, integrated freezer fridge, built-in Electrolux oven and microwave, five ring hob with hood over.
- Lounge / Diner
- UPVC double glazed French doors to front elevation leading to balcony with refreshing sea and countryside views, UPVC double glazed windows to side elevation, radiators, stairs to upper floor.
- Upper Floor
- Landing
- 4.55m x 1.7m (14'11" x 5'7")
Arch window to front elevation with breathtaking sea and countryside views allowing sunset watching and down time, radiator, built in storage cupboards, door leading to; - Bedroom One
- 4.57m x 5.13m (14'12" x 16'10")
Velux windows, radiator, storage in the eaves, unique arched window overlooking the lounge, door leading to; - Ensuite
- 2.8m x 2.6m (9'2" x 8'6")
Velux window, four piece sweet comprising enclosed bath, walk-in shower cubicle with rainfall shower, low-level pushed button W.C., wash hand basin, tiled flooring, partly tiled walls floor to ceiling, door leading to upper communal area. - AGENTS NOTES
- A leasehold traditional stone and brick construction property situated in a very low flood risk area. Mains supply connection for all services of electric and water with fibre broadband but limited mobile services coverage. There is currently no planning in place on the property or near by neighbours. The property is in a conservation area and has a shared access with 3 other flats via main entrance. The property fee's involved at £105 per calendar month and the lease information is yet to be confirmed. Council tax is a band E and energy rating C.
Disclaimer
Bond Oxborough Phillips (“the Agent”) strives for accuracy in property listings, but details such as descriptions, measurements, tenure, and council tax bands require verification. Information is sourced from sellers, landlords, and third parties, and we accept no liability for errors, omissions, or changes.
Under the Consumer Protection from Unfair Trading Regulations 2008, we disclose material information to the best of our knowledge. Buyers and tenants must conduct their own due diligence, including surveys, legal advice, and financial checks.
The Agent is not liable for losses from reliance on our listings. Properties may be amended or withdrawn at any time. Third-party services recommended are independent, and we are not responsible for their advice or actions.
In order to market a property with Bond Oxborough Phillips or to proceed with an offer, vendors and buyers must complete financial due diligence and Anti-Money Laundering (AML) checks as required by law. We conduct biometric AML checks at £15 (inc. VAT) per buyer, payable before verification. This fee is non-refundable. By submitting an offer, you agree to these terms.
Contact Us
Request a viewing for ' North Morte Road, Mortehoe, Woolacombe, EX34 7EN '
If you are interested in this property, you can fill in your details using our enquiry form and a member of our team will get back to you.










