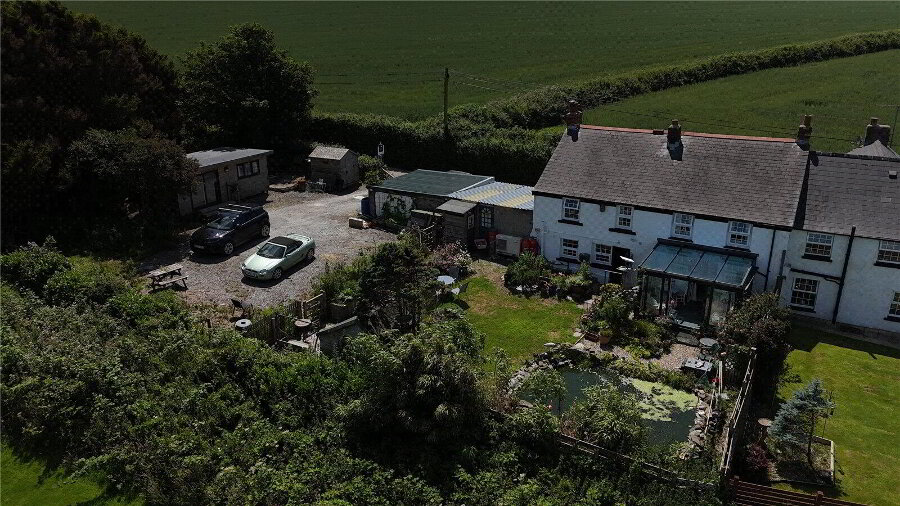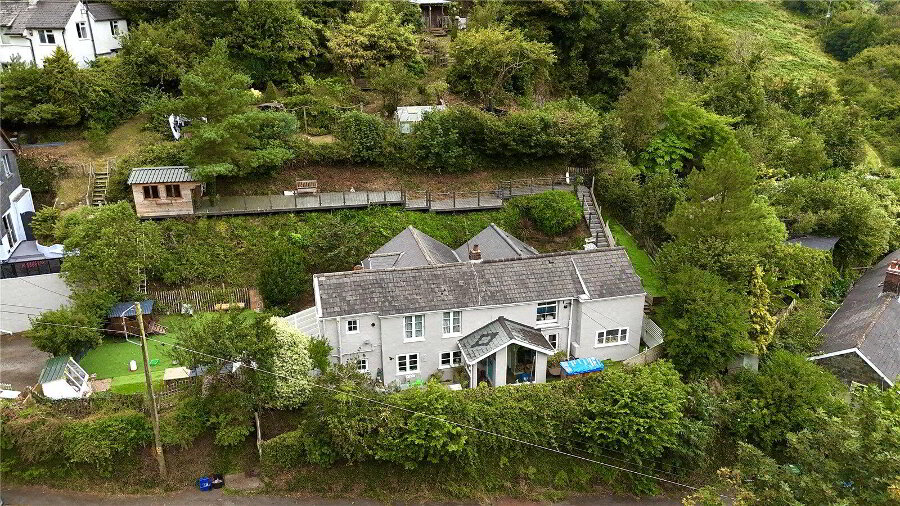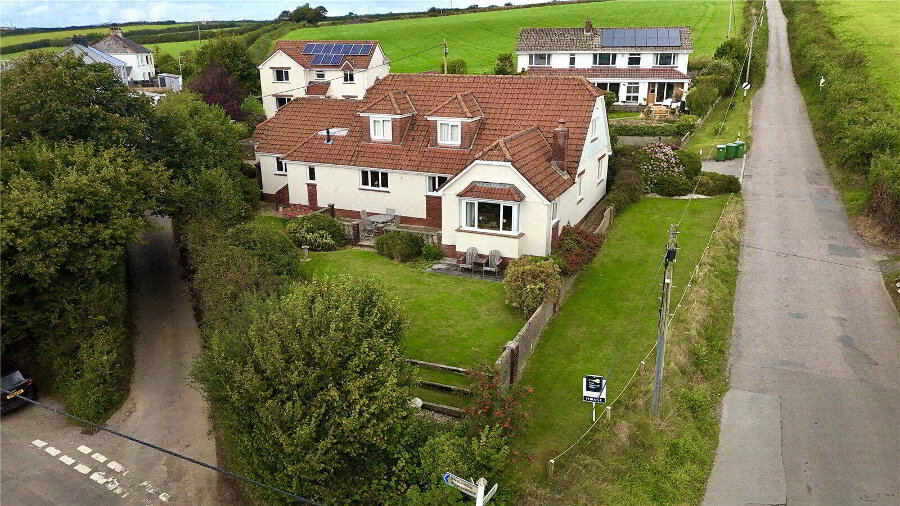This site uses cookies to store information on your computer
Read more
Mortehoe Station Road, Woolacombe, EX34 7HD
Get directions to
, Mortehoe Station Road, Woolacombe EX34 7HD
What's your home worth?
We offer a FREE property valuation service so you can find out how much your home is worth instantly.
- •4/5 Bedroom Detached split level House
- •Sought after coastal location
- •Approximately 2.5 miles from beach and seafront
- •Immaculate presentation
- •Potential to create Annexe (STPP)
- •Off road parking for more than 3 cars
- •Spectacular sea and hillside views
- •Double Garage
- •Level U-shaped garden and sun trap roof terrace
- •Open Plan Lounge/Kitchen/Diner
Additional Information
Boardering the outskirts of woolacombe this luxurious, deceptively spacious and immaculately presented 4/5 bedroom detached house which boasts spacious bedrooms, 2 bathrooms, a double garage and potential to create a home office, workshop or log cabin which throughout offers the perfect blend of comfort and style with amazing sea views and countryside outlook. The property features a beautifully landscaped garden, ideal for outdoor entertaining or simply relaxing in the peaceful surroundings and enjoying sunshine. With ample parking and a double garage, convenience is at your fingertips.
Step inside to discover a thoughtfully designed interior with the new improvements throughout made by the current owners, with high-quality finishes and plenty of natural light flooding in. The bedrooms offer a serene retreat at the end of the day, with the main bedroom featuring an ensuite bathroom. The open plan lounge/kitchen/diner creates a seamless flow between the living spaces, perfect for a modern style lifestyle with an added touch of the roof terrace to provide panoramic and remarkable views.
Don't miss this opportunity to make this stunning property your new home. Contact us today to arrange a viewing and experience the charm and elegance of this truly special property.
- Main Entrance
- UPVC double glazed door and window leading to;
- Entrance Porch
- 1.02m x 1.78m (3'4" x 5'10")
UPVC double glazed windows to side and front elevation, tiled flooring, frosted partly glazed window and door leading to; - Entrance Hall
- 2.13m x 2.46m (7'0" x 8'1")
Stairs to upper and lower floors. - Lower Ground Floor
- Hallway
- 2.6m x 2.44m (8'6" x 8'0")
Understairs storage, radiator, door leading to; - Bedroom One
- 4.2m x 2.9m (13'9" x 9'6")
UPVC double glazed window to front elevation, radiator, door leading to; - Ensuite Bathroom
- 2.44m x 0.9m (8'0" x 2'11")
Low level push button W.C, vanity wash hand basin, walk in shower, tiled splash backing, heated towel rail, extractor fan light. - Bedroom Two
- 3.18m x 3.89m (10'5" x 12'9")
UPVC double glazed window to front elevation, radiator. - Reception Room/Bedroom Three
- 3.7m x 2.51m (12'2" x 8'3")
UPVC double glazed window to rear elevation, UPVC double glazed French doors to garden, wooden flooring, radiator, door leading to; - Reception Room/Bedroom Four
- 3.63m x 4.55m (11'11" x 14'11")
UPVC double glazed window to side elevation, radiator. - Bedroom five/Office
- 2.54m x 2.44m (8'4" x 8'0")
UPVC double glazed window to rear elevation enjoying sea views, radiator, sliding door leading to; - Family Bathroom
- 1.96m x 2.46m (6'5" x 8'1")
UPVC double glazed window to rear elevation, 4 piece suite comprising of a low level push button W.C, walk in shower with rainfall shower head over, tiled splash backing, vanity wash hand basin unit, heated towel rail, extractor fan, panel bath, tiled window sills. - Laundry Room
- 1.04m x 2.06m (3'5" x 6'9")
Storage cupboards, space for washing machine and tumble dryer, doors leading to; - W.C
- 0.9m x 0.97m (2'11" x 3'2")
UPVC double glazed window to side elevation, low level push button W.C, vanity wash hand basin. - Garage
- 5.28m x 5.2m (17'4" x 17'1")
UPVC double glazed window to side elevation, electric roller door, combi boiler location, power and lightning, solar invertor, stainless steel sink inset into countertops, a range of wall and base units. - First Floor
- Eaves storage, door leading to;
- Open Plan Lounge/Kitchen/Diner
- Lounge
- 4.65m x 5.64m (15'3" x 18'6")
UPVC double glazed dual aspect windows to front elevation and side elevation enjoying breathtaking sea views, radiator, open archway leading to; - Kitchen
- 2.87m x 5.7m (9'5" x 18'8")
Double glazed Velux window, a range of wall and base units, slate countertops, slate splash backing, stainless steel sink and half plus drainer inset into countertops, integrated dishwasher, Neff integrated double oven and grill, space for fridge/freezer, Neff 5 ring gas and electric hob, Neff extractor hood and fan above. - Dining Room
- UPVC double glazed window to side elevation, UPVC double glazed sliding door to front elevation leading to the roof terrace, radiator.
- Summer House
- 4.72m x 7.24m (15'6" x 23'9")
Potential office/workshop with power and lighting. - Agents Notes
- This property is a traditional stone and brick construction with concrete tiled roof as well as a fibreglass flat roof above garage, located in an area with very low flood risk. It has direct connections to mains electricity, gas, drainage and water services. The property also has access to broadband services with estimated speeds as follows: Standard at 4 Mbps, Ultrafast at 1800 Mbps and also has solar panels which the vendors have informed are owned and the electricity produced by the panels is first used by the house, then diverted to the immersion and the remainder is then sold back to the grid. Mobile service coverage is relatively good. Currently, there are no planning permissions in place for this property or any nearby properties. The property involves a shared right of way for other property on the private road 'Strawberry Fields' to access and we understand any maintenance required for the private road is split on a 50/50 basis. The property is situated in 'Area of Outstanding Natural Beauty'. The current owners have made many alterations to the property and have also had an extension on the first floor for kitchen / diner which planning application '64366' was approved back in 2018 alongside ancillary accommodation planning application granted. All material information provided is intended for guidance only. While we strive to ensure accuracy, we cannot guarantee the completeness or reliability of the information. Prospective buyers and tenants are advised to conduct their own investigations and seek professional advice before making any decisions. We accept no liability for any inaccuracies or omissions in the information provided.
Disclaimer
Bond Oxborough Phillips (“the Agent”) strives for accuracy in property listings, but details such as descriptions, measurements, tenure, and council tax bands require verification. Information is sourced from sellers, landlords, and third parties, and we accept no liability for errors, omissions, or changes.
Under the Consumer Protection from Unfair Trading Regulations 2008, we disclose material information to the best of our knowledge. Buyers and tenants must conduct their own due diligence, including surveys, legal advice, and financial checks.
The Agent is not liable for losses from reliance on our listings. Properties may be amended or withdrawn at any time. Third-party services recommended are independent, and we are not responsible for their advice or actions.
In order to market a property with Bond Oxborough Phillips or to proceed with an offer, vendors and buyers must complete financial due diligence and Anti-Money Laundering (AML) checks as required by law. We conduct biometric AML checks at £15 (inc. VAT) per buyer, payable before verification. This fee is non-refundable. By submitting an offer, you agree to these terms.
Contact Us
Request a viewing for ' Mortehoe Station Road, Woolacombe, EX34 7HD '
If you are interested in this property, you can fill in your details using our enquiry form and a member of our team will get back to you.










