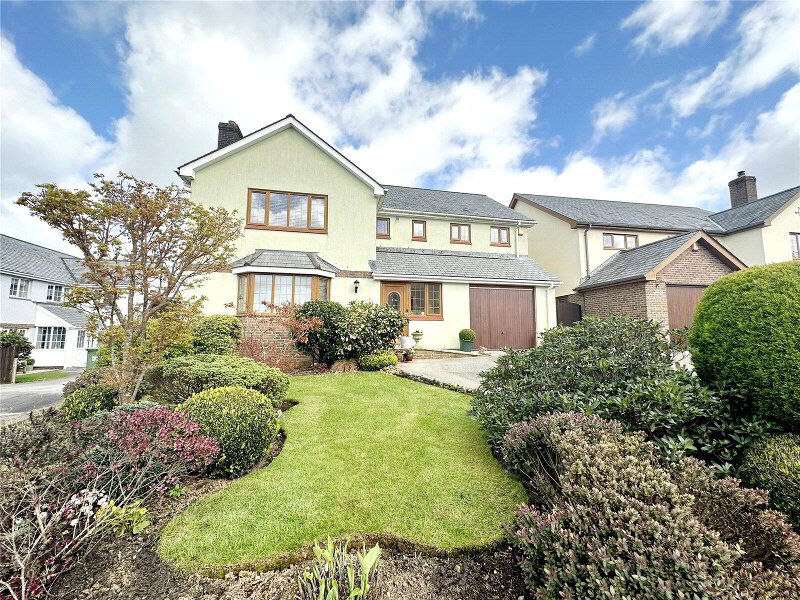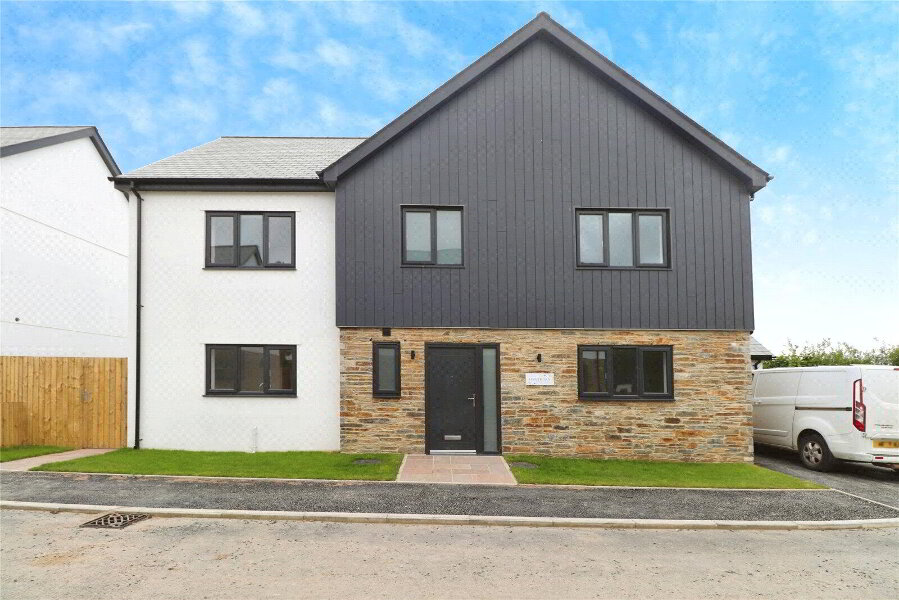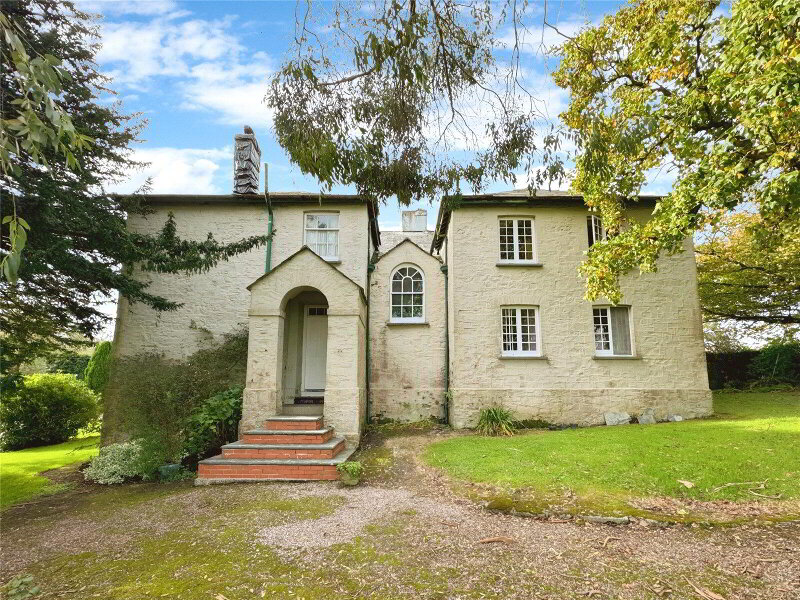This site uses cookies to store information on your computer
Read more
Add to Shortlist
Remove
Shortlisted
Milton Damerel, Holsworthy
Milton Damerel, Holsworthy
Milton Damerel, Holsworthy
Milton Damerel, Holsworthy
Milton Damerel, Holsworthy
Milton Damerel, Holsworthy
Milton Damerel, Holsworthy
Milton Damerel, Holsworthy
Milton Damerel, Holsworthy
Milton Damerel, Holsworthy
Milton Damerel, Holsworthy
Milton Damerel, Holsworthy
Milton Damerel, Holsworthy
Milton Damerel, Holsworthy
Milton Damerel, Holsworthy
Milton Damerel, Holsworthy
Milton Damerel, Holsworthy
Milton Damerel, Holsworthy
Milton Damerel, Holsworthy
Milton Damerel, Holsworthy
Milton Damerel, Holsworthy
Milton Damerel, Holsworthy
Milton Damerel, Holsworthy
Milton Damerel, Holsworthy
Milton Damerel, Holsworthy
Milton Damerel, Holsworthy
Milton Damerel, Holsworthy
Milton Damerel, Holsworthy
Milton Damerel, Holsworthy
Get directions to
, Milton Damerel, Holsworthy EX22 7DH
Points Of Interest
What's your home worth?
We offer a FREE property valuation service so you can find out how much your home is worth instantly.
Key Features
- •DETACHED DORMER BUNGALOW
- •SPACIOUS ACCOMMODATION THROUGHOUT
- •4 BEDROOMS
- •2 RECEPTION ROOMS
- •2 BATHROOMS
- •DOUBLE GARAGE AND OUTBUILDING
- •LARGE GARDEN
- •QUIET AND PEACEFUL LOCATION
- •STUNNING COUNTRYSIDE VIEWS
- •AVAILABLE WITH NO ONWARD CHAIN
FREE Instant Online Valuation in just 60 SECONDS
Click Here
Property Description
Additional Information
Bond Oxborough Phillips are proud to be offering Head Weir. Situated in a quiet and tucked away location on the edge of the poplar village of Milton Damerel, enjoying spectacular views of the valley and surrounding countryside. Head Weir offers spacious and versatile accommodation throughout and}benefits from generous private garden, double garage and useful outbuilding. An internal viewing is highly recommended to appreciate the size and setting of this property. EPC TBC.
Entrance Porch 8'1" x 4'8" (2.46m x 1.42m). Internal door to inner hallway. Windows to side elevations.
Hallway 5'8" x 3'3" (1.73m x 1m). Internal doors to sitting room and Kitchen/diner. Access to useful storage cupboard.
Kitchen/Diner 22'7" x 13'8" (6.88m x 4.17m). A modern fitted kitchen comprising a range of wall and base mounted unit with work surface over, incorporating a stainless steel sink drainer unit with mixer taps over. "Neff" electric oven and 4 ring induction hob with extractor over. Under counter fridge. Access to large walk in storage cupboard. Ample room for dining table and chairs. Windows to rear and side elevation enjoying far reaching countryside views.
Laundry Room 9'4" x 4'6" (2.84m x 1.37m).
Cloakroom 6'2" x 5'4" (1.88m x 1.63m).
Sitting Room 12'10" x 13'10" (3.9m x 4.22m). Spacious reception room with window to rear elevation, overlooking the rear garden and countryside beyond.
Living Room 25' x 13' (7.62m x 3.96m). Generous reception room with sliding door and patio doors to rear elevation overlooking the garden with stunning panoramic views of the valley and countryside. Window to side elevation.
Bedroom 1 12'8" x 10'8" (3.86m x 3.25m). Spacious double bedroom with window to side elevation.
Bedroom 2 14'10" x 7'11" (4.52m x 2.41m). Double bedroom with window to rear elevation.
Bathroom 10'2" x 8'9" (3.1m x 2.67m). A fitted suite comprising panel bath, separate large shower cubicle, pedestal wash hand basin, concealed cistern WC and heated towel rail. Access to airing cupboard. Window to rear elevation.
Hallway 20'7" x 5'3" (6.27m x 1.6m). Stairs leading to first floor landing.
First Floor Landing 30'1" x 7'9" (9.17m x 2.36m). Windows to front and rear elevations, with amazing views of the surrounding rolling countryside.
Bedroom 32'2" x 13'2" (9.8m x 4.01m). Generous double bedroom with windows to side and rear elevation enjoying far reaching countryside views.
Bedroom 10'3" x 10'1" (3.12m x 3.07m). Double bedroom.
Bathroom 10'5" x 5'9" (3.18m x 1.75m). A fitted suite comprising large shower cubicle, pedestal wash hand basin, low flush WC and heated towel rail.
Outside Approximately 2/3 acre of South facing garden split into four areas with the most incredible far reaching views of the Devon countryside. Greenhouse.
Double Garage With electric and outside tap.
EPC Rating EPC rating TBC.
Council Tax Banding Band 'F' (please note this council band may be subject to reassessment).
Services Mains water and electric. Private drainage and oil fired central heating. Fibre internet.
Agents Note The double garage and outbuilding may have development potential (subject to gaining the necessary consents).
Entrance Porch 8'1" x 4'8" (2.46m x 1.42m). Internal door to inner hallway. Windows to side elevations.
Hallway 5'8" x 3'3" (1.73m x 1m). Internal doors to sitting room and Kitchen/diner. Access to useful storage cupboard.
Kitchen/Diner 22'7" x 13'8" (6.88m x 4.17m). A modern fitted kitchen comprising a range of wall and base mounted unit with work surface over, incorporating a stainless steel sink drainer unit with mixer taps over. "Neff" electric oven and 4 ring induction hob with extractor over. Under counter fridge. Access to large walk in storage cupboard. Ample room for dining table and chairs. Windows to rear and side elevation enjoying far reaching countryside views.
Laundry Room 9'4" x 4'6" (2.84m x 1.37m).
Cloakroom 6'2" x 5'4" (1.88m x 1.63m).
Sitting Room 12'10" x 13'10" (3.9m x 4.22m). Spacious reception room with window to rear elevation, overlooking the rear garden and countryside beyond.
Living Room 25' x 13' (7.62m x 3.96m). Generous reception room with sliding door and patio doors to rear elevation overlooking the garden with stunning panoramic views of the valley and countryside. Window to side elevation.
Bedroom 1 12'8" x 10'8" (3.86m x 3.25m). Spacious double bedroom with window to side elevation.
Bedroom 2 14'10" x 7'11" (4.52m x 2.41m). Double bedroom with window to rear elevation.
Bathroom 10'2" x 8'9" (3.1m x 2.67m). A fitted suite comprising panel bath, separate large shower cubicle, pedestal wash hand basin, concealed cistern WC and heated towel rail. Access to airing cupboard. Window to rear elevation.
Hallway 20'7" x 5'3" (6.27m x 1.6m). Stairs leading to first floor landing.
First Floor Landing 30'1" x 7'9" (9.17m x 2.36m). Windows to front and rear elevations, with amazing views of the surrounding rolling countryside.
Bedroom 32'2" x 13'2" (9.8m x 4.01m). Generous double bedroom with windows to side and rear elevation enjoying far reaching countryside views.
Bedroom 10'3" x 10'1" (3.12m x 3.07m). Double bedroom.
Bathroom 10'5" x 5'9" (3.18m x 1.75m). A fitted suite comprising large shower cubicle, pedestal wash hand basin, low flush WC and heated towel rail.
Outside Approximately 2/3 acre of South facing garden split into four areas with the most incredible far reaching views of the Devon countryside. Greenhouse.
Double Garage With electric and outside tap.
EPC Rating EPC rating TBC.
Council Tax Banding Band 'F' (please note this council band may be subject to reassessment).
Services Mains water and electric. Private drainage and oil fired central heating. Fibre internet.
Agents Note The double garage and outbuilding may have development potential (subject to gaining the necessary consents).
Particulars (PDF 6.7MB)
FREE Instant Online Valuation in just 60 SECONDS
Click Here
Contact Us
Request a viewing for ' Milton Damerel, Holsworthy, EX22 7DH '
If you are interested in this property, you can fill in your details using our enquiry form and a member of our team will get back to you.










