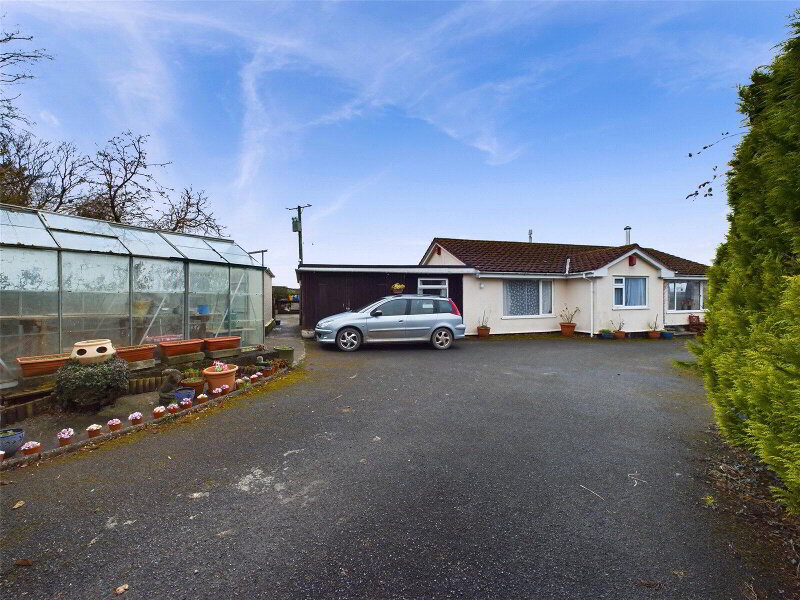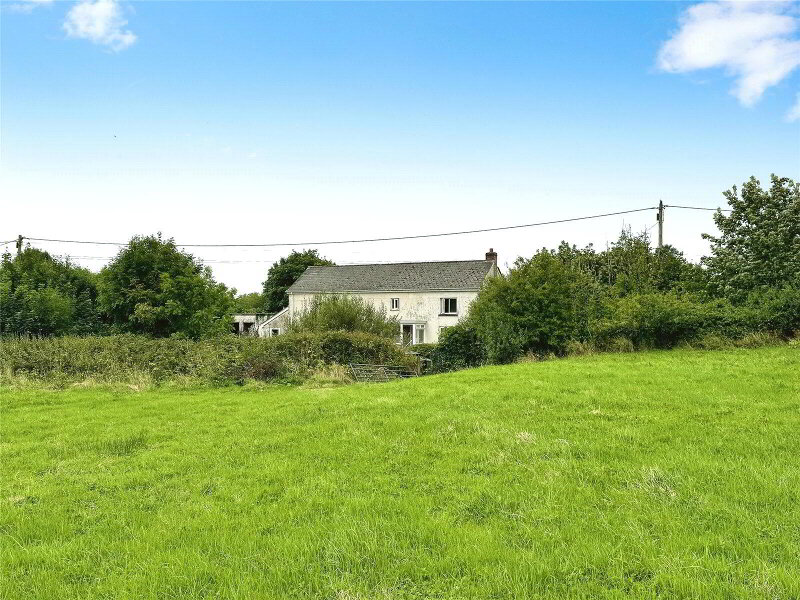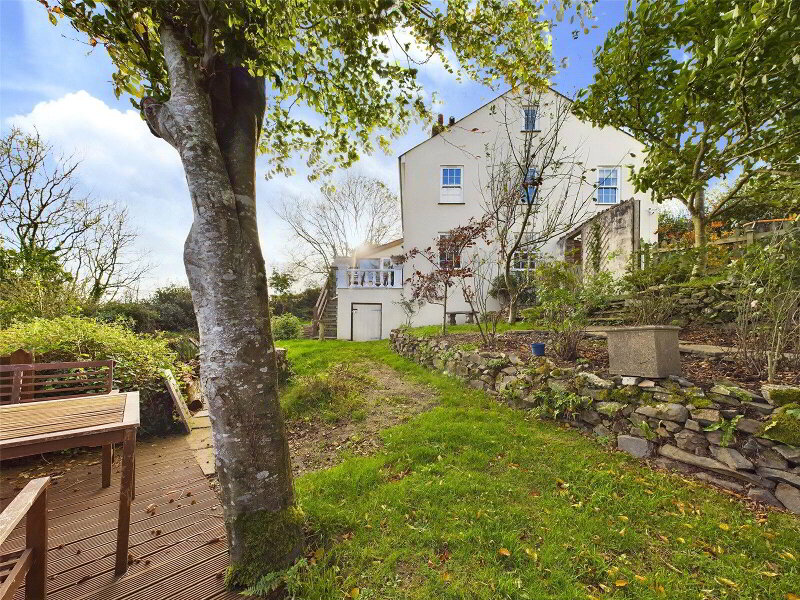This site uses cookies to store information on your computer
Read more
Milton Damerel, Holsworthy, EX22 7DW
Get directions to
, Milton Damerel, Holsworthy EX22 7DW
What's your home worth?
We offer a FREE property valuation service so you can find out how much your home is worth instantly.
- •2 BEDROOM 'CHOCOLATE BOX' COTTAGE
- •18TH CENTURY
- •9 ACRE SMALLHOLDING
- •GOOD RANGE OF OUTBUILDINGS
- •300 METERS OF SINGLE BANK FISHING ON THE RIVER
- •POTENTIAL FOR EQUESTRIAN USE
- •NO IMMEDIATE NEIGHBOURS
- •SET IN THE DEVON COUNTRYSIDE
- •BEAUTIFULLY RESTORED RESIDENCE
- •GRADE II LISTED
Additional Information
An exciting opportunity to acquire this Grade II listed 'Chocolate Box' Cottage situated in a special location, in the heart of the rolling Devon Countryside with no immediate neighbours, yet a short drive from the Market Town of Holsworthy with its comprehensive range of amenites. Mentmore Cottage is thought to be over 300 years old, and is set up as an established small holding of approximately 9 acres bordered by the River Worden to the North, with a useful range of outbuildings including a former stable building. The residence itself has been superbly and sympathetically restored by the current owners, providing beautifully presented and characterful accommodation throughout with 2 bedrooms (1 ensuite) and 2 reception rooms. An internal viewings is highly recommened.
- Entrance Porch
- 2.46m x 0.81m (8'1" x 2'8")
- Kitchen
- 3.9m x 2.51m (12'10" x 8'3")
A superbly presented farmhouse kitchen comprises a quality range of free standing base units with solid wood work surfaces over incorporating an inset Twin Belfast style sink with mixer taps over. Oil fired Rayburn. Space for tall fridge/ freezer, plumbing and recess for washing machine. Window to side elevation overlooking the pretty gardens. Walk in pantry. - Dining Room
- 3m x 2.26m (9'10" x 7'5")
Step down from the kitchen into this dining area with a glazed door and window to rear elevation enjoying stunning views over the land and the countryside beyond. Ample space for a dining room table and chairs. - Living Room
- 5.4m x 3.84m (17'9" x 12'7")
A most characterful and spacious room with exposed ceiling timbers, and a superb original stone fire place with a timber mantle and slate heart, housing a wood burning stove. Original clome oven with cast iron door and original clay door. Twin windows to front elevation, one with a charming window seat. Original front door. - Bedroom 2
- 3.66m x 2.54m (12'0" x 8'4")
Located on the ground floor is this well presented double bedroom with window to rear elevation, benefiting from a lovely view. - Shower Room
- 2.1m x 1.4m (6'11" x 4'7")
A fitted suite comprises an enclosed shower cubicle with a power shower, close coupled WC and wash hand basin. Window to rear. - First Floor
- Bedroom 1
- 3.9m x 3.07m (12'10" x 10'1")
A stunning and spacious master bedroom with built in cupboards and window to front elevation. - Ensuite Bathroom
- 2.29m x 2.26m (7'6" x 7'5")
A well presented period suite comprises a roll top bath with claw feet, close coupled WC and wash hand basin. Window to front elevation. - The Outbuidings
- A former stone built stable with 2 loose boxes and stable doors are now used as a store - 13'9 x 8'8 and a workshop - 13'9 x 8'5. A garage adjoins the side of the stables - 15'6 x 12'5. Purpose built Garage with adjoining store 32'6 x 10'2 with tall entrance doors at the front, suitable for campervan storage. The static caravan- The caravan and extension has been in situ since 1981 and was previously used as overflow accommodation. Now in need of refurbishment/ replacement.
- The land
- The Land at Mentmore Cottage totals approximately 9 acres, comprising formal gardens, 3 pasture paddocks, and a re wilded area with pathways located at the bottom of the banks of the pretty River Walden which benefits from 300 meters of single bank fishing. The land has been used by the current owners a productive and established small holding, whilst equally suited to equestrian use with the former stables at the top and sought after out riding considered locally.
- The Gardens
- The property is accessed via a 5 bar gate giving access to a driveway providing ample off road parking. The land can be accessed via an entrance lane off the Parish Road, located the other side of the Cottage. Beautifully landscaped gardens comprise a formal garden with an ornamental pond and a level lawn area with attractive planting. 2 Garden greenhouses. Lower down is a productive fruit orchard and superb kitchen garden with raised beds. The garden link directly into the attached land and enjoy elevated views.
- Services
- Mains electricty and water. Private drainage installed in 2004. An oil fired rayburn supplies hot water, with a back up electric emmersion heater.
- Agents Notes
- The property is Grade II listed with special mention to the original front door and the fireplace in the living room. The Thatched was replaced in 2020 with the premium 'Water Reed'. The property was completed renovated to a high quality standard approximately 10 years ago.
Brochure (PDF 7.1MB)
Contact Us
Request a viewing for ' Milton Damerel, Holsworthy, EX22 7DW '
If you are interested in this property, you can fill in your details using our enquiry form and a member of our team will get back to you.










