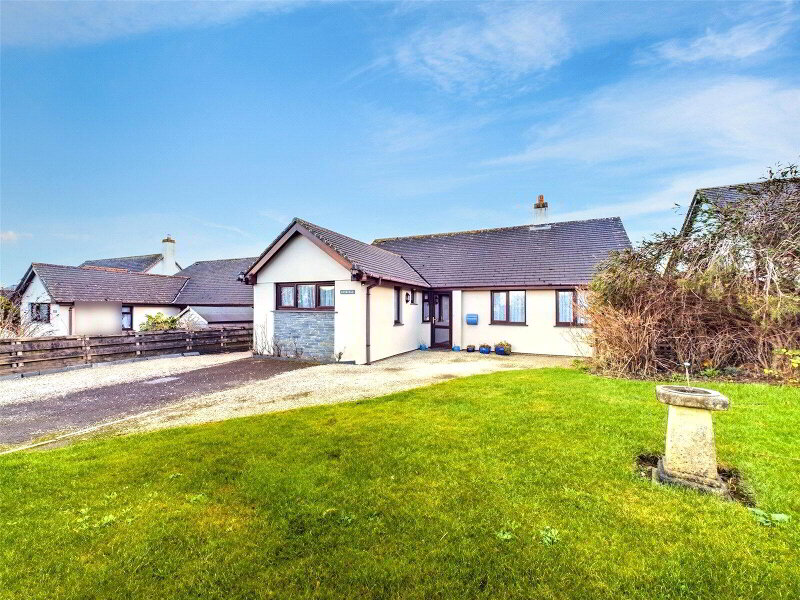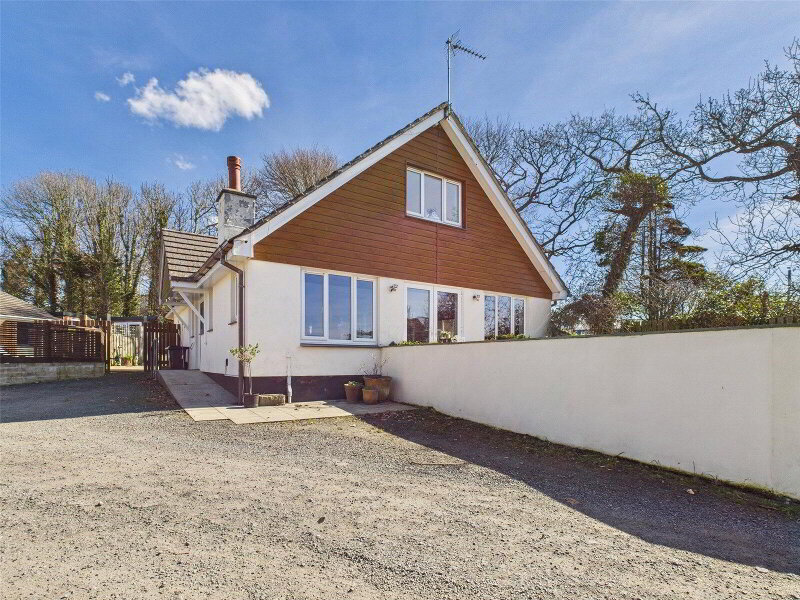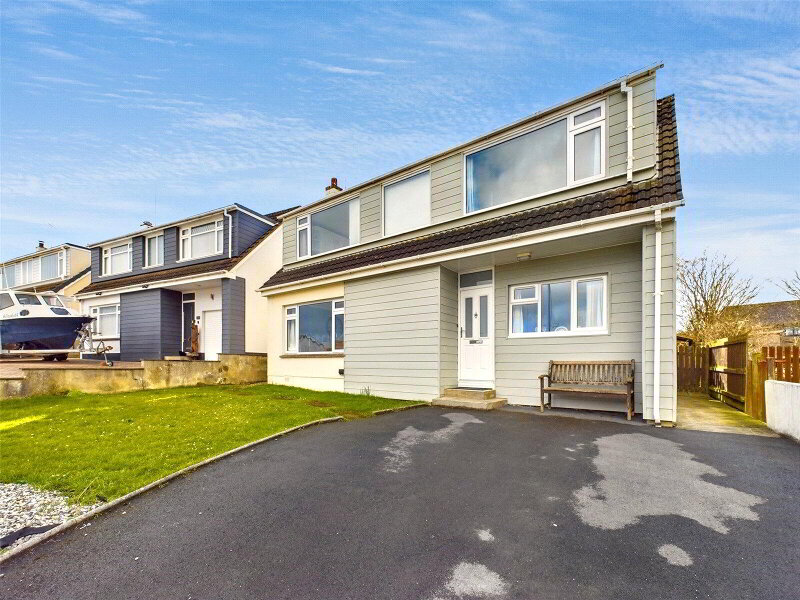This site uses cookies to store information on your computer
Read more
Get directions to
, Madeira Drive, Widemouth Bay, Bude EX23 0AJ
What's your home worth?
We offer a FREE property valuation service so you can find out how much your home is worth instantly.
- •PRIME COASTAL LOCATION
- •SEA VIEWS
- •LARGE GARDENS OF APPROXIMATELY 0.25 ACRES
- •3 BEDROOM BUNGALOW
- •1920'S TIMBER FRAME CONSTRUCTION
- •DEVELOPEMENT POTENTIAL
- •NO ONWARD CHAIN
Additional Information
An exciting opportunity to acquire this 3 bedroom detached bungalow situated in one of Cornwall's most sought after coastal locations being within short walking distance to the beach and with fantastic views over the coastal hinterland and the sea. The residence occupies a generous size plot of approximately 0.25 acres. Sarum is of timber frame construction and would benefit from renovation, whilst offering great development potential subject to gaining the necessary consents. Available with no onward chain. EPC F.
- Sun room
- 6.22m x 2.67m (20'5" x 8'9")
A fully glazed room with a paved patio, overlooking the attractive rear gardens. - Living Room
- 5.1m x 7.32m (16'9" x 24'0")
A spacious, light and airy dual aspect room with windows to rear and side elevations. A central, double sided brick feature fireplace houses a wood burning stove and an open fire. Ample space for a living room suite and dining room table and chairs. - Kitchen
- 3.23m x 2.92m (10'7" x 9'7")
A fitted kitchen comprises a range of solid wood base and wall mounted units with work surfaces over incorporating an inset stainless steel sink drainer unit. Countertop 4 ring ceramic hob and built in oven. Plumbing and recess for washing machine. Space for tall fridge/ freezer. Window to rear elevation benefiting from stunning views over Widemouth Bay. - Utility
- 2.51m x 0.97m (8'3" x 3'2")
Space for chest freezer, pantry shelving. Window and door to rear elevation. - Bedroom 1
- 3.48m x 2.9m (11'5" x 9'6")
A double bedroom with window to side elevation. Built in wardrobes. - Bedroom 2
- 2.97m x 2.24m (9'9" x 7'4")
Window to front elevation. - Bedroom 3
- 2.26m x 2.26m (7'5" x 7'5")
Window to front elevation. - Wet Room
- 2.26m x 1.65m (7'5" x 5'5")
A fitted wet room with a walk in power shower, close coupled WC and wash hand basin. Window to front elevation. - Garage
- A detached garage with twin timber vehicle entrance doors.
- Outside
- The property is approached via 5 bar gate giving access to a gravel laid entrance driveway providing ample off road parking. The gardens are of a generous size being approximately 0.25 acres, comprising a raised lawn bordered by mature planting and shrubs. On the lower side is a productive vegetable garden. A paved patio area adjoins the rear of the property providing an ideal spot for sheltered, alfresco dining.
- Agents Notes
- The property is believed to be built in the 1920's of timber frame construction (non traditional construction).
Brochure (PDF 2.9MB)
Contact Us
Request a viewing for ' Madeira Drive, Widemouth Bay, Bude, EX23 0AJ '
If you are interested in this property, you can fill in your details using our enquiry form and a member of our team will get back to you.










