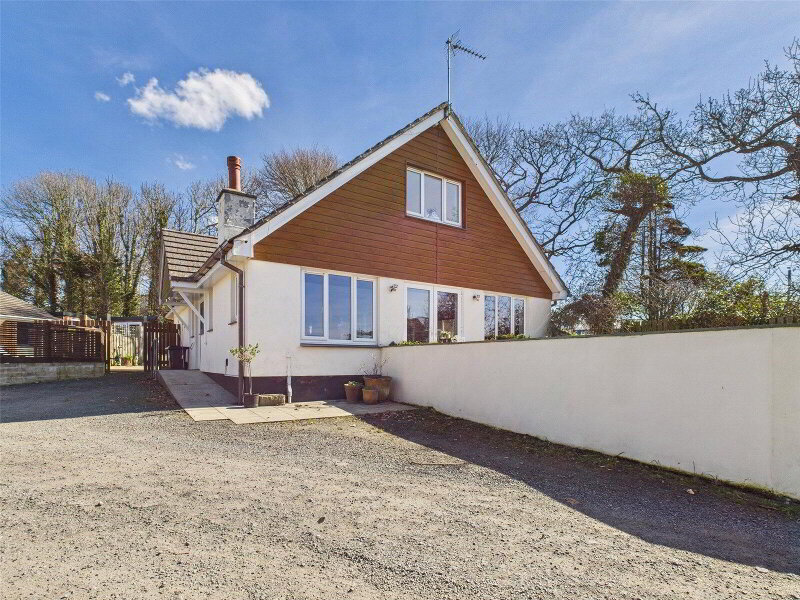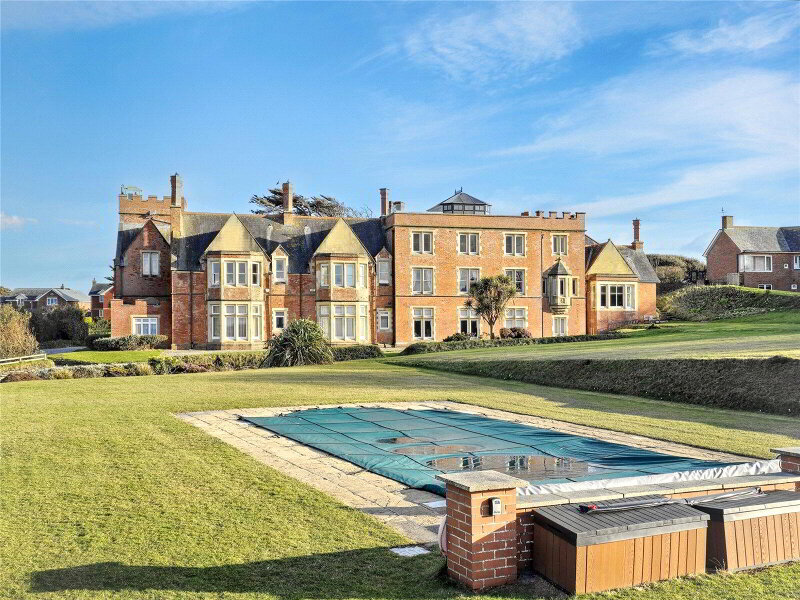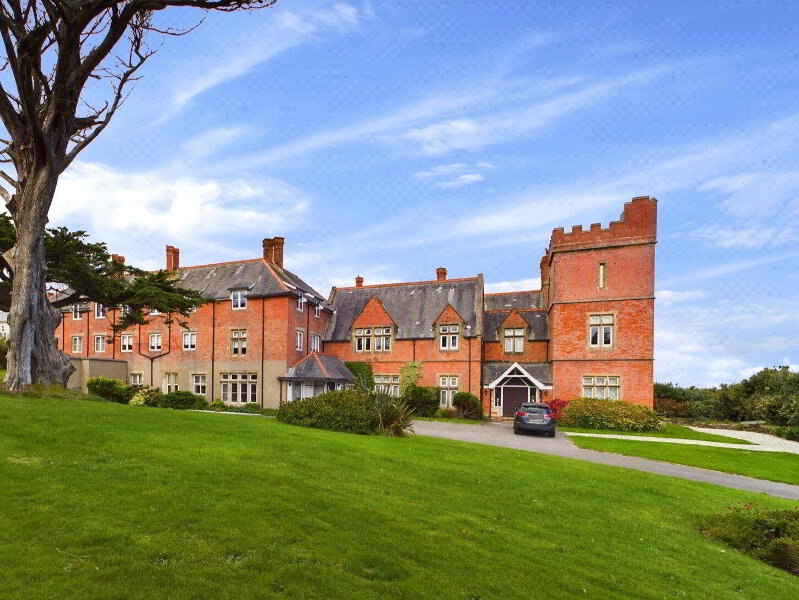This site uses cookies to store information on your computer
Read more
Back
Leverlake Road, Widemouth Bay, Bude, EX23 0AB
Semi-detached Bungalow
2 Bedroom
2 Reception
1 Bathroom
Guide price
£500,000
Add to Shortlist
Remove
Shortlisted
Leverlake Road, Widemouth Bay, Bude
Leverlake Road, Widemouth Bay, Bude
Leverlake Road, Widemouth Bay, Bude
Leverlake Road, Widemouth Bay, Bude
Leverlake Road, Widemouth Bay, Bude
Leverlake Road, Widemouth Bay, Bude
Leverlake Road, Widemouth Bay, Bude
Leverlake Road, Widemouth Bay, Bude
Leverlake Road, Widemouth Bay, Bude
Leverlake Road, Widemouth Bay, Bude
Leverlake Road, Widemouth Bay, Bude
Leverlake Road, Widemouth Bay, Bude
Leverlake Road, Widemouth Bay, Bude
Leverlake Road, Widemouth Bay, Bude
Leverlake Road, Widemouth Bay, Bude
Leverlake Road, Widemouth Bay, Bude
Leverlake Road, Widemouth Bay, Bude
Leverlake Road, Widemouth Bay, Bude
Leverlake Road, Widemouth Bay, Bude
Get directions to
, Leverlake Road, Widemouth Bay, Bude EX23 0AB
Points Of Interest
What's your home worth?
We offer a FREE property valuation service so you can find out how much your home is worth instantly.
Key Features
- •2 BEDROOMS WITH LOFT ROOM
- •SUPERBLY PRESENTED THROUGHOUT
- •SOUGHT AFTER LOCATION
- •SPACIOUS LIVING ACCOMMODATION
- •GENEROUS FRONT AND ENCLOSED REAR GARDENS
- •DRIVEWAY AND GARAGE.
- •SHORT WALK FROM WIDEMOUTH BAY BEACH AND CAFE'S/RESTAURANTS
- •EPC - TBC
- •COUNCIL TAX BAND B
FREE Instant Online Valuation in just 60 SECONDS
Click Here
Property Description
Additional Information
A superbly presented 2 bedroom semi detached residence offering deceptively spacious and versatile accommodation. Occupying a generous plot situated only a short walk to the local surfing beach the property would be perfect as a main residence whilst equally appealing as a second home/investment property. Extensive entrance driveway providing ample off road parking, garage and large front and enclosed rear gardens. EPC D. Council Tax Band B.
- Living Room
- 5.26m x 3.68m (17'3" x 12'1")
Generous reception room with bi fold doors to front elevation enjoying far reaching views across open countryside. - Inner Hall
- Kitchen/Dining Room
- 10.52m x 2.7m (34'6" x 8'10")
An impressive light and airy room with built in Velux Active skylight system and two sets of Bifold doors leading to the large enclosed rear gardens. Superb fitted kitchen comprising a range of base and wall mounted units with composite work surfaces over incorporating inset sink with modern mixer tap and cut drainer grooves. Integrated Neff appliances include 4 ring induction hob with extractor hood over, oven and microwave. Recess for American style fridge freezer, space and plumbing for washing machine and dishwasher. Built in airing cupboard housing pressurised hot water cylinder. - Shower Room
- 2.03m x 1.98m (6'8" x 6'6")
Enclosed double shower cubicle with mains fed drench shower over, vanity unit with inset wash hand basin, concealed cistern WC, wall mounted heated towel rail and opaque glazed window to rear elevation. - Bedroom 2
- 3m x 2.44m (9'10" x 8'0")
Double bedroom with window to rear elevation. - Hallway
- 3.68m x 2.5m (12'1" x 8'2")
Staircase leading to loft room. Built in under stair storage cupboard. Window to side elevation. - Bedroom 1
- 3.58m x 3.38m (11'9" x 11'1")
Double bedroom with fitted wardrobes and window to front elevation enjoying far reaching views over the surrounding countryside. - Loft Room
- 5.4m x 3.66m (17'9" x 12'0")
Built in under eaves storage cupboards. Fitted Velux skylights to front and rear elevation. - Outside
- The property is approached via an entrance driveway providing ample vehicle parking and access to the garage. The dwelling benefits from a large front garden being principally laid to lawn with mature and established hedge border and fence. Pedestrian access to the side leads to the generous enclosed rear garden which has been beautifully landscaped with terraced seating areas providing an ideal spot for al fresco dining. Raised flower/vegetable beds with a variety of mature shrubs/trees.
- Garage
- 4.6m x 2.34m (15'1" x 7'8")
Up and over vehicle entrance door. Power connected. Window to rear elevation. - EPC
- Rating TBC
- Council Tax
- Band B
- Services
- Oil fired central heating. Mains electric, water and drainage.
Brochure (PDF 2.8MB)
FREE Instant Online Valuation in just 60 SECONDS
Click Here
Contact Us
Request a viewing for ' Leverlake Road, Widemouth Bay, Bude, EX23 0AB '
If you are interested in this property, you can fill in your details using our enquiry form and a member of our team will get back to you.










