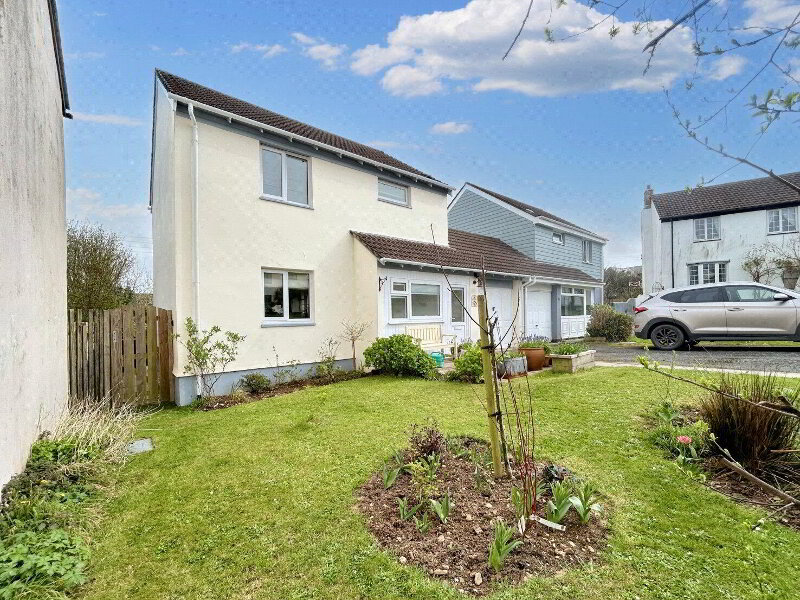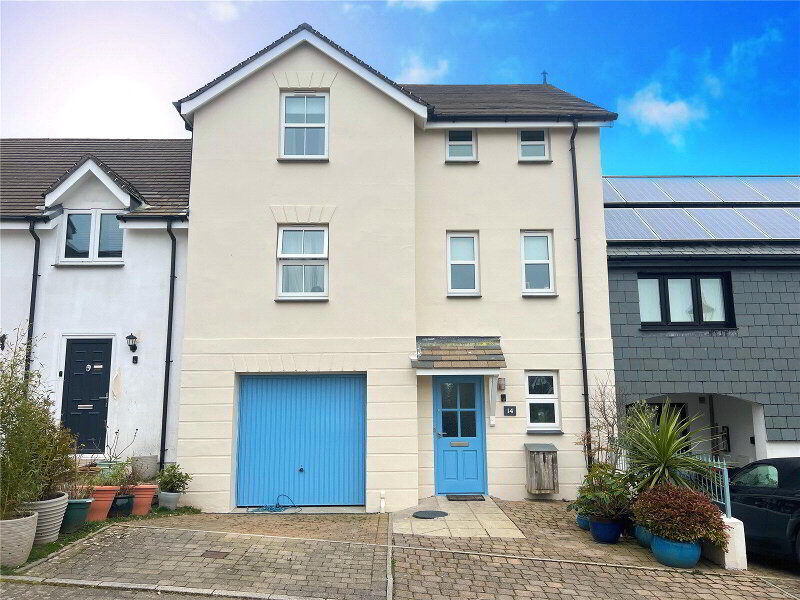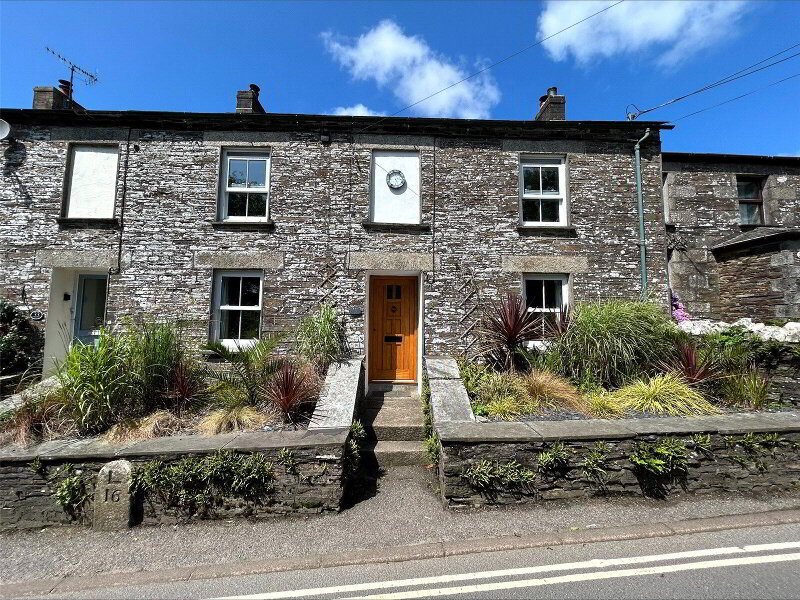This site uses cookies to store information on your computer
Read more
What's your home worth?
We offer a FREE property valuation service so you can find out how much your home is worth instantly.
Key Features
- •3 BEDROOMS
- •DETACHED BUNGALOW
- •REQUIRING MODERNISATION THROUGHOUT
- •TRANQUIL VILLAGE LOCATION
- •FAR REACHING RURAL VIEWS
- •GENEROUS REAR GARDENS
- •DRIVEWAY/PARKING
- •GARAGE
- •NO ONWARD CHAIN
FREE Instant Online Valuation in just 60 SECONDS
Click Here
Property Description
Additional Information
Bordering open farmland in this tranquil North Cornish Village with far reaching rural views over the surrounding countryside a 3 bedroom detached bungalow requiring modernisation throughout available with no onward chain. The residence offers front and generous rear gardens with entrance driveway providing off road parking and access to garage. EPC F. Council Tax Band C.
Entrance Porch 6'6" x 4'10" (1.98m x 1.47m).
Hallway Built in airing cupboard housing hot water cylinder. Built in storage cupboard.
Lounge/Diner 15'9" x 11'9" (4.8m x 3.58m). Feature fireplace housing multi fuel fireplace with back boiler. Sliding double glazed UPVC door to side elevation.
Kitchen 10'4" x 9'1" (3.15m x 2.77m). A fitted range of base and wall mounted units with work surfaces over incorporating stainless steel twin sink and drainer unit with mixer taps, built in oven and 4 ring gas hob. Window to rear elevation.
Utility 9'5" x 6'1" (2.87m x 1.85m). Door to rear elevation.
Bedroom 1 13' x 11'9" (3.96m x 3.58m). Double bedroom with window to rear elevation.
Bedroom 2 13' x 9'1" (3.96m x 2.77m). Double bedroom with window to side elevation. Pedestal wash hand basin.
Bedroom 3 9'1" x 8'10" (2.77m x 2.7m). Window to front elevation.
Bathroom 6'5" x 5'4" (1.96m x 1.63m). Enclosed panel bath with electric shower over, low flush WC, pedestal wash hand basin, window to front elevation.
WC Low flush WC. Window to front elevation.
Garage 15'9" x 8'10" (4.8m x 2.7m). Up and over vehicle entrance door. Window to side and door to rear elevation.
Outside The property is approached over its own entrance driveway providing ample off road parking and providing access to the garage. Front gardens laid to lawn with a variety of established shrubs and trees, generous enclosed side and rear garden being principally laid to lawn. An Steps lead to a terraced patio area adjoining the lounge providing an ideal spot for al fresco dining and enjoying views over the garden.
Services Mains water, electric, drainage.
Council Tax Band C
EPC Rating F
Directions
From Bude town centre proceed out of town towards Stratton. Just after passing Bude Service Station, take the right hand turning into Kings Hill. Proceed along this road until reaching the A39 and take the right hand turning signposted Camelford. Proceed for approximately 7 miles to Wainhouse Corner. At Wainhouse Corner turn left towards Canworthy Water follow this road for 4 miles and upon reaching Canworthy Water turn right at the T-Junction. Follow this road for 1 mile to the hamlet of Warbstow, upon entering the centre turn left by the war memorial whereupon the entrance to Knapmedown will be found within approximately 150 yards on the left hand side and number 4 will be found within a short distance on the left hand side with a Bond Oxborough Phillips for sale sign clearly displayed.
Entrance Porch 6'6" x 4'10" (1.98m x 1.47m).
Hallway Built in airing cupboard housing hot water cylinder. Built in storage cupboard.
Lounge/Diner 15'9" x 11'9" (4.8m x 3.58m). Feature fireplace housing multi fuel fireplace with back boiler. Sliding double glazed UPVC door to side elevation.
Kitchen 10'4" x 9'1" (3.15m x 2.77m). A fitted range of base and wall mounted units with work surfaces over incorporating stainless steel twin sink and drainer unit with mixer taps, built in oven and 4 ring gas hob. Window to rear elevation.
Utility 9'5" x 6'1" (2.87m x 1.85m). Door to rear elevation.
Bedroom 1 13' x 11'9" (3.96m x 3.58m). Double bedroom with window to rear elevation.
Bedroom 2 13' x 9'1" (3.96m x 2.77m). Double bedroom with window to side elevation. Pedestal wash hand basin.
Bedroom 3 9'1" x 8'10" (2.77m x 2.7m). Window to front elevation.
Bathroom 6'5" x 5'4" (1.96m x 1.63m). Enclosed panel bath with electric shower over, low flush WC, pedestal wash hand basin, window to front elevation.
WC Low flush WC. Window to front elevation.
Garage 15'9" x 8'10" (4.8m x 2.7m). Up and over vehicle entrance door. Window to side and door to rear elevation.
Outside The property is approached over its own entrance driveway providing ample off road parking and providing access to the garage. Front gardens laid to lawn with a variety of established shrubs and trees, generous enclosed side and rear garden being principally laid to lawn. An Steps lead to a terraced patio area adjoining the lounge providing an ideal spot for al fresco dining and enjoying views over the garden.
Services Mains water, electric, drainage.
Council Tax Band C
EPC Rating F
Directions
From Bude town centre proceed out of town towards Stratton. Just after passing Bude Service Station, take the right hand turning into Kings Hill. Proceed along this road until reaching the A39 and take the right hand turning signposted Camelford. Proceed for approximately 7 miles to Wainhouse Corner. At Wainhouse Corner turn left towards Canworthy Water follow this road for 4 miles and upon reaching Canworthy Water turn right at the T-Junction. Follow this road for 1 mile to the hamlet of Warbstow, upon entering the centre turn left by the war memorial whereupon the entrance to Knapmedown will be found within approximately 150 yards on the left hand side and number 4 will be found within a short distance on the left hand side with a Bond Oxborough Phillips for sale sign clearly displayed.
Particulars (PDF 1.6MB)
FREE Instant Online Valuation in just 60 SECONDS
Click Here
Contact Us
Request a viewing for ' Launceston, PL15 8TZ '
If you are interested in this property, you can fill in your details using our enquiry form and a member of our team will get back to you.










