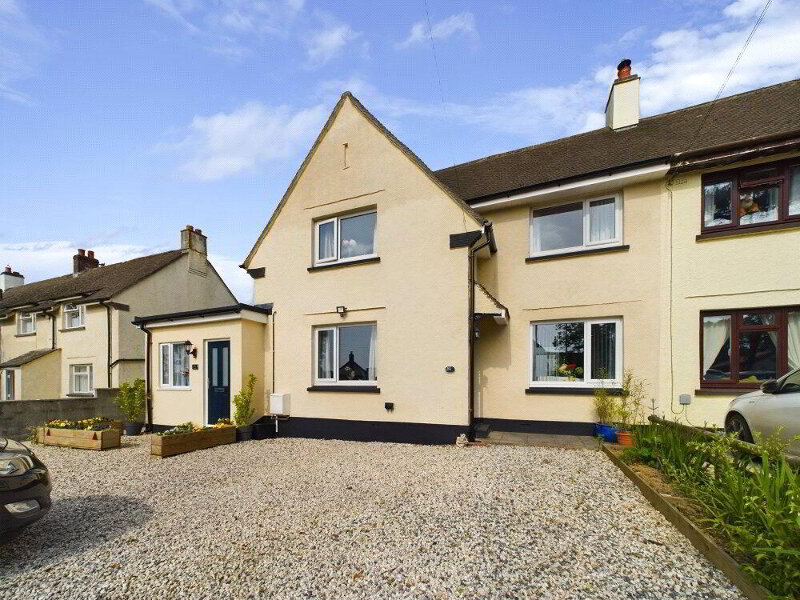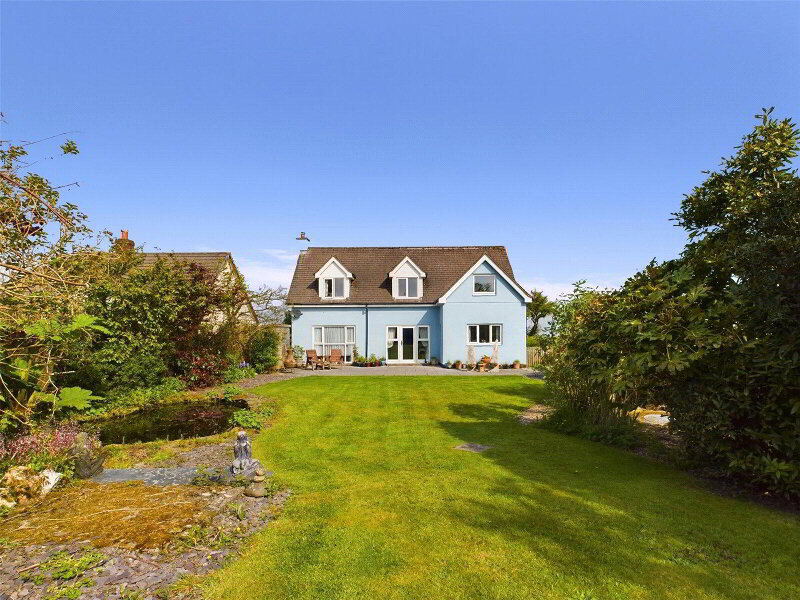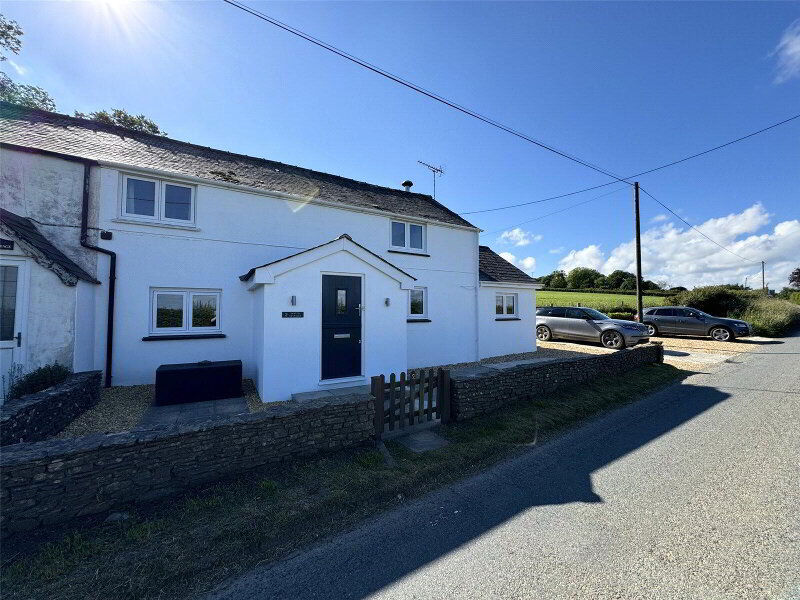This site uses cookies to store information on your computer
Read more
What's your home worth?
We offer a FREE property valuation service so you can find out how much your home is worth instantly.
Key Features
- •3 BEDROOMS (1 ENSUITE)
- •SUPERB COUNTRYSIDE VIEWS
- •SPACIOUS AND VERSATILE ACCOMMODATION THROUGHOUT
- •RECENTLY REFURBSIHED THROUGHOUT
- •GENEROUS SIZED PLOT
- •FRONT AND REAR GARDENS
- •ENTRANCE DRIVEWAY PROVIDING AMPLE OFF ROAD PARKING
- •GARAGE
- •SOUGHT AFTER VILLAGE LOCATION
- •NO ONWARD CHAIN
FREE Instant Online Valuation in just 60 SECONDS
Click Here
Property Description
Additional Information
An opportunity to acquire this 3 bedroom detached bungalow situated in this quiet edge of village location. The residence sits on a generous sized plot with superb landscaped gardens to the front and rear and fantastic panoramic countryside views. The residence has recently benefited from refurbishment throughout The property also offers outside studio and a detached Garage/Workshop. Entrance driveway providing extensive off road parking. Available with no onward chain. EPC D. Council tax band D.
Entrance Hall 3'6" x 7'7" (1.07m x 2.3m). Plumbing and recess for washing machine. Window to rear elevation.
Kitchen Dining Room 20'7" x 11'9" (6.27m x 3.58m). A spacious room with a modern fitted kitchen comprising a range of base and wall mounted units with composite work surfaces over incorporating a 1 ½ stainless steel inset sink with water filter tap. Built in oven with 4 ring induction hob and extractor system over. Space for American style fridge/ freezer. Breakfast bar. Ample space for a dining room table and chairs. Window to front elevation enjoying superb open countryside views. Door to leading to front garden.
Living Room 18'3" x 11'8" (5.56m x 3.56m). A light and airy room with fitted log burner and state hearth. French glazed sliding doors to front elevation enjoying views over the front garden and countryside beyond.
Hallway 16'9" x 3'2" (5.1m x 0.97m). Built in airing cupboard housing hot water cylinder and store cupboard with space for tumble dryer.
Bedroom 1 10'5" x 11'5" (3.18m x 3.48m). A generous double bedroom with window to rear elevation.
Ensuite 3'1" x 7'11" (0.94m x 2.41m). Enclosed double shower with mains fed shower over, vanity unit with inset hand wash basin, low flush WC, heated towel rail.
Bedroom 2 9'2" x 11'6" (2.8m x 3.5m). A double bedroom with window to rear elevation.
Bedroom 3 6'11" x 8' (2.1m x 2.44m). Currently used as an office with French glazed double doors leading into-
Conservatory 12'1" x 8'4" (3.68m x 2.54m). A fully glazed room overlooking the gardens with countryside views beyond. French glazed doors to rear.
Bathroom 8'3" x 5'4" (2.51m x 1.63m). A fitted suite comprises an enclosed panelled bath with Aqualisa electric power shower over, vanity unit with inset hand wash basin, low flush WC, heated towel rail. Window to rear elevation.
Studio 14'11" x 11'2" (4.55m x 3.4m). Power and light connected. Suiting a variety of uses.
Detached Garage/ Workshop 12'8" x 30'5" (3.86m x 9.27m). Up and over vehicle entrance door at the front, and side. Windows to side and rear elevation. Power and light connected.
Outside The property is approached via twin timber entrance gates giving access to a gravelled entrance driveway providing extensive off road parking. Attractive front gardens with a level lawn with assorted flower/shrub beds bordered by close boarded fencing. The rear gardens are well landscaped, being principally laid to lawn with a variety of mature flowers and plants. All enjoying superb countryside views.
Services Mains electricity, and water. Private drainage.
EPC Rating D
Council Tax Band D
Directions
From Bude town centre proceed along Stratton Road and take the right hand turn into Kings Hill opposite Bude Service Station. Continue along the road until reaching the A39 and turn right towards Camelford. Follow the road for approximately 8 miles and upon reaching Wainhouse Corner turn left, signposted Canworthy Water. Proceed for approximately 2 miles whereupon the property will be found on the left hand side with a Bond Oxborough Phillips for sale sign clearly displayed.
Entrance Hall 3'6" x 7'7" (1.07m x 2.3m). Plumbing and recess for washing machine. Window to rear elevation.
Kitchen Dining Room 20'7" x 11'9" (6.27m x 3.58m). A spacious room with a modern fitted kitchen comprising a range of base and wall mounted units with composite work surfaces over incorporating a 1 ½ stainless steel inset sink with water filter tap. Built in oven with 4 ring induction hob and extractor system over. Space for American style fridge/ freezer. Breakfast bar. Ample space for a dining room table and chairs. Window to front elevation enjoying superb open countryside views. Door to leading to front garden.
Living Room 18'3" x 11'8" (5.56m x 3.56m). A light and airy room with fitted log burner and state hearth. French glazed sliding doors to front elevation enjoying views over the front garden and countryside beyond.
Hallway 16'9" x 3'2" (5.1m x 0.97m). Built in airing cupboard housing hot water cylinder and store cupboard with space for tumble dryer.
Bedroom 1 10'5" x 11'5" (3.18m x 3.48m). A generous double bedroom with window to rear elevation.
Ensuite 3'1" x 7'11" (0.94m x 2.41m). Enclosed double shower with mains fed shower over, vanity unit with inset hand wash basin, low flush WC, heated towel rail.
Bedroom 2 9'2" x 11'6" (2.8m x 3.5m). A double bedroom with window to rear elevation.
Bedroom 3 6'11" x 8' (2.1m x 2.44m). Currently used as an office with French glazed double doors leading into-
Conservatory 12'1" x 8'4" (3.68m x 2.54m). A fully glazed room overlooking the gardens with countryside views beyond. French glazed doors to rear.
Bathroom 8'3" x 5'4" (2.51m x 1.63m). A fitted suite comprises an enclosed panelled bath with Aqualisa electric power shower over, vanity unit with inset hand wash basin, low flush WC, heated towel rail. Window to rear elevation.
Studio 14'11" x 11'2" (4.55m x 3.4m). Power and light connected. Suiting a variety of uses.
Detached Garage/ Workshop 12'8" x 30'5" (3.86m x 9.27m). Up and over vehicle entrance door at the front, and side. Windows to side and rear elevation. Power and light connected.
Outside The property is approached via twin timber entrance gates giving access to a gravelled entrance driveway providing extensive off road parking. Attractive front gardens with a level lawn with assorted flower/shrub beds bordered by close boarded fencing. The rear gardens are well landscaped, being principally laid to lawn with a variety of mature flowers and plants. All enjoying superb countryside views.
Services Mains electricity, and water. Private drainage.
EPC Rating D
Council Tax Band D
Directions
From Bude town centre proceed along Stratton Road and take the right hand turn into Kings Hill opposite Bude Service Station. Continue along the road until reaching the A39 and turn right towards Camelford. Follow the road for approximately 8 miles and upon reaching Wainhouse Corner turn left, signposted Canworthy Water. Proceed for approximately 2 miles whereupon the property will be found on the left hand side with a Bond Oxborough Phillips for sale sign clearly displayed.
FREE Instant Online Valuation in just 60 SECONDS
Click Here
Contact Us
Request a viewing for ' Launceston, PL15 8UA '
If you are interested in this property, you can fill in your details using our enquiry form and a member of our team will get back to you.










