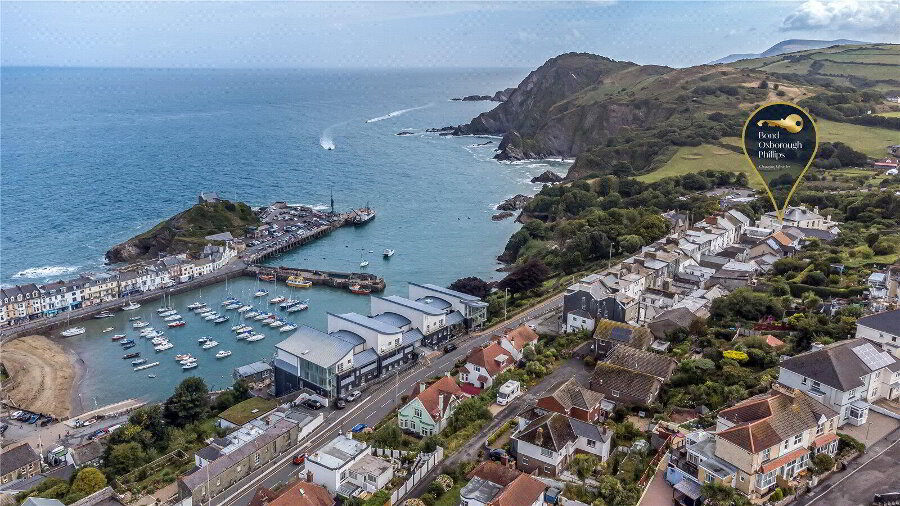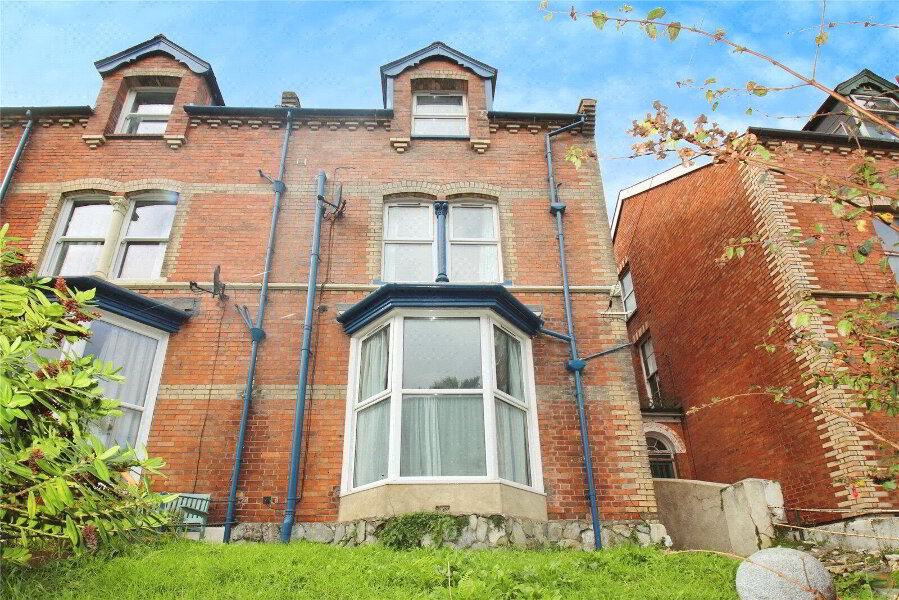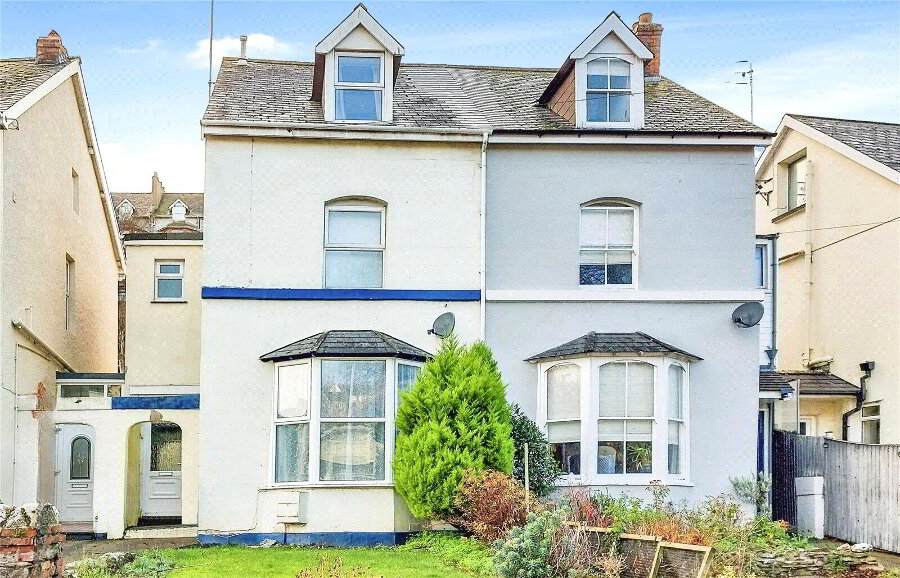This site uses cookies to store information on your computer
Read more
Larkstone Crescent, Ilfracombe, EX34 9PJ
Get directions to
, Larkstone Crescent, Ilfracombe EX34 9PJ
What's your home worth?
We offer a FREE property valuation service so you can find out how much your home is worth instantly.
- •Four well-proportioned bedrooms
- •Modern kitchen with marble countertops
- •Two en-suites
- •Panoramic sea views
- •Spacious lounge with fireplace
- •Garage
- •On-street parking available
- •Reverse level property
Additional Information
A splendid semi-detached property with four bedrooms, three bathrooms, and a spacious reception room, boasting sea views, modern kitchen, garage, utility room, on-street parking, and panoramic sea views in a well-maintained garden.
Introducing this splendid semi-detached property, currently listed for sale and presented in good condition. The residence boasts four well-proportioned bedrooms, three bathrooms, and a spacious lounge.
The main bedroom is a true sanctuary, spacious and offering the luxury of built-in wardrobes and an en-suite. Three additional double bedrooms provide ample space for a growing family or guests, with the fourth bedroom featuring natural light, sea views and direct access to the garden.
The property's three bathrooms each feature a heated towel rail and tiled walls with the first being notably large. The modern kitchen has been recently refurbished and is finished with marble style countertops and integrated modern appliances, basking in natural light. The separate lounge is a charming space, complete with a fireplace and large windows that invite the outside in, in addition to a balcony.
This property also accommodates a garage, utility room, and the added benefit of on-street parking. The home spans across three floors. Enjoy panoramic sea views and a beautifully maintained private garden, perfect for outdoor entertaining or relaxation. Underhouse storage is also provided, offering practical solutions for organising your belongings.
With an EPC rating of 'C', and falling within the 'D' council tax band, this property makes for a well-rounded and efficient home. The home’s numerous features and the added benefit of being in good condition make this a fantastic opportunity for prospective buyers.
- Main Entrance
- UPVC double glazed door leading to:
- Entrance Hall
- Radiator, stairs to first floor and lower ground floor.
- Kitchen
- 3.28m x 1.96m (10'9" x 6'5")
UPVC double glazed window to front elevation, radiator a range of wall and base units with work surface over, one and half bowl sink and drainer inset into work surface, Zanussi induction hob with AEG extractor hood over, tiled splash back, tiled flooring, built in double oven, splash backing, heated towel rail, combi boiler supplying domestic hot water and gas central heating. - Lounge/Diner
- 5.44m x 3.5m (17'10" x 11'6")
UPVC double glazed window to rear elevation, UPVC double glazed patio doors leading to the balcony enjoying sea views over the Bristol Channel, gas coal effect fire with wood surround, radiator, ceiling coving. - First Floor
- Landing
- UPVC double glazed window to side elevation.
- Bedroom One
- 4.6m x 3.84m (15'1" x 12'7")
UPVC double glazed window to rear elevation with sea glimpses, two radiators, useful storage cupboard, built-in wardrobe, door leading to; - En-suite Bathroom
- Three piece suite comprising of shower cubicle, wall mounted wash hand basin, low level WC, heated towel rail, tiled flooring, extractor fan.
- Lower Ground Floor
- Landing
- UPVC double glazed window to side elevation, radiator, ceiling coving, door to airing cupboard housing radiator and slatted shelving.
- Bedroom Two
- 4.24m x 2.87m (13'11" x 9'5")
UPVC double glazed window to rear elevation, radiator, ceiling coving. - Ensuite Shower Room
- Three piece siute comprising of shower cubicle, low level W.C., pedestal wash hand basin with shaver light socket over, heated towel rail, tiled from ceiling to floor, extractor fan.
- Bedroom Three
- 3.53m x 2.7m (11'7" x 8'10")
UPVC double glazed window to side elevation enjoying sea views, UPVC double glazed door and window to rear elevation leading to the decked and garden area, radiator, ceiling coving. - Bedroom Four
- 3.07m x 2.82m (10'1" x 9'3")
UPVC double glazed window to side elevation, radiator, ceiling coving. - Bathroom
- 2.67m x 1.88m (8'9" x 6'2")
Three piece suite comprising of panel bath with electric shower over, pedestal wash hand basin with shaver light socket over, low level WC, tiled from floor to ceiling, heated towel rail, extractor fan. - Utility Room
- 2.18m x 1.78m (7'2" x 5'10")
Space and plumbing for washing machine and tumble dryer, range of wall cupboards, Belfast sink, tiled flooring, door leading to; - Garage
- 2.57m x 2.54m (8'5" x 8'4")
Electronic up and over door. - AGENTS NOTES
- A freehold traditional brick and tile construction property situated in a very low flood risk area. Mains supply connection for all services of gas, electric and water with reasonable broadband at 31 mbps and mobile services coverage. There is currently no planning in place on the property or near by neighbours, althought the property offers shared access and right of way with rear path to garden with neighbour. Council tax band: D and energy rating of C.
Contact Us
Request a viewing for ' Larkstone Crescent, Ilfracombe, EX34 9PJ '
If you are interested in this property, you can fill in your details using our enquiry form and a member of our team will get back to you.










