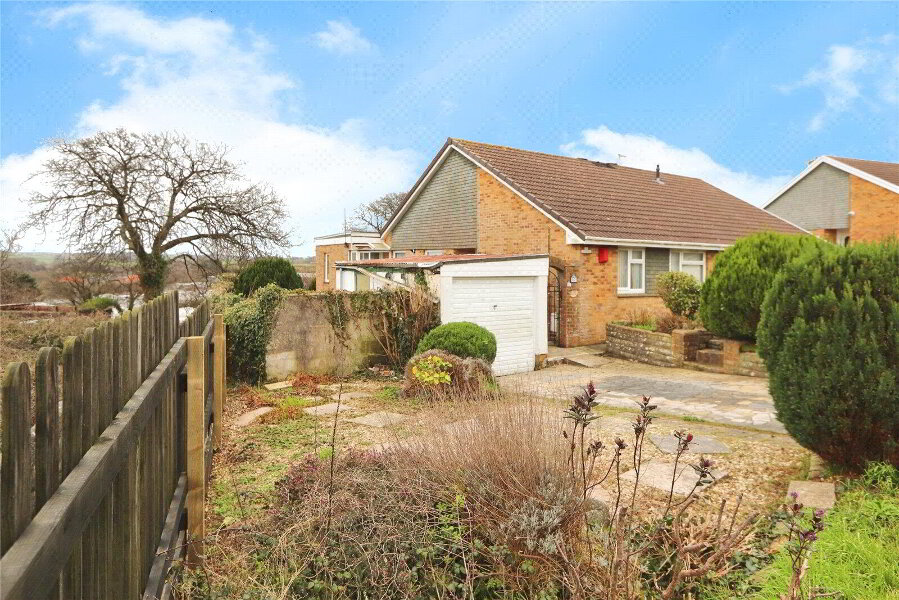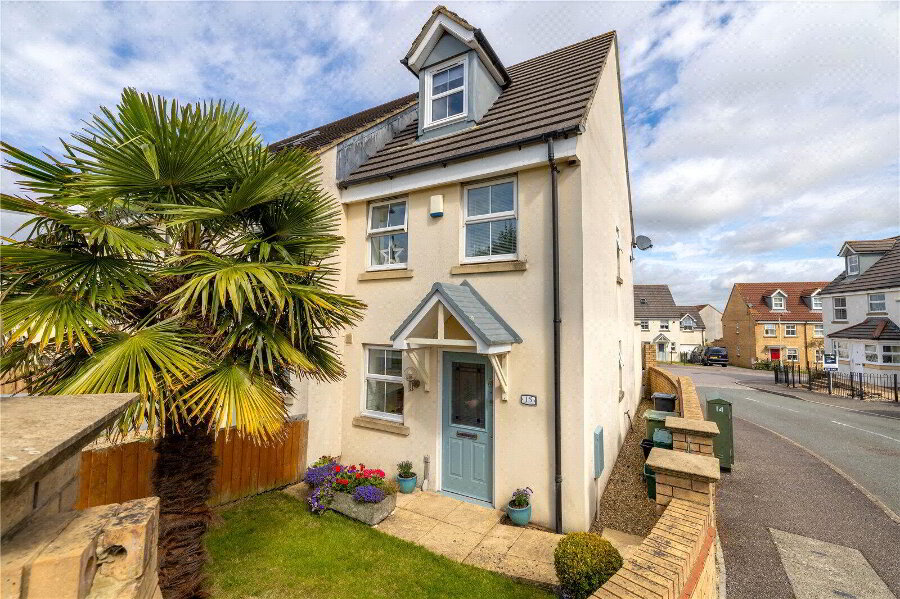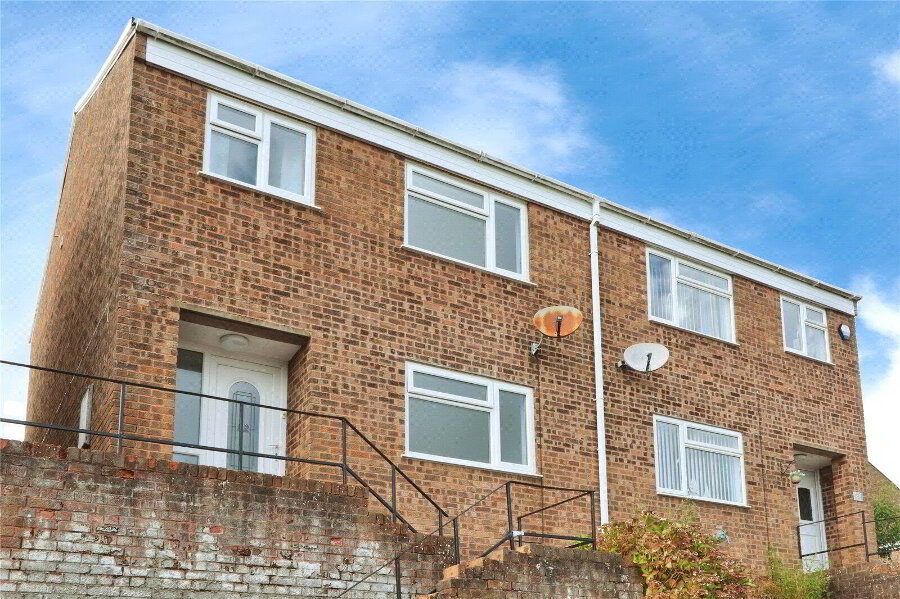This site uses cookies to store information on your computer
Read more
Landcross, Bideford, EX39 5JA
Get directions to
, Landcross, Bideford EX39 5JA
What's your home worth?
We offer a FREE property valuation service so you can find out how much your home is worth instantly.
- •A DELIGHTFUL CHARACTER COTTAGE
- •2 Bedrooms
- •Spacious Kitchen / Diner
- •Cosy Living Room with beautiful open fire
- •Upstairs Bathroom
- •UPVC DG windows
- •Off-road parking
- •Gated front garden
- •Full of character & charm
- •Nestled in a peaceful, tucked-away countryside location
- •5 minute drive from Bideford Town Centre & moments from the scenic Tarka Trail
Additional Information
This delightful 2 Bedroom character cottage forms part of a stunning Victorian building, offering a rare chance to own a home full of charm and original features. Nestled in a peaceful, tucked-away countryside location, the property is just a 5 minute drive from the bustling Bideford town centre and moments from the scenic Tarka Trail, making it an ideal retreat for those who appreciate both tranquillity and convenience.
To the front, the property benefits from off-road allocated parking and a gated front garden, along with a large storage shed / workshop - perfect for outdoor enthusiasts or those in need of extra storage space.
Inside, the property boasts a spacious Kitchen / Diner and a cosy Living Room, featuring a beautiful open fire - perfect for relaxing on winter evenings. Upstairs, you’ll find 2 generously sized Bedrooms, along with a Bathroom. The property is fully double glazed with UPVC windows, ensuring comfort and efficiency throughout the seasons.
Full of character and charm, this property offers an exceptional living space that would be perfect for those seeking a peaceful lifestyle with easy access to local amenities.
- Front Porch
- Wood effect laminate flooring. UPVC double glazed window to side elevation. Door to Kitchen / Diner. Step up to Utility.
- Utility
- Space and plumbing for washing machine, space for tumble dryer.
- Kitchen / Diner
- 4.57m x 2.1m (14'12" x 6'11")
A modern Kitchen comprising single bowl stainless steel sink unit inset into worktop surface with matching soft-closing cupboards below and above. Built-in 4-ring electric hob and oven. Space for dining table. Electric storage heater, wood effect laminate flooring, understairs storage area. UPVC double glazed window to rear elevation. Window to side elevation. Door to Lounge. - Lounge
- 3.35m x 3.35m (10'12" x 10'12")
A light and airy room with UPVC double glazed windows to front and side elevations. Feature open fire, stone hearth and surround. Electric storage heater, fitted carpet. Door to understairs storage cupboard. - First Floor Landing
- UPVC double glazed window to side elevation. Electric storage heater, fitted carpet.
- Bedroom 1
- 3.33m x 4.57m (10'11" x 14'12")
A good size double Bedroom. Feature fireplace. Built-in storage cupboards and airing cupboard housing hot water tank. Electric storage heater, fitted carpet. - Bedroom 2
- 2.64m x 2.13m (8'8" x 6'12")
UPVC double glazed window to side elevation. Feature fireplace. Fitted carpet, electric storage heater. - Bathroom
- 3-piece suite comprising bath with shower over, close couple WC and pedestal wash hand basin with tiled splashbacking. Fitted carpet, electric fan heater. Obscure UPVC double glazed window to rear elevation.
- Outside
- To the front of the property is a gated tiered garden with a hard standing area to the side for a large Storage Shed / Workshop. There is allocated off-road parking for 2-3 cars which is located directly in front of the property.
- Agents Notes
- This property is subject to an overhead flying freehold. A septic tank is located in a neighbour’s garden and is shared between 3 properties including Hillside. The tank requires emptying every 2.5-3 years and the cost (approximately £150.00) is split between the 3 properties that use it.
Brochure (PDF 1.1MB)
Contact Us
Request a viewing for ' Landcross, Bideford, EX39 5JA '
If you are interested in this property, you can fill in your details using our enquiry form and a member of our team will get back to you.










