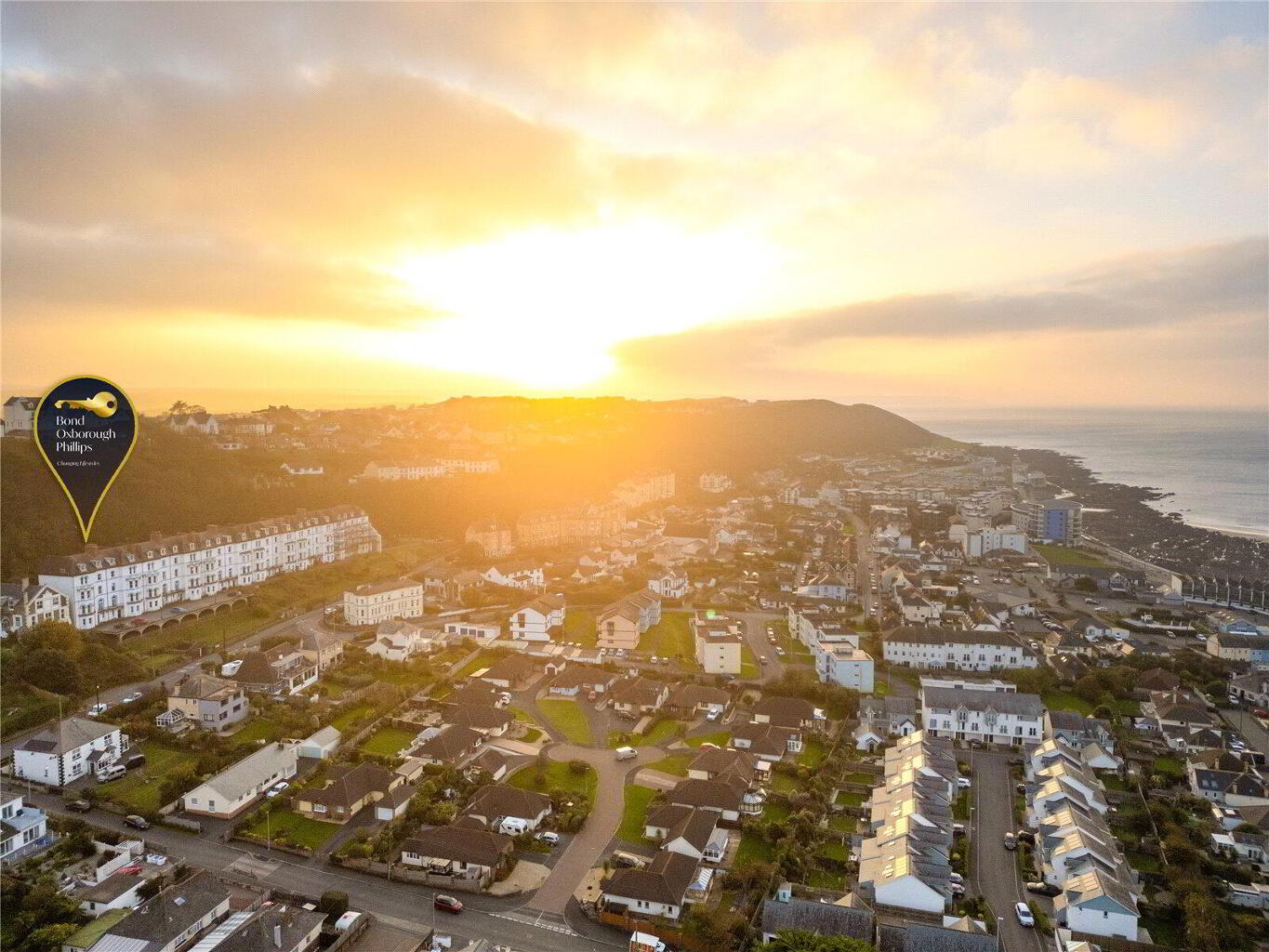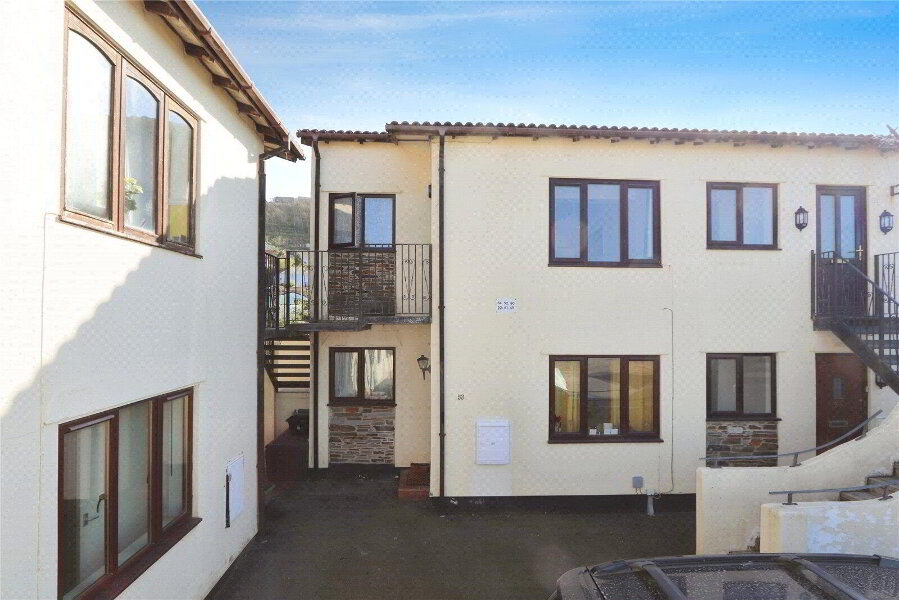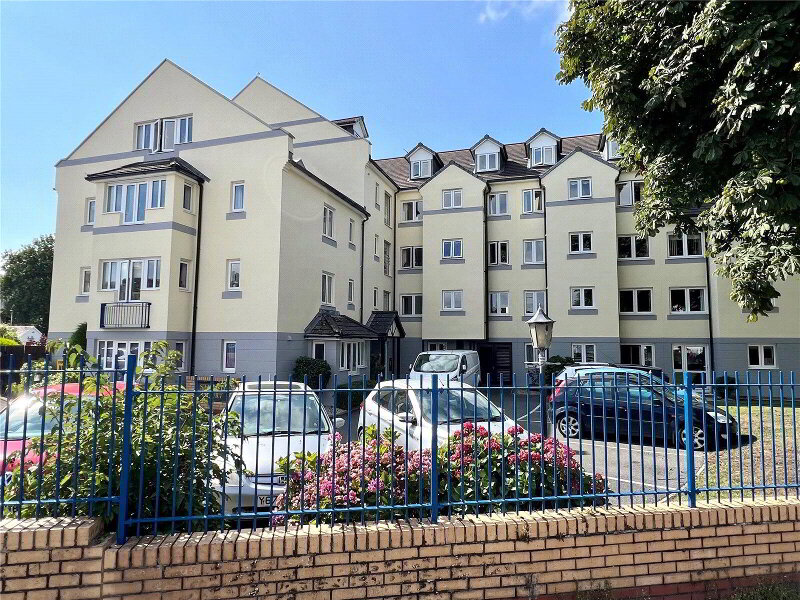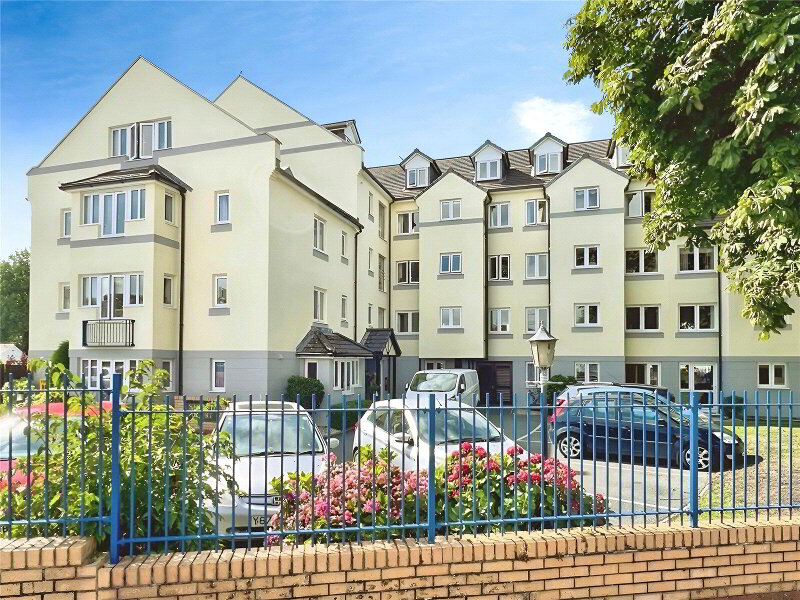This site uses cookies to store information on your computer
Read more
Kipling Terrace, Westward Ho, Bideford, EX39 1HY
What's your home worth?
We offer a FREE property valuation service so you can find out how much your home is worth instantly.
- •A SPACIOUS GROUND FLOOR APARTMENT ENJOYING BREATHTAKING VIEWS
- •1 generous Bedroom opening to a Balcony that takes in the full expanse of the views
- •Enjoying breathtaking panoramic views of Westward Ho!, the beach & the Atlantic Ocean
- •Open-plan & sumptuous Living / Dining Room
- •Well-equipped Kitchen & Bathroom
- •500m from the beach
- •Allocated parking
- •No onward chain
Additional Information
22 Kipling Court is a spacious Ground Floor apartment from which breathtaking panoramic views of Westward Ho!, the beach and the Atlantic Ocean can be enjoyed.
This apartment feels peaceful and inviting and will provide plenty of inspiration for those seeking a lifestyle that incorporates outdoor adventures such as walking or surfing, or for those who lean towards music and the arts.
The Living / Dining Room is open-plan and sumptuous as is the generous Bedroom which opens to a Balcony that takes in the full expanse of the views and offers enough room to sit out and enjoy an invigorating cup of coffee. The Kitchen and Bathroom are both well-equipped and look great.
This apartment comes with 3 key advantages, namely the balance of a 999-year lease, allocated parking and the advantage of having no onward chain.
Needing to be seen and felt to be fully appreciated, we would recommend taking 15 minutes out of your schedule and book a viewing.
- Communal Entrance Hall
- A welcoming, light and airy Entrance Hall gives access to the apartment.
- Private Entrance Hall
- Solid door to Communal Entrance Hall. Radiator, tiled flooring.
- Living / Dining Room
- 6.22m into bay x 4.83m
A grand open-plan living space with bay window to front elevation enjoying spectacular panoramic coastal views incorporating Lundy Island. Central feature fireplace with ornate cast iron surround, tiled insert and marble hearth with wood mantle over. Bespoke shelving to either side of chimneybreast. Coved ceiling, picture rail, ceiling rose, fitted carpet, 2 radiators. - Bedroom
- 3.96m x 3.9m (12'12" x 12'10")
A spacious and luxurious Master Bedroom with French doors opening to a Balcony from which panoramic views of Westward Ho!, the beach and the sea can be enjoyed. The French doors are fitted with bespoke shutters which are very much in keeping with this great seaside location. Shelving to side of chimneybreast. Fitted carpet, radiator, picture rail. - Kitchen
- 3.4m x 2.16m (11'2" x 7'1")
A well-equipped Kitchen with marble effect rolltop work surfaces with splashbacking and single bowl sink and drainer with mixer tap over, a range of painted wood effect eye and base level cabinets with matching drawers. Built-in oven and built-in 5-ring gas hob with extractor over. Space and plumbing for washing machine and space for fridge / freezer. Cabinet housing Worcester Bosch gas fired combination boiler. Marble tiled floor, down spot lights, coved ceiling, heated towel rail. Large sash window with bespoke fitted shutters. - Bathroom
- 2.3m x 1.85m (7'7" x 6'1")
A luxurious Bathroom with bath with central taps and mains shower over with full wall tiling to area, hidden cistern WC and cabinet mounted wash hand basin. Marble tiled floor, down spot lights, coved ceiling, heated towel rail. Obscure window. - Outside
- An allocated parking space will be found to the front of the property and this apartment has use of the communal gardens.
- Agents Notes
- There is the balance of a 999-year lease. Service Charge = £132.00 per calendar month to include Ground Rent, Buildings Insurance and the upkeep of the communal areas.
- A little bit about Kipling Court
- Kipling Court has a rich and vibrant history and is the only Grade II listed building in Westward Ho! It was originally built in 1869 and was designed by the architect Edward Willmott. It was originally called Kingsley Terrace and consisted of 12 houses in pairs on 5 levels. In 1874 it became the United Services College and was created to provide the sons of officers with a less expensive education than some of the other public schools provided. In 1878 a small, stocky, bespectacled boy arrived from Lahore India named Rudyard Kipling who lived between 1856 and 1936. Rudyard Kipling, of course, went on to become a famous English journalist and novelist and the building took its current name from him. It has now been turned into apartments.
Brochure (PDF 1MB)
Contact Us
Request a viewing for ' Kipling Terrace, Westward Ho, Bideford, EX39 1HY '
If you are interested in this property, you can fill in your details using our enquiry form and a member of our team will get back to you.











