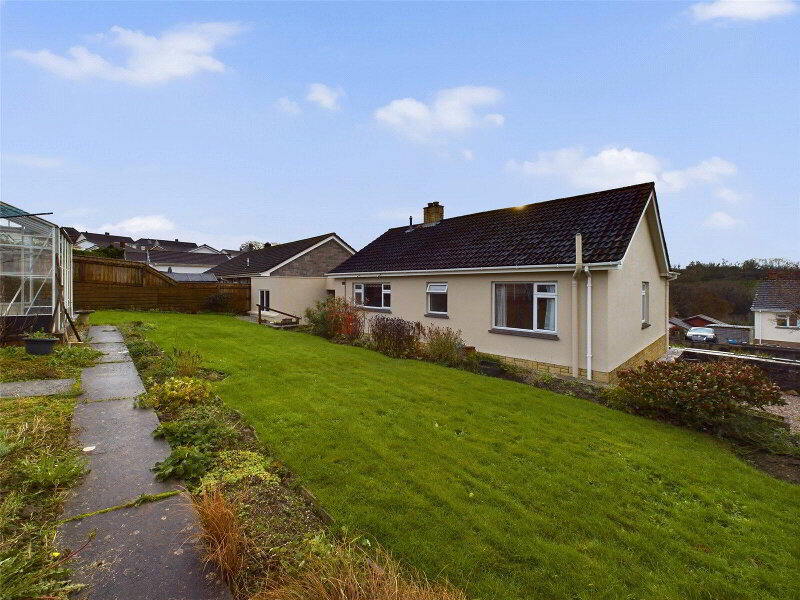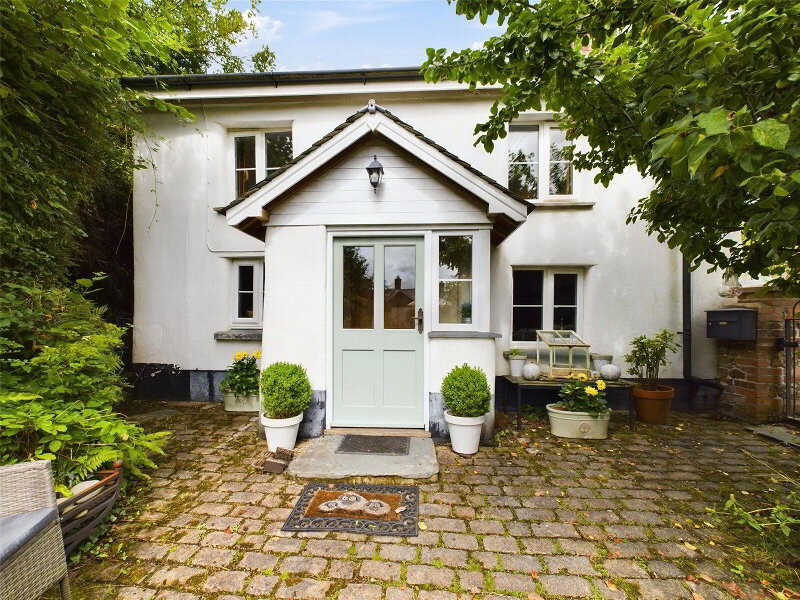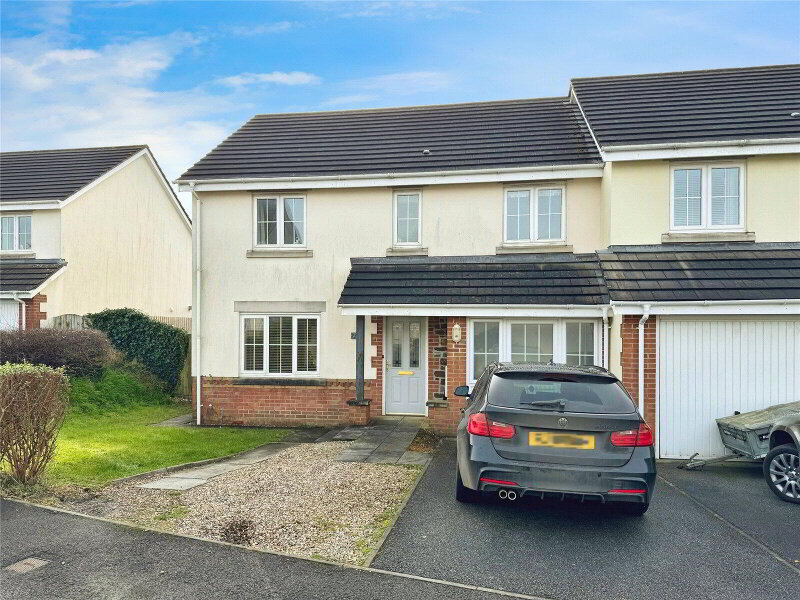This site uses cookies to store information on your computer
Read more
Kingswood Meadow, Holsworthy, EX22 6HG
Get directions to
, Kingswood Meadow, Holsworthy EX22 6HG
What's your home worth?
We offer a FREE property valuation service so you can find out how much your home is worth instantly.
- •SPACIOUS SEMI-DETACHED BUNGALOW
- •3 BEDROOMS
- •LOVELY GARDENS
- •20FT GARAGE AND OFF ROAD PARKING
- •GOOD SIZED CORNER PLOT
- •EXCEPTIONALLY WELL PRESENTED
- •SHORT WALK OF TOWN'S EXCELLENT AMENITIES
- •PVCUU DOUBLE GLAZED & OIL FIRED CENTRAL HEATING
Additional Information
This particularly spacious and exceptionally well presented PVCu double glazed, oil fired centrally heated, 3 bedroom plus conservatory semi-detached bungalow commands a prime good size corner plot with lovely gardens, off road parking, and a 20ft garage on the lower ground floor. Prime spot in one of Holsworthy's most sought after locations with only a short walk of the town's excellent amenities.
Prime spot in one of Holsworthy's most sought after locations with only a short walk of the towns excellent amenities. EPC=E.
- THIS ACCOMMODATION COMPRISES (all measurements are approximate):-
- A PVCu double glazed leaded door with matching sidelights leads to the:
- WELCOMING AND SPACIOUS ENTRANCE HALL
- Laminate wood floor. 2 radiators. Downlighters. Access via loft ladder to a part boarded ,and insulated roof space with light and skylight. Built-in airing cupboard with lagged hot water cylinder.
- LOUNGE
- 6.05m x 3.7m (19'10" x 12'2")
A most impressive light and airy double aspect reception room with lovely outlook. 2 radiators. attractive ornamental fireplace. - KITCHEN/DINER
- 4.57m x 3.3m (max) (14'12" x 10'10")
Laminate wood floor. Window to side looking through the conservatory. Granite effect worktops extending to 3 walls incorporating a Breakfast Bar. Light oak matching base and wall units complete with concealed lights. Wine rack. Glazed display cabinets. Space and plumbing for appliances. Stainless steel 1 1/4 bowl sink. 'Belling' 4 ring electric hob with matching double oven below, and an illuminated extractor. Tiled splashbacking. Downlighters. Integral fridge and freezer. - CONSERVATORY
- 4.11m x 2.87m (13'6" x 9'5")
Without a doubt the finishing touch to the property, and taking full advantage of its southerly elevation. Laminate wood floor. French doors to garden. Angled tinted polycarbonate roof. - BEDROOM 1
- 4.57m x 3.96m (14'12" x 12'12")
Double aspect double glazed windows enjoying a nice look over the close to the countryside beyond. Radiator. Built-in wardrobe. - BEDROOM 2
- 3.6m x 3.35m (11'10" x 10'12")
Window to side. Radiator. Built-in double wardrobe. - BEDROOM 3
- 4.78m x 3m (max) (15'8" x 9'10")
Currently used as a dining room. Window to the front with a very pleasant outlook. Radiator. Built-in cupboard. - BATH/SHOWER ROOM
- 2.5m x 2.26m (8'2" x 7'5")
Opaque window to side. Multi rung radiator/towel rail. Laminate wood floor. 3 piece white suite incorporating a corner bath along with a quadrant shower cubicle with "Mira Jump" unit. Fully tiled walls with downlighters. - CLOAKROOM
- Laminate wood floor. Opaque window to side. 2 piece white suite. Downlighters.
- OUTSIDE
- A brick drive provides very useful off road parking and gives access to the:
- GARAGE
- 6.05m x 3.7m (19'10" x 12'2")
The garage is situated on the lower ground floor and has a rear pedestrian door. Up and over door to front. Light and power connected. 'Grant' oil fired boiler. Hatch giving access to a useful underfloor storage area with light. The lovely gardens wrap around the bungalow, and to the front and sides are mainly laid to lawn with a great collection of trees and shrubs. From the conservatory steps lead down to the very pleasant south facing enclosed garden area with paved terraces, and further lawn. Aluminium frame greenhouse. Timber garden shed. Well stocked beds with a great collection of flowers. - SERVICES
- Mains water, electricity, and drainage. Plastic oil storage tank.
- COUNCIL BAND
- Band 'D' (please note this council band may be subject to reassessment).
- EPC RATING
- Rating E
Brochure (PDF 1.2MB)
Contact Us
Request a viewing for ' Kingswood Meadow, Holsworthy, EX22 6HG '
If you are interested in this property, you can fill in your details using our enquiry form and a member of our team will get back to you.










