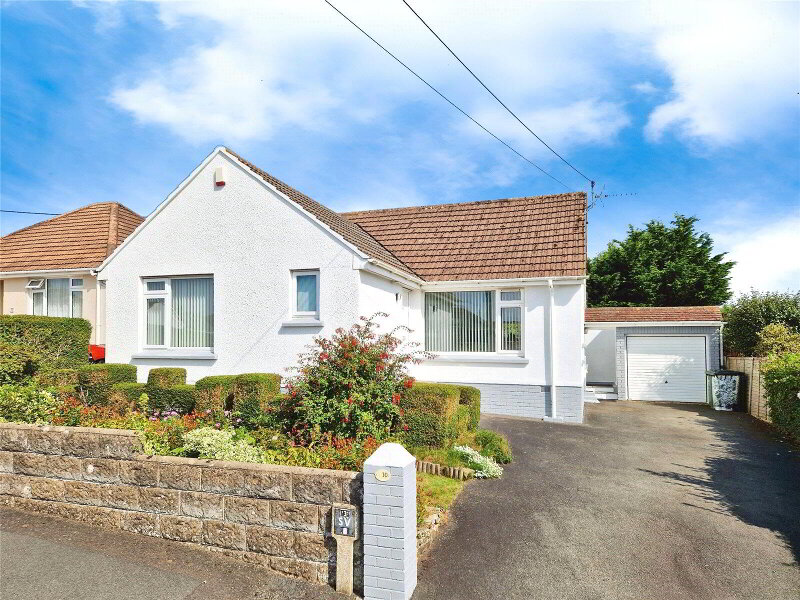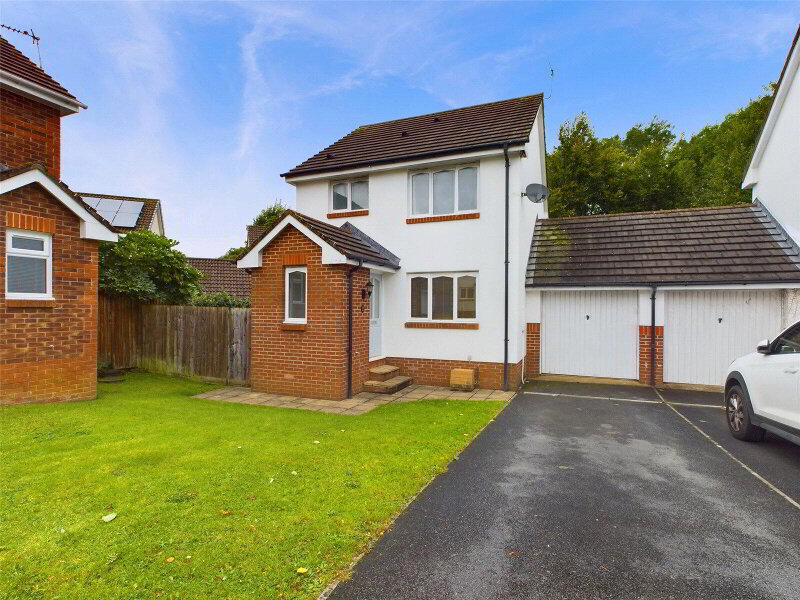This site uses cookies to store information on your computer
Read more
Kings Heanton, Barnstaple, EX31 4ED
Get directions to
, Kings Heanton, Barnstaple EX31 4ED
What's your home worth?
We offer a FREE property valuation service so you can find out how much your home is worth instantly.
- •A CHARMING BUNGALOW SITUATED IN A PEACEFUL RURAL HAMLET
- •2 Bedrooms
- •Lounge / Diner with fireplace housing wood burning stove
- •In need of modernising
- •Garage & driveway parking
- •Generously sized gardens with Greenhouse & Outbuilding
- •No onward chain
Additional Information
This charming bungalow is situated in a quiet and peaceful rural hamlet, providing a tranquil retreat for its residents. Set in a rural location, this bungalow offers the potential to create a peaceful sanctuary away from the hustle and bustle with open countryside on your doorstep.
Although in need of modernising, this property boasts a range of unique features that make it an appealing investment opportunity. The fireplace adds a touch of warmth and character, perfect for creating a cosy atmosphere during colder months. Additionally, the garage and parking spaces provide ample room for storage and multiple vehicles. The generously sized gardens offer a fantastic space for outdoor activities or simply enjoying the scenic surroundings.
The interior of this home offers 1 Reception Room, an open-plan space with an L-shaped layout, creating a versatile living area. The fireplace serves as a focal point, while garden views and direct access make this room seamlessly blend indoor and outdoor living. The presence of natural light further enhances the inviting atmosphere.
The further accommodation includes 2 Bedrooms (the main Bedroom featuring built-in wardrobes and countryside views). This double Bedroom benefits from an abundance of natural light, creating a peaceful and serene environment. The second Bedroom is compact and ideal as a Single Bedroom / Office.
Offered to the open market with no onward sales chain, please call to arrange a viewing.
- Open Storm Porch
- Steps up to entrance door.
- Entrance Hall
- Built-in airing cupboard housing hot water tank and shelving. Hatch access to loft space. 2 radiators, power points, fitted carpet.
- Lounge / Diner
- 5.54m x 4.88m (18'2" x 16'0")
An 'L' shaped, dual aspect room with UPVC double glazed window to front elevation enjoying countryside views and UPVC double glazed sliding patio doors opening to the rear garden. Feature fireplace housing wood burning stove. Power points, TV point, 2 radiators, fitted carpet. - Kitchen
- 4.11m x 2.41m (13'6" x 7'11")
Fitted Kitchen with wall and floor units, work surfaces and 1.5 bowl stainless steel sink and drainer with tiled splashbacking. Built-in 4-ring gas hob and electric double oven. Space for fridge / freezer. Space and plumbing for washing machine. UPVC double glazed window overlooking the rear garden. UPVC double glazed door opening to the rear garden. - Bedroom 1
- 3.66m x 2.92m (12'0" x 9'7")
A light double Bedroom with UPVC double glazed window to front elevation enjoying countryside views. Built-in wall-to-wall fitted wardrobes. Radiator, power points, telephone point, fitted carpet. - Bedroom 2
- 2.54m x 2.18m (8'4" x 7'2")
A single Bedroom / Office with UPVC double glazed window overlooking the rear garden. Radiator, power points, fitted carpet. - Shower Room
- 2.03m x 1.65m (6'8" x 5'5")
3-piece white suite comprising corner shower cubicle with shower over and a tiled surround, WC and hand wash basin. Half tiled walls, radiator, shaver socket, fitted carpet. UPVC double glazed obscure window to side elevation. - Garage
- 6.53m x 2.87m (21'5" x 9'5")
Barn doors to front elevation. Oil fired boiler, consumer unit, utility meters. Power and light connected. - Outside
- To the front of the property is private driveway parking for 2 vehicles border by walls housing flowers, shrubs and trees. Gated access at both sides of the property leads to the oil tank on one side and the rear garden on the other side. To the rear of the property is a private and sunny garden with a large patio and large lawn complemented by flower borders, mature trees and bushes. There is a Greenhouse and a stone-built Outbuilding.
- Useful Information
- The gas hob is supplied by bottled gas. Oil fired central heating throughout.
Brochure (PDF 1.8MB)
Contact Us
Request a viewing for ' Kings Heanton, Barnstaple, EX31 4ED '
If you are interested in this property, you can fill in your details using our enquiry form and a member of our team will get back to you.










