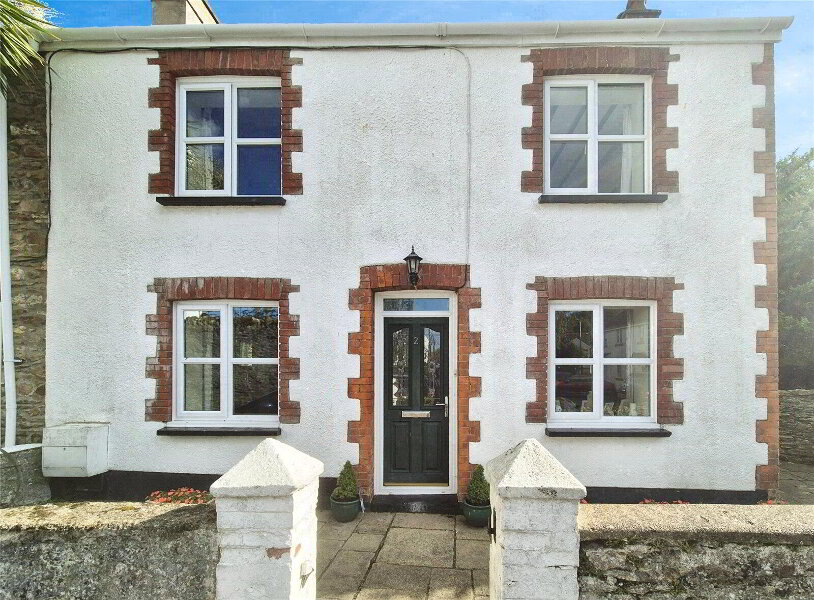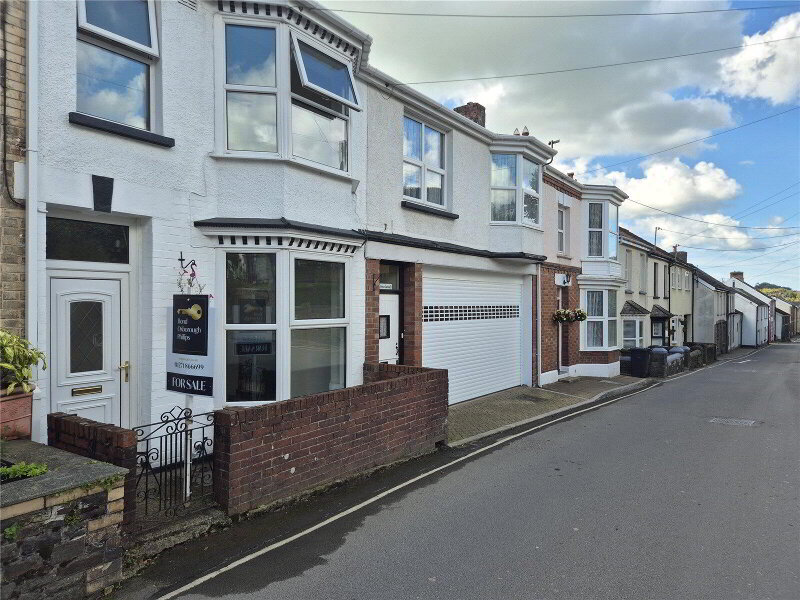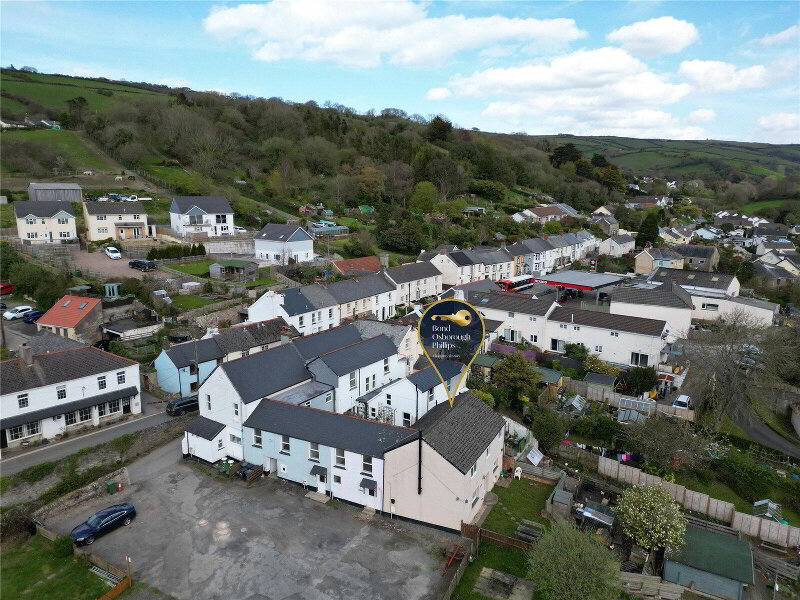This site uses cookies to store information on your computer
Read more
King Street, Combe Martin, Ilfracombe, EX34 0AD
Get directions to
, King Street, Combe Martin, Ilfracombe EX34 0AD
What's your home worth?
We offer a FREE property valuation service so you can find out how much your home is worth instantly.
- •2 Bedroom Maisonette
- •2 Balconies
- •Lift access in communal areas
- •Wonderful sea views
- •Bathroom and Ensuite
- •Open Plan Lounge/Kitchen/Diner
- •Allocated Parking
- •Centrally located
Additional Information
Available for sale is this immaculately presented 2 bedroom maisonette with wonderful views, centrally located and boasting a host of desirable features. This property offers an open-plan lounge/kitchen/diner adorned with exposed wood floors and bathed in natural light, offering breathtaking sea views.
The property hosts a modern kitchen, brimming with natural light, views and integrated appliances, coupled with captivating sea and woodland views sure to inspire any home cook. The maisonette boasts two spacious double bedrooms. Bedroom one is a radiant space with an en-suite and a pleasant outlook, while bedroom two is a haven of natural light and provides access to an enclosed balcony area.
The property is a reverse levelled style of living with open plan living area on the top floor and the bedrooms and bathroom on the ground floor which also comes with two bathrooms, both equipped with heated towel rails for that extra touch of comfort. Bathroom one is spacious, offering a panel bath, while bathroom two features a practical shower cubicle.
Being in council tax band B, this property is ideal for first-time buyers, investors, second home owners and families. The property is conveniently close to public transport links, local amenities, and schools, making it a perfect family home. Extraordinary walking routes are also nearby for outdoor enthusiasts. The unique features of this property include parking and a balcony on each level, adding a touch of luxury to this already attractive maisonette. An internal, viewing is highly advised!
The property is a reverse levelled style of living with an open plan living area on the top floor and the bedrooms on the lower floor along with the two bathrooms, both equipped with heated towel rails for that extra touch of comfort. Bathroom one is spacious, offering a panel bath with a shower above, while bathroom two features a practical shower cubicle.
- Communal Main Entrance
- UPVC double glazed window and door leading to;
- Communal Hall
- UPVC double glazed window to rear and side elevation, fire alarm system, electric storage heaters, 2 steps down to lift access, stairs leading to;
- Main Entrance
- Door leading to;
- Entrance Porch
- 0.84m x 1.04m (2'9" x 3'5")
Consumer unit location, door leading to; - Entrance Hall
- 1.73m x 4.67m (5'8" x 15'4")
Stairs to first floor, understairs storage, radiators, doors leading to; - Bathroom
- 2.26m x 2.41m (7'5" x 7'11")
UPVC double glazed window to side elevation, 3 piece suite comprising of low level push button W.C, pedestal wash hand basin, panelled bath with shower above, heated towel rail, tiled flooring, partly tiled walls, extractor fan. - Bedroom Two
- 3.18m x 3.4m (10'5" x 11'2")
UPVC double glazed sliding door leading to balcony enjoying woodland and sea views, storage cupboard, radiator. - Bedroom One
- 2.87m x 4.04m (9'5" x 13'3")
UPVC double glazed windows to side elevation enjoying woodland and sea views, door leading to storage cupboard, radiator, door leading to; - Ensuite Bathroom
- 1.17m x 2.3m (3'10" x 7'7")
3 piece suite comprising of low level push button W.C, pedestal wash hand basin, shower cubicle with rainfall showerhead and handheld shower, heated towel rail, tiled walls. tiled floor, extractor fan. - First Floor
- Open Plan Lounge/Kitchen/Diner
- UPVC double glazed windows to rear elevation and side elevation enjoying sea, woodland and hillside views, UPVC double glazed sliding door to balcony.
- Lounge
- 4.32m x 7.42m (14'2" x 24'4")
Partly glazed window to stairwell, storage cupboard housing gas boiler, radiator. - Kitchen
- 2.9m 3.5m
A range of wall and base units, stainless steel sink and a half plus drainer inset into work surfaces, integrated dishwasher, integrated fridge/freezer. integrated double oven and gas hob inset into surfaces with extractor hood above, tiled splash backing, angled spot lighters, radiator, door leading to storage area. - Agents Notes
- This property is a traditional stone and brick construction, located in an area with minimal flood risk. It has direct connections to mains electricity, gas, drainage and water services. The property also has access to broadband services with estimated speeds as follows: Standard at 20 Mbps, Superfast at 80 Mbps. Mobile service coverage is very good. Currently, there are no planning permissions in place for this property or any nearby properties. The property involves a shared access in communal areas and allocated parking spot to the rear of the property. There are rights of way access involved with the property which is the lane to the left hand side of the front aspect of the building. It is a leasehold property with a lease term of 980 years. The management fee is £188.75 pdcm to be paid 21st of each month and reviewed annually. All material information provided is intended for guidance only. While we strive to ensure accuracy, we cannot guarantee the completeness or reliability of the information. Prospective buyers and tenants are advised to conduct their own investigations and seek professional advice before making any decisions. We accept no liability for any inaccuracies or omissions in the information provided.
Disclaimer
Bond Oxborough Phillips (“the Agent”) strives for accuracy in property listings, but details such as descriptions, measurements, tenure, and council tax bands require verification. Information is sourced from sellers, landlords, and third parties, and we accept no liability for errors, omissions, or changes.
Under the Consumer Protection from Unfair Trading Regulations 2008, we disclose material information to the best of our knowledge. Buyers and tenants must conduct their own due diligence, including surveys, legal advice, and financial checks.
The Agent is not liable for losses from reliance on our listings. Properties may be amended or withdrawn at any time. Third-party services recommended are independent, and we are not responsible for their advice or actions.
In order to market a property with Bond Oxborough Phillips or to proceed with an offer, vendors and buyers must complete financial due diligence and Anti-Money Laundering (AML) checks as required by law. We conduct biometric AML checks at £15 (inc. VAT) per buyer, payable before verification. This fee is non-refundable. By submitting an offer, you agree to these terms.
Contact Us
Request a viewing for ' King Street, Combe Martin, Ilfracombe, EX34 0AD '
If you are interested in this property, you can fill in your details using our enquiry form and a member of our team will get back to you.










