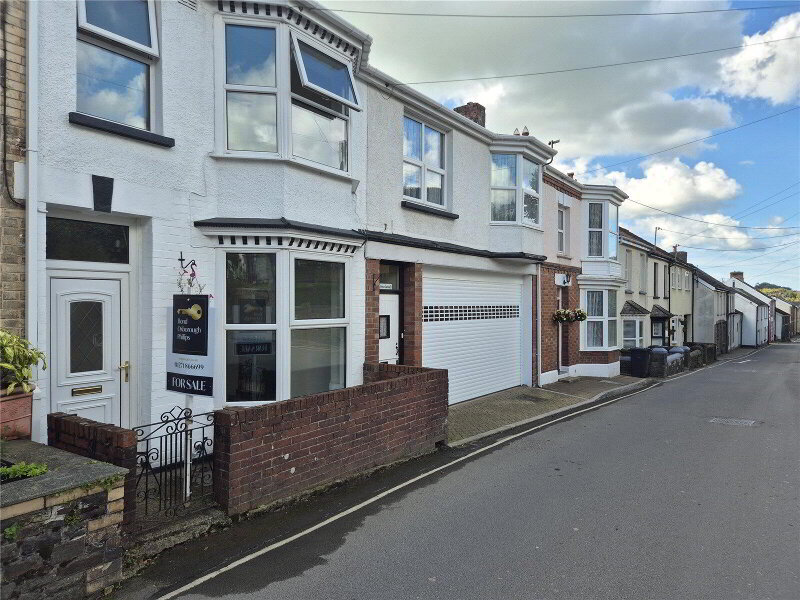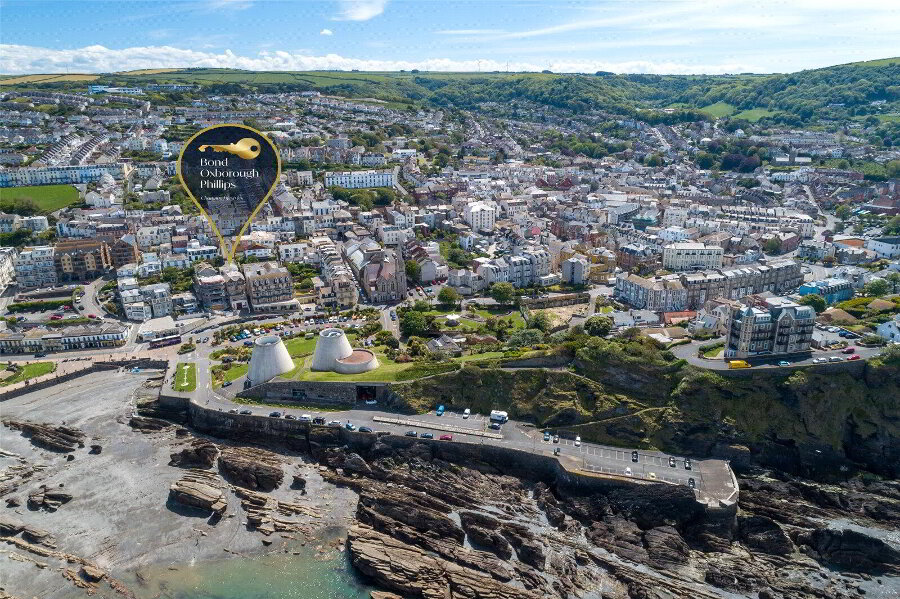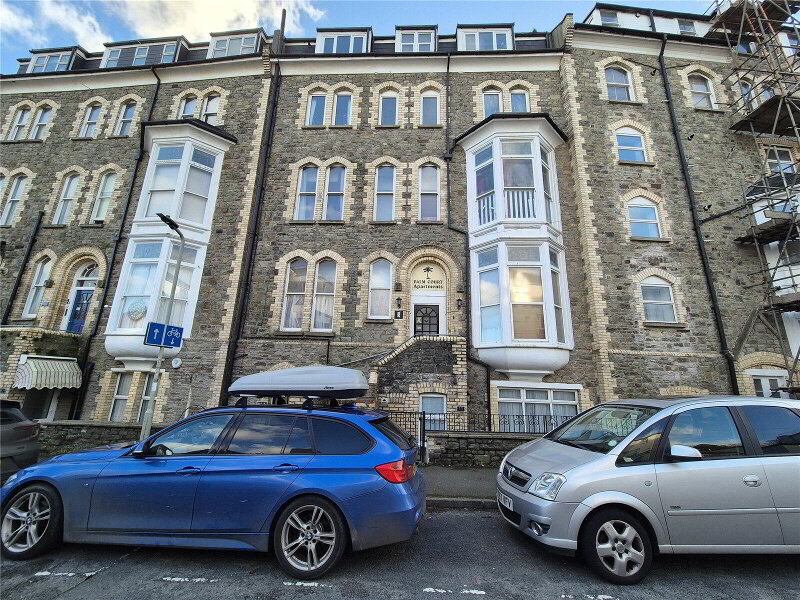This site uses cookies to store information on your computer
Read more
King Street, Combe Martin, Ilfracombe, EX34 0AD
Get directions to
, King Street, Combe Martin, Ilfracombe EX34 0AD
What's your home worth?
We offer a FREE property valuation service so you can find out how much your home is worth instantly.
- •Stunning 2 bedroom flat
- •1 Bathroom & 1 ensuite shower
- •Balcony with woodland views
- •Allocated parking
- •Lift access
- •Centrally located
- •Spacious lounge / diner
Additional Information
This elegant first-floor flat features a conservatory and high ceilings, creating a sense of space and light throughout. The property offers two double bedrooms, 2 bathroms; one with an en suite and the other as the main bathroom making it an ideal choice for a small family or investors. Step out onto the private balcony and enjoy the peaceful woodland views, perfect for relaxation and unwinding. With bay windows adding character and charm, this property is a true gem. Centrally located, you'll have easy access to local beach, amenities, transport links, and green spaces for a well-balanced lifestyle. Allocated parking ensures convenience for you and your guests. Don't miss out on the opportunity to make this your dream home and experience modern living in a well-maintained property. Contact us today to schedule a viewing and secure this exceptional property.
The property offers two double bedrooms, 2 bathrooms; one with an en suite and the other as the main bathroom making it an ideal choice for a small family or investors.
- Communal Main Entrance
- UPVC double glazed window and door leading to;
- Communal Hall
- UPVC double glazed window to rear and side elevation, fire alarm system, electric storage heaters, 2 steps down to lift access, stairs leading to;
- Main Entrance
- 1.98m x 2.18m (6'6" x 7'2")
Door leading to; - Entrance Hall
- Consumer unit location, door leading to;
- Hallway
- Radiator, doors leading to;
- Lounge/Diner
- 6.4m x 7.26m (20'12" x 23'10")
UPVC double glazed bay windows to front elevation enjoying hillside views over the roof tops, radiator, partly glazed door leading to; - Sunroom
- 3.35m x 5.74m (10'12" x 18'10")
UPVC double glazed windows to triple aspect, UPVC double glazed roof, tiled flooring, radiator. - Kitchen
- 4.2m x 3.84m (13'9" x 12'7")
UPVC double glazed window to rear elevation enjoying pleasent views, A range of wall and base units, stainless steel sink and half plus drainer inset into work surfaces, tiled splash backing, integrated fridge/freezer, integrated dishwasher, integrated electric dual oven and grill, gas and electric hob inset onto surfaces with extractor fan above, tiled flooring, radiator. - Main Bathroom
- 3.94m x 3.6m (12'11" x 11'10")
3 piece suite comprising of low level push button W.C, pedestal wash hand basin, panelled bath with shower head above, tiled splash backing, tiled flooring, heated towel rail. - Bedroom Two
- 4.62m x 6.1m (15'2" x 20'0")
UPVC double glazed Bay window and sliding door to South facing balcony and rear elevation. - Cupboard
- Space for washing machine and additional storage
- Bedroom One
- 6m x 6m (19'8" x 19'8")
UPVC double glazed window to front elevation, storage cupboard, radiator, door leading to; - Ensuite
- 4.2m x 1.88m (13'9" x 6'2")
3 piece suite comprising of low level push button W.C, pedestal wash hand basin, double shower with shower head above, partly tiled walls, heated towel rail, extractor fan. - Agents Notes
- This property is a traditional stone and brick construction, located in an area with minimal flood risk. It has direct connections to mains electricity, gas, drainage and water services. The property also has access to broadband services with estimated speeds as follows: Standard at 18 Mbps, Superfast at 80 Mbps. Mobile service coverage is very good. Currently, there are no planning permissions in place for this property or any nearby properties. The property involves a shared access in communal areas and allocated parking spot to the rear of the property. There are rights of way access involved with the property which is the lane to the left hand side of the front aspect of the building. It is a leasehold property with a lease term of 980 years. The management fee and service charge are £2,013.60 Per Annum.
Contact Us
Request a viewing for ' King Street, Combe Martin, Ilfracombe, EX34 0AD '
If you are interested in this property, you can fill in your details using our enquiry form and a member of our team will get back to you.










