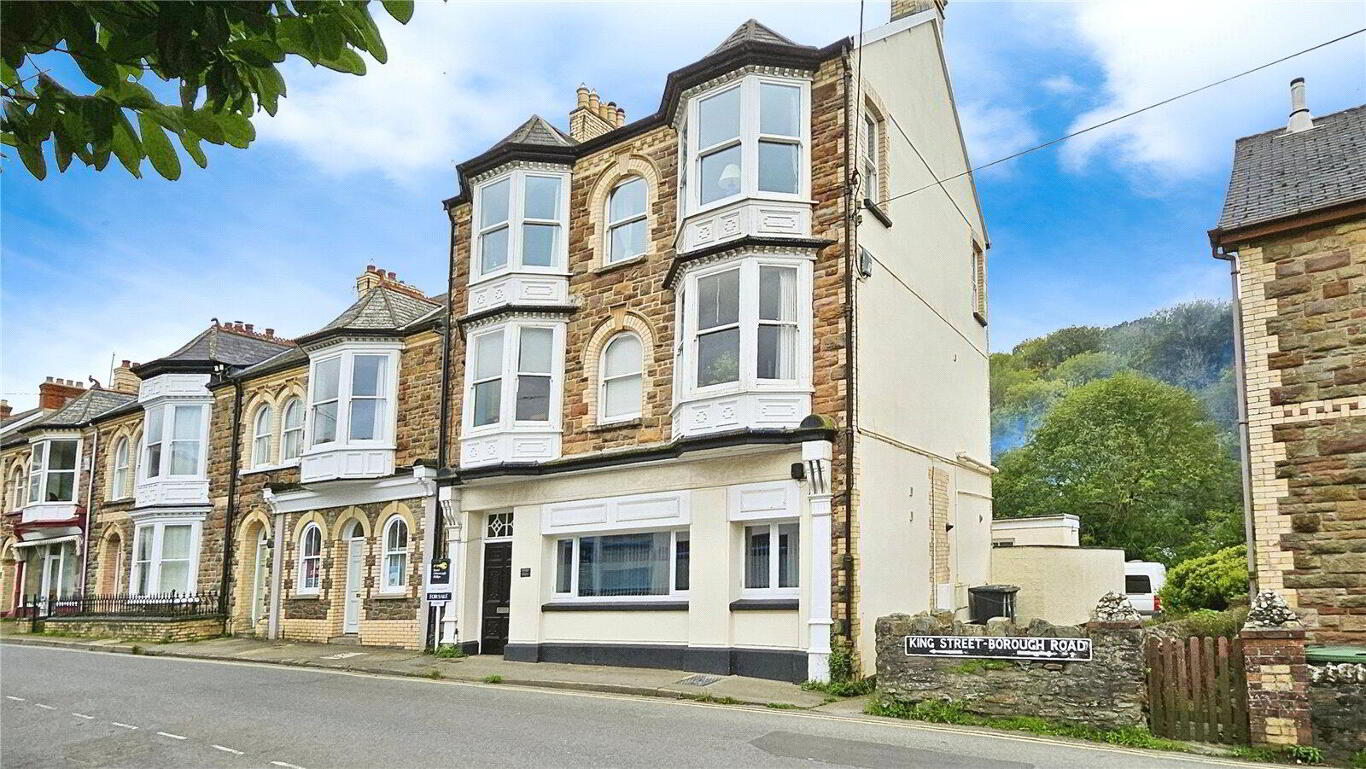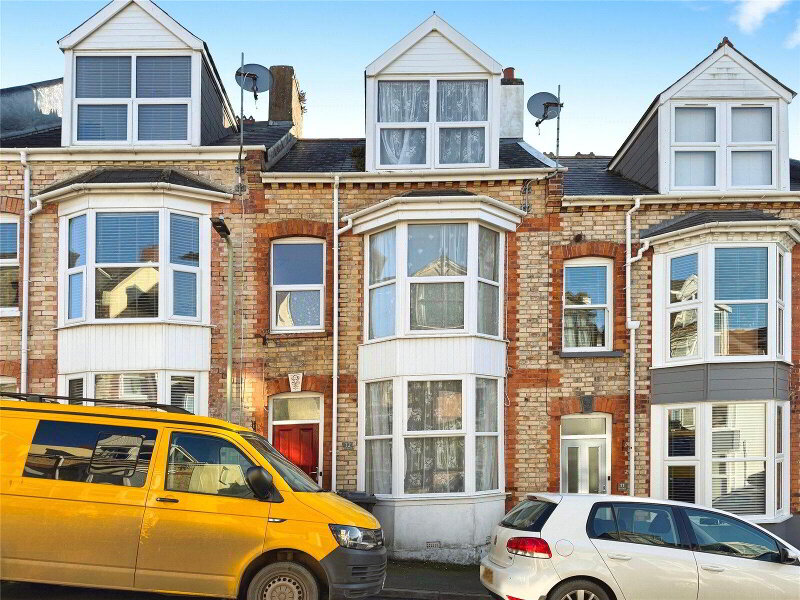This site uses cookies to store information on your computer
Read more
King Street, Combe Martin, Ilfracombe, EX34 0AL
What's your home worth?
We offer a FREE property valuation service so you can find out how much your home is worth instantly.
- •200 meters from the beach
- •Three spacious bedrooms
- •High ceilings enhancing space
- •Stunning sea and hillside views
- •Period feature fireplace
- •Light and airy
- •Heated towel rail in bathroom
- •Close to amenities and transport
Additional Information
This neutrally decorated three-bedroom Maisonette, featuring high ceilings, spacious rooms with natural light, a period feature fireplace, stunning sea and hillside views, a well-lit open-plan kitchen, off-road parking, and close proximity to the beach, schools, and public transport, presents an excellent opportunity for families, first-time buyers and second-home owners.
This pleasantly decorated, three-bedroom Maisonette is a gem, which offers an excellent opportunity for families, first-time buyers and those seeking a second home or bolt hole, with high ceilings that enhance the sense of space, one will immediately appreciate the stunning sea and hillside views, easily seen from the spacious reception room adorned with a period feature fireplace.
The property boasts a well-lit open-plan kitchen, complete with dining space and mesmerizing views. Each of the three double bedrooms is spacious and flooded with natural light, promising a serene environment. The first bedroom offers pleasant views, the second overlooks the woodland, and the third benefits from built-in storage.
A bathroom equipped with a heated towel rail and a walk-in shower, with ample space for storage, ensures all your needs are met. The property also benefits from off-road parking and is located approximately 200 meters from the beach. With public transport links, nearby schools, local amenities, and walking routes in proximity, this property ticks all boxes in the council tax band B category.
- Communal Entrance
- Door leading to;
- Entrance Hall
- Stairs leading to;
- Main Entrance
- Door leading to;
- Hall
- Stairs leading to;
- First Floor
- Partly glazed Velux window above, radiator, doors leading to;
- Bedroom Two
- 2.77m x 3.5m (9'1" x 11'6")
UPVC double glazed sash window to side elevation, radiaitor, woodland views. - Bedroom Three
- 2.36m x 2.5m (7'9" x 8'2")
UPVC double glazed sash window to side elevation, radiator, storage and space for applicance. - Landing
- Radiator, door leading to;
- Kitchen / Diner
- 4.88m narrowing to 3.8m x 3.07m
UPVC double glazed sash window to front elevation, Hillside and sea views, a range of wall and base units, neautrally decorated, boiler, stainless steel sink and drainer inset in worksureface, integrated oven, hob with extractor hood above, space for additional appliances, radiator. - Lounge
- 4.93m x 4.32m narrowing to 3.8m (16'2" x 14'2")
UPVC double glazed sash window to front and side elevation enjoying breathtaking sea and hillside views, window seat, electric feature fire place, radiaitor. - Bedroom One
- 1.75m x 3.23m (5'9" x 10'7")
UPVC double glazed sash window to rear and side elevation, spacious, radiator. - W.C
- 0.91m x 0.7m (2'12" x 2'4")
Pullcord W.C., partyl tiled walls with wood effect flooring. - Bathroom
- 2.64m x narrowing to 0.84m x 2m narrowing to 1.12m
Low level pull chain W.C., pedestal wash hand basin, walk in double shower with aqua board splash backing, space for storage, wall units, extractor fan, radiator and wood effect flooring. - AGENTS NOTES
- Energy performance rating E. This property falls under Council Tax Band B and is not situated in a conservation area. The flood risk is deemed high and the construction comprises of brick and slate tiled roof. There is currently no planning in place for neighbouring properties but does have shared access for parking at the rear. Mains services for electric, gas and water utilities are connected to the property. The broadband speed ranges from a basic 18 Mbps to superfast 80 Mbps. The property currently holds a lease of 974 years and the fees involved are £1020 per annum which is paid to 'The Bridge House Management Company Ltd'.
Disclaimer
Bond Oxborough Phillips (“the Agent”) strives for accuracy in property listings, but details such as descriptions, measurements, tenure, and council tax bands require verification. Information is sourced from sellers, landlords, and third parties, and we accept no liability for errors, omissions, or changes.
Under the Consumer Protection from Unfair Trading Regulations 2008, we disclose material information to the best of our knowledge. Buyers and tenants must conduct their own due diligence, including surveys, legal advice, and financial checks.
The Agent is not liable for losses from reliance on our listings. Properties may be amended or withdrawn at any time. Third-party services recommended are independent, and we are not responsible for their advice or actions.
In order to market a property with Bond Oxborough Phillips or to proceed with an offer, vendors and buyers must complete financial due diligence and Anti-Money Laundering (AML) checks as required by law. We conduct biometric AML checks at £15 (inc. VAT) per buyer, payable before verification. This fee is non-refundable. By submitting an offer, you agree to these terms.
Contact Us
Request a viewing for ' King Street, Combe Martin, Ilfracombe, EX34 0AL '
If you are interested in this property, you can fill in your details using our enquiry form and a member of our team will get back to you.









