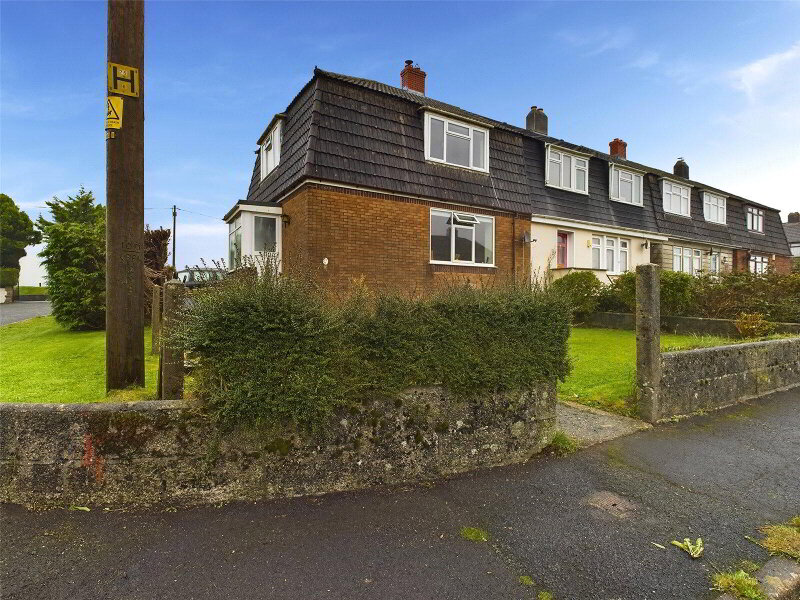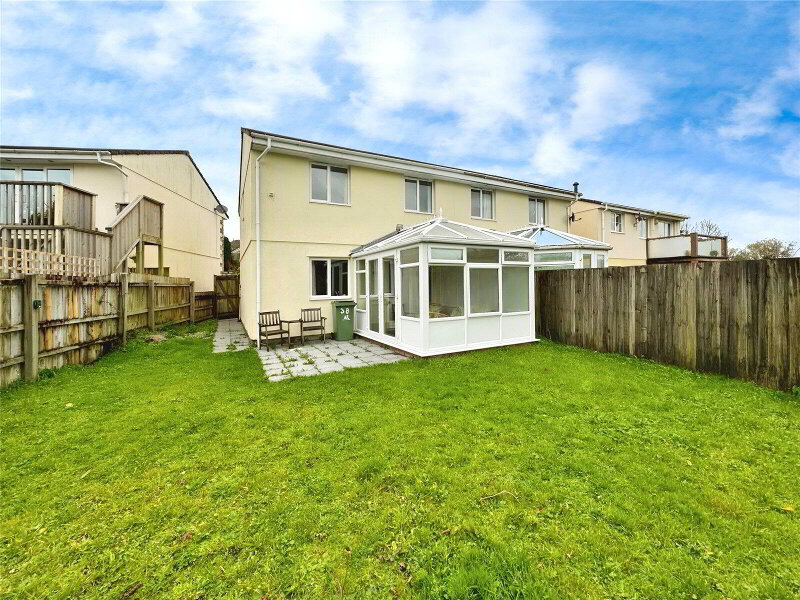This site uses cookies to store information on your computer
Read more
Back
Kilkhampton, Bude, EX23 9QQ
Terrace House
4 Bedroom
2 Reception
1 Bathroom
Asking price
£285,000
Get directions to
, Kilkhampton, Bude EX23 9QQ
Points Of Interest
What's your home worth?
We offer a FREE property valuation service so you can find out how much your home is worth instantly.
Key Features
- •4 BEDROOM
- •2 RECEPTION ROOM
- •2 BATHROOM
- •GRADE 2 LISTED TERRACED HOUSE
- •DECEPTIVELY SPACIOUS
- •ENCLOSED REAR GARDEN
- •CENTRAL VILLAGE LOCATION
- •WALKING DISTANCE OF ALL AMENITIES AND PRIMARY SCHOOL
Options
FREE Instant Online Valuation in just 60 SECONDS
Click Here
Property Description
Additional Information
Occupying a prime central location within this most sought after North Cornwall village is this deceptively spacious grade 2 listed, 4 bedroom terraced character cottage situated within walking distance of local amenities. The property requires some refurbishment and briefly comprises two reception rooms, kitchen/breakfast room, utility room, wc, four double bedrooms, family bathroom, shower room and enclosed rear garden. EPC Rating - E. Council Tax Band - B.
EPC Rating - TBC.
- Entrance Hall
- Stairs leading to first floor landing.
- Living Room
- 4.2m x 3.5m (13'9" x 11'6")
Large feature stone wall and fireplace housing log burner with slate hearth. Window to front elevation. Double doors to Kitchen/Utility. - Dining Room
- 4.2m x 4.01m (13'9" x 13'2")
Useful reception room with window to front elevation and built in cupboard. Leads to: - Kitchen Area
- 6.4m x 2.03m (20'12" x 6'8")
A fitted range of base mounted units with work surfaces over incorporating composite 1 1/2 sink drainer unit with mixer tap over, space for cooker and tall fridge freezer. Window to rear elevation. - Rear Porch
- Double glazed UPVC door to enclosed rear garden. Floor mounted oil fired boiler. Access to Large under stair storage area.
- Utility Room
- 2.06m x 1.42m (6'9" x 4'8")
Space and plumbing for washing machine. Space for tumble dryer. Built in unit with inset stainless steel sink with mixer tap. - WC
- 1.14m x 0.91m (3'9" x 2'12")
Low flush WC. - First Floor Landing
- Window to rear elevation.
- Bedroom 1
- 3.5m x 3.1m (11'6" x 10'2")
Double bedroom with built in wardrobe and window to front elevation. - Bedroom 2
- 3.2m x 2.57m (10'6" x 8'5")
Double bedroom with window to rear elevation and large built in cupboard/potential walk in wardrobe (8'5 x 3'10). - Shower Room
- 2.1m x 1.45m (6'11" x 4'9")
Corner enclosed shower cubicle with electric shower over, low flush WC, vanity unit with wash hand basin. - Bedroom 3
- 3.07m x 2.97m (10'1" x 9'9")
Double bedroom with window to front elevation. - Bedroom 4
- 4.11m x 2.41m (13'6" x 7'11")
Double bedroom with window to front elevation. - Bathroom
- 3.15m x 1.57m (10'4" x 5'2")
Panel bath with mixer taps, Enclosed shower cubicle, close coupled cistern WC, wall hung wash hand basin. Opaque glazed window to rear elevation. - Outside
- Enclosed rear garden area laid principally to lawn with a patio area adjoining the rear of the residence. Additional garden space can be negotiated with the current vendors.
- Agents Note
- The property has a flying freehold with bedrooms 3, 4 and the bathroom set over number 32. The vendors also own number 32 The Square which is a 1 bedroom ground floor apartment with an enclosed garden at the rear which they are open to selling as well via separate negotiation. Contact the agent for further details.
- Services
- Mains Electric, water and drainage. Oil fired central heating.
- EPC
- Rating TBC
- Council Tax
- Band B. Cornwall Council.
Brochure (PDF 1.4MB)
FREE Instant Online Valuation in just 60 SECONDS
Click Here
Contact Us
Request a viewing for ' Kilkhampton, Bude, EX23 9QQ '
If you are interested in this property, you can fill in your details using our enquiry form and a member of our team will get back to you.









