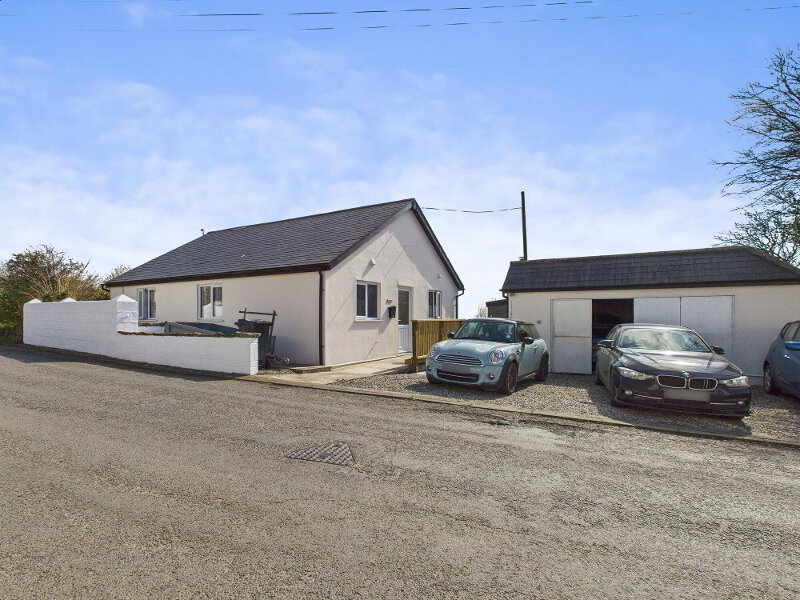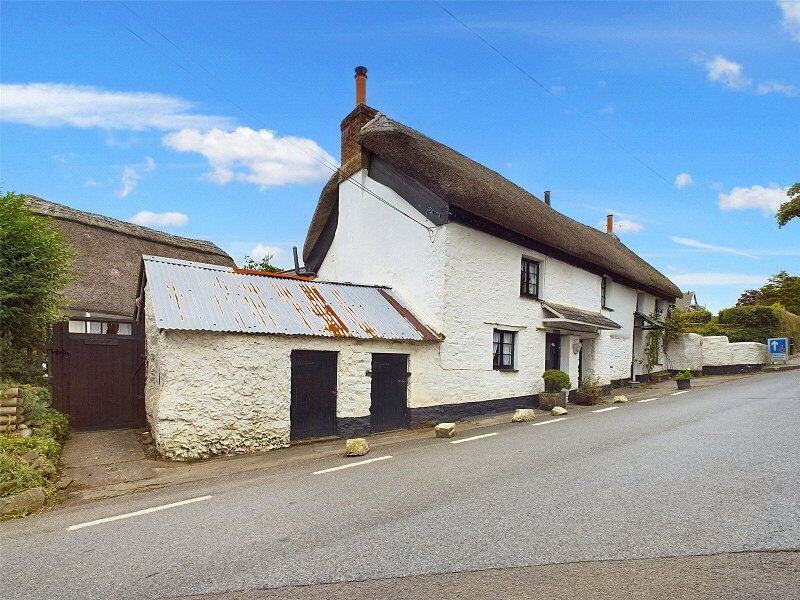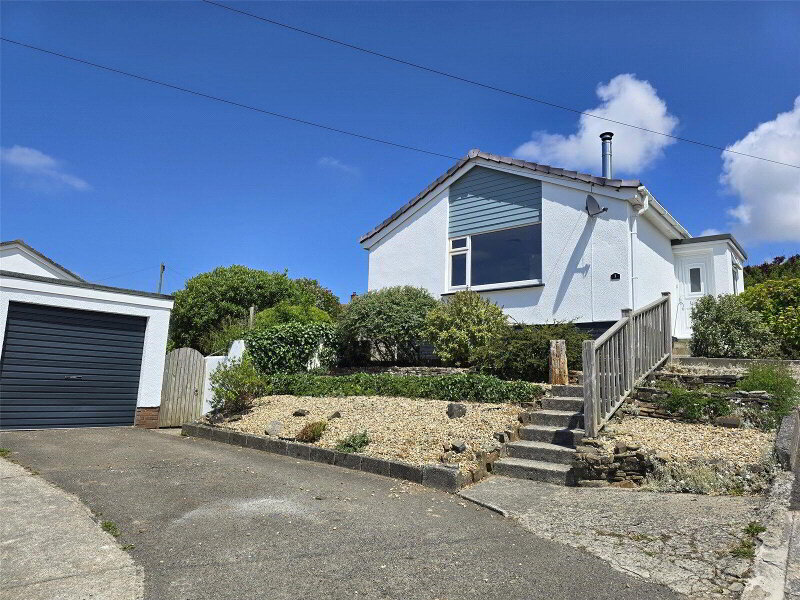This site uses cookies to store information on your computer
Read more
Get directions to
, Kilkhampton, Bude EX23 9QG
What's your home worth?
We offer a FREE property valuation service so you can find out how much your home is worth instantly.
- •2 BEDROOM
- •DETACHED BUNGALOW
- •REQUIRING MODERNISATION THROUGHOUT
- •VERSATILE AND SPACIOUS ACCOMMODATION
- •FRONT AND ENCLOSED REAR GARDENS
- •ENTRANCE DRIVE AND GARAGE
- •AMPLE OFF ROAD PARKING
- •WALKING DISTANCE OF LOCAL VILLAGE AMENITIES
- •AVAILABLE WITH NO ONWARD CHAIN
Additional Information
Enjoying a most pleasant location situated within a level walk of the popular village of Kilkhampton, we are proud to present this spacious 2 bedroom detached bungalow requiring modernisation throughout occupying this generous sized plot. The residence offers superbly presented versatile accommodation throughout with double glazed windows throughout and complemented by oil fired central heating. Driveway providing ample off road parking area and access to garage, landscaped front gardens with low maintenance enclosed rear gardens and useful detached workshop/store room. Council Tax Band D. EPC Rating D.
- Entrance Hall
- Generous entrance hall with useful built in storage cupboard and large airing cupboard.
- Living Room
- 5.66m x 4.06m (18'7" x 13'4")
Light and airy reception room with feature fireplace and windows to front elevation. Double doors to: - Kitchen/Dining Room
- 5.64m x 3.05m (18'6" x 10'0")
A fitted kitchen area comprising a range of base and wall mounted units with work surfaces over incorporating stainless steel sink drainer unit with mixer taps, 4 ring ceramic hob, built in oven, space for under counter fridge, space and plumbing for washing machine and window to rear elevation. Ample space for dining table and chairs with sliding door to: - Conservatory
- 3.33m x 3.15m (10'11" x 10'4")
Windows and double doors to rear garden. - Bedroom 1
- 3.07m x 3m (10'1" x 9'10")
Double bedroom with window to rear elevation. Opens into: - Dressing Room
- 3.07m x 1.93m (10'1" x 6'4")
Formerly Bedroom 3. Window to rear elevation. - Bedroom 2
- 3.35m x 3.15m (10'12" x 10'4")
Double bedroom with built in wardrobe and dual aspect windows. - Bathroom
- 1.93m x 1.83m (6'4" x 6'0")
Enclosed panel bath with mixer taps and shower attachment over, vanity unit with inset wash hand basin. Opaque glazed window to side elevation. - WC
- 1.93m x 0.9m (6'4" x 2'11")
Low flush WC. Window to side elevation. - Garage
- 5.74m x 3.6m (18'10" x 11'10")
Electric roller vehicle entrance door. Power and light connected. Built in cupboard. Pedestrian door and window to front garden area. - Workshop/Store
- 2.97m x 2.4m (9'9" x 7'10")
- Outside
- Approached over an entrance driveway providing ample off road parking and access to garage. Landscaped front garden. Pedestrian side access leads to a large paved patio area with useful detached workshop/store, timber shed and greenhouse. Low maintenance rear gardens laid to patio providing an ideal spot for al fresco dining.
- Services
- Oil fired central heating, mains electric, water and drainage.
- Agents Note
- It is understood from the vendors that south west water have a right to access the pump located at the end of the drive.
- EPC
- Rating TBC
- Council Tax
- Band D
Brochure (PDF 2.8MB)
Contact Us
Request a viewing for ' Kilkhampton, Bude, EX23 9QG '
If you are interested in this property, you can fill in your details using our enquiry form and a member of our team will get back to you.










