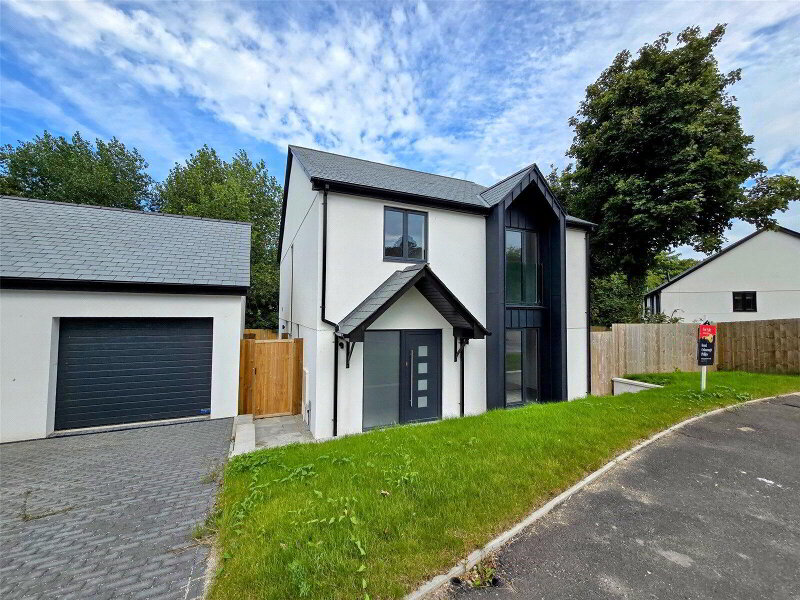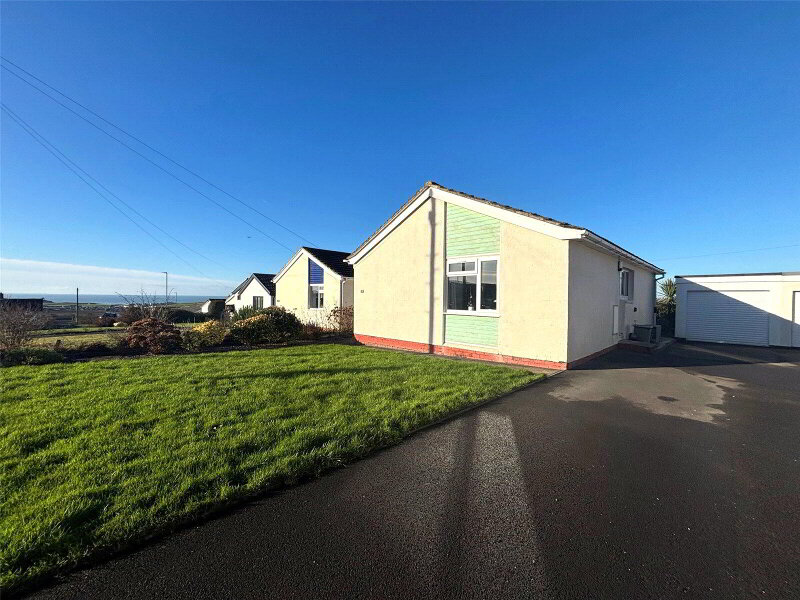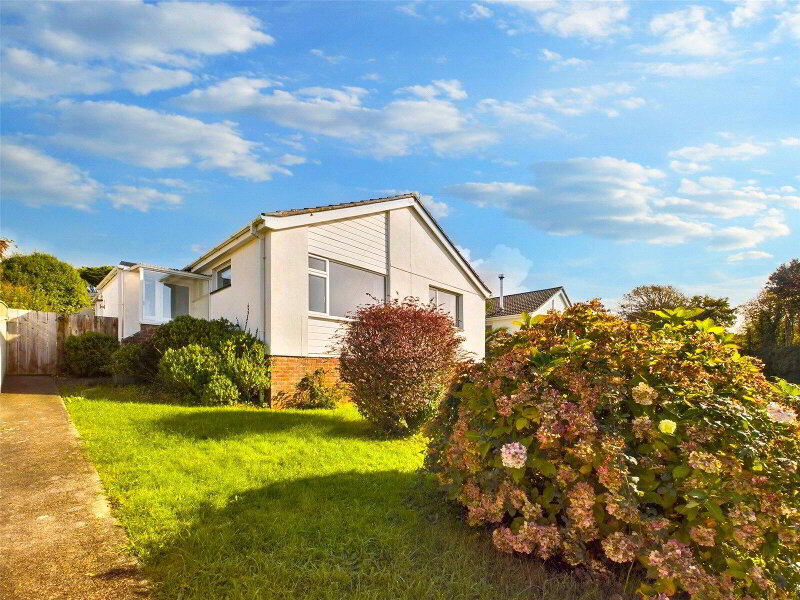This site uses cookies to store information on your computer
Read more
Kilkhampton, Bude, EX23 9QG
Get directions to
, Kilkhampton, Bude EX23 9QG
What's your home worth?
We offer a FREE property valuation service so you can find out how much your home is worth instantly.
- •3 BEDROOMS (2 ENSUITE)
- •DETACHED BUNGALOW
- •SPACIOUS ACCOMMODATION
- •GENEROUS SECLUDED GARDENS WITH LOW MAINTENANCE COURTYARD
- •WALKING DISTANCE OF LOCAL VILLAGE AMENITIES
- •DRIVEWAY WITH OFF ROAD PARKING
- •GARAGE
- •NO ONWARD CHAIN
Additional Information
An opportunity to acquire a detached brick built 3 bedroom (2 ensuite) bungalow situated in this sought after cul de sac within level walking distance of all village amenities. The residence offers well presented spacious accommodation throughout with double glazed windows throughout and complemented by oil fired central heating. Low maintenance rear courtyard garden with secluded generous lawn garden to side elevation. Driveway providing ample off road parking area and access to garage. Council Tax Band D. EPC Rating D. No onward chain.
- Entrance Porch
- 2.5m x 1.27m (8'2" x 4'2")
- Entrance Hall
- Built in airing cupboard.
- Living Room
- 5.56m x 3.48m (18'3" x 11'5")
A bright and spacious dual aspect reception room to the side and front elevation. Feature fireplace with wooden surround. Arch leading through to:- - Dining Room
- 3.89m x 3.3m (12'9" x 10'10")
Ample space for dining table and chairs. Wooden framed sliding double glazed door to the rear elevation leading out to the private low maintenance courtyard rear garden. - Kitchen
- 3.28m x 2.95m (10'9" x 9'8")
A fitted kitchen comprising a range of base and wall mounted units with work surfaces over incorporating inset ceramic sink and drainer with mixer tap, built in 4 ring hob with extractor hood over, built in high level double oven. Door to Utility Room. Window to rear elevation. - Utility Room
- 3.66m x 1.8m (12'0" x 5'11")
UPVC double glazed window to the front elevation, wooden glazed door to the rear porch. Built in base units with work surfaces over incorporating inset stainless steel sink drainer unit with mixer taps. Door to Bedroom 3 and Rear Porch. - Rear Porch
- 2.41m x 1.17m (7'11" x 3'10")
Double glazed Upvc door and window to rear elevation with window to side. - Bedroom 3
- 4.24m x 2.74m (13'11" x 8'12")
Double bedroom with UPVC double glazed window to the rear elevation, shower enclosure with electric shower over, built in wardrobe, Built in cupboard housing Worcester oil fired boiler and door to: - Ensuite WC
- 1.35m x 0.86m (4'5" x 2'10")
Opaque glazed window to the side elevation, wall mounted wash hand basin and low flush WC. - Bedroom 1
- 3.76m x 3.56m (12'4" x 11'8")
A light and spacious dual aspect double bedroom with French doors leading to the secluded side gardens. Built in wardrobe. Door to: - Ensuite
- 2.57m x 1.8m (8'5" x 5'11")
Enclosed shower cubicle with mains fed shower over, pedestal wash hand basin, low flush WC, obscure glazed window to side elevation. - Bedroom 2
- 3.73m x 3.7m (12'3" x 12'2")
A spacious dual aspect double bedroom with UPVC double glazed windows to the front and side overlooking the well maintained landscaped gardens. - Bathroom
- 2.57m x 1.65m (8'5" x 5'5")
Panel enclosed bath with electric shower, pedestal wash hand basin, low flush WC and heated towel rail. Opaque glazed window to side elevation. - Store
- 3.94m x 2.24m (12'11" x 7'4")
Up and over door, light and power connected. - Services
- Mains electricity, water and drainage. Oil fired central heating.
- Council Tax
- Band D
- EPC
- Rating D
Brochure (PDF 3MB)
Contact Us
Request a viewing for ' Kilkhampton, Bude, EX23 9QG '
If you are interested in this property, you can fill in your details using our enquiry form and a member of our team will get back to you.










