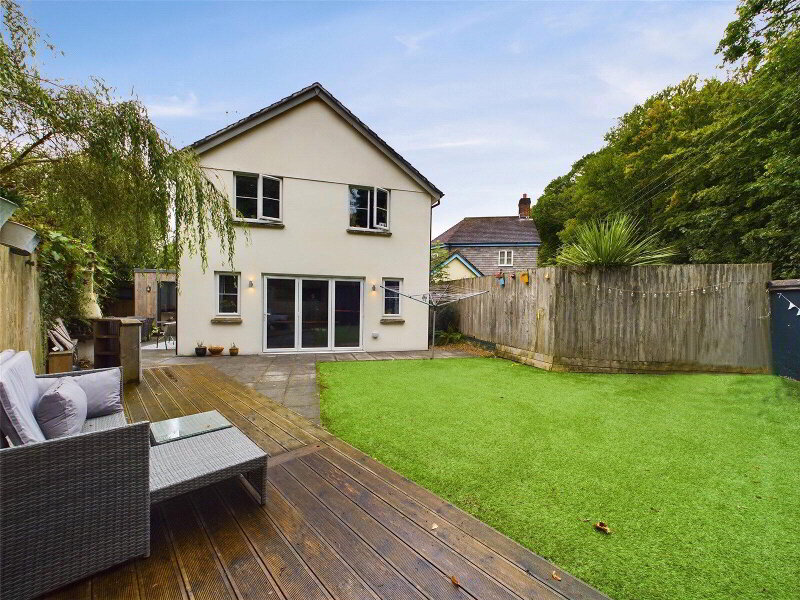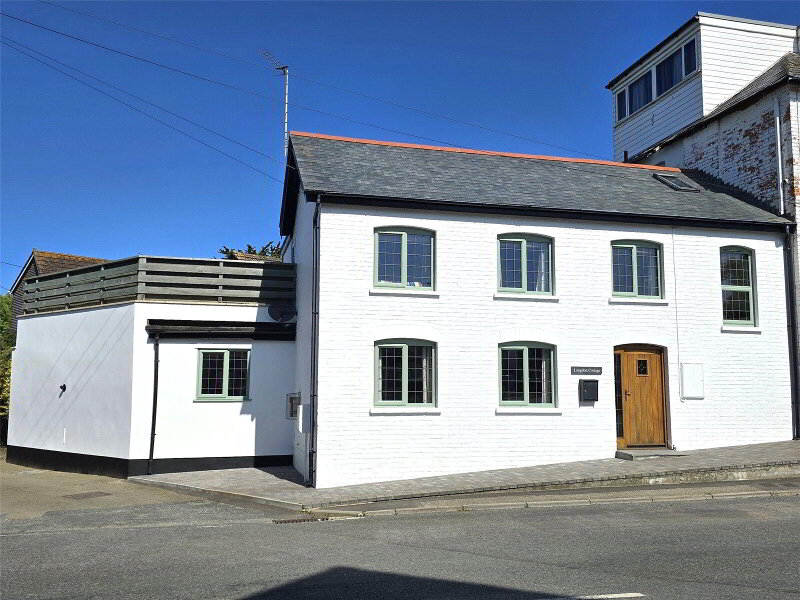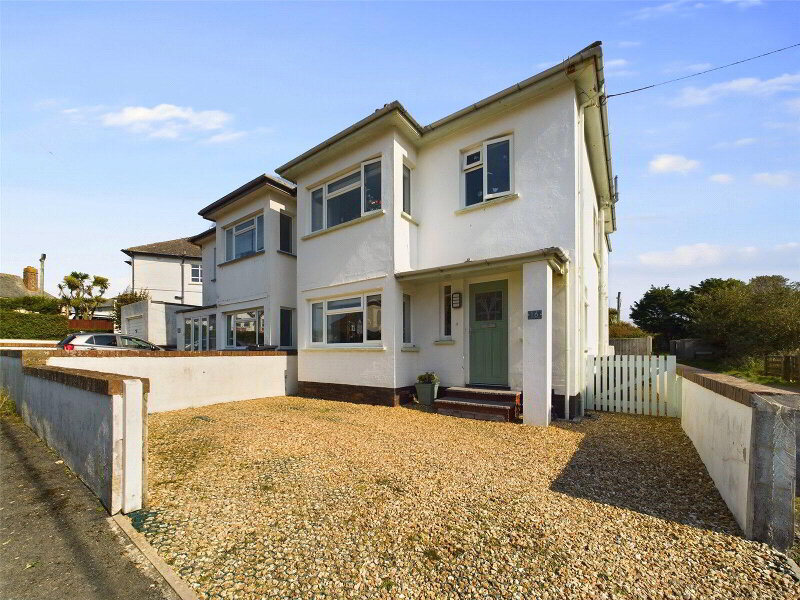This site uses cookies to store information on your computer
Read more
Back
Kilkhampton, Bude, EX23 9FH
Detached Bungalow
4 Bedroom
1 Reception
3 Bathroom
Sale agreed
£490,000
Get directions to
, Kilkhampton, Bude EX23 9FH
Points Of Interest
What's your home worth?
We offer a FREE property valuation service so you can find out how much your home is worth instantly.
Key Features
- •4 BEDROOMS (2 ENSUITE)
- •DETACHED BUNGALOW
- •WALKING DISTANCE TO VILLAGE LOCAL AMENITIES
- •VERSATILE AND SPACIOUS ACCOMMODATION
- •IMMACULATELY PRESENTED THROUGHOUT
- •ENCLOSED LANDSCAPED REAR GARDENS
- •OFF ROAD PARKING
- •INTEGRAL GARAGE
FREE Instant Online Valuation in just 60 SECONDS
Click Here
Property Description
Additional Information
An exciting opportunity to acquire this immaculately presented 4 bedroom (2 ensuite) detached bungalow situated within walking distance of this popular North Cornish village which supports a comprehensive range of local amenities. Offering versatile and spacious accommodation throughout with superb low maintenance landscaped rear gardens, off road parking and integral garage. EPC Rating B. Council Tax band E.
- Entrance Porch
- Entrance Hall
- Useful built in cupboards housing hot water cylinder and storage cupboard.
- Living Room
- 5.08m x 3.96m (16'8" x 12'12")
A light and airy dual aspect reception room with feature fireplace housing electric fire. Double glazed French doors lead out to the landscaped rear gardens. - Kitchen/Breakfast Room
- 4.57m x 4.3m (14'12" x 14'1")
A superb fitted kitchen comprising a range of base and wall mounted units with work surfaces over incorporating stainless steel 1 1/2 sink drainer unit with mixer taps, integrated Zanussi appliances include 4 ring induction hob, extractor hood, double oven, microwave and dishwasher. Built in fridge freezer. Ample space for dining table with window and French doors to rear elevation. - Utility Room
- 3.02m x 1.63m (9'11" x 5'4")
Base mounted units with work surfaces over incorporating stainless steel sink drainer unit with mixer taps over, space and plumbing for washing machine, tumble dryer and under counter fridge. Door to Garage and door to rear garden. - Bedroom 1
- 6.17m (Max) x 3.23m
Double bedroom with a useful range of built in wardrobes and cupboard drawers. Window to front elevation. - Ensuite Shower Room
- 2.57m x 1.47m (8'5" x 4'10")
Double walk in shower with mains fed drench shower over, low flush WC, vanity unit with inset wash hand basin and window to side elevation. - Bedroom 2
- 3.6m x 2.97m (11'10" x 9'9")
Double bedroom with window to front elevation. - Ensuite
- 2.26m x 1.17m (7'5" x 3'10")
Double enclosed shower cubicle with mains fed shower over, low flush WC and wall hung wash hand basin. - Bedroom 3
- 3.1m x 3m (10'2" x 9'10")
Double bedroom with window to front elevation. - Bedroom 4/Dining Room
- 3.25m x 3.18m (10'8" x 10'5")
Window to rear elevation. - Bathroom
- 2.24m x 1.7m (7'4" x 5'7")
Panel bath with mixer taps, pedestal wash hand basin and low flush WC. - Outside
- Brick paved entrance driveway provides off road parking and access to the integral garage with low maintenance gravel front gardens. Pedestrian gate leads to the side of the property and the landscaped rear gardens which enjoy a sunny south westerly aspect. Generous brick paved patio areas provide an ideal spot for al fresco dining with the rest of the gardens being laid to gravel to provide ease of maintenance. Useful Summerhouse.
- Garage
- 5.97m x 2.97m (19'7" x 9'9")
Up and over vehicle entrance door. Power and light connected. Wall mounted oil fired boiler. - EPC
- Rating B
- Council Tax
- Band E
Brochure (PDF 2.8MB)
FREE Instant Online Valuation in just 60 SECONDS
Click Here
Contact Us
Request a viewing for ' Kilkhampton, Bude, EX23 9FH '
If you are interested in this property, you can fill in your details using our enquiry form and a member of our team will get back to you.










