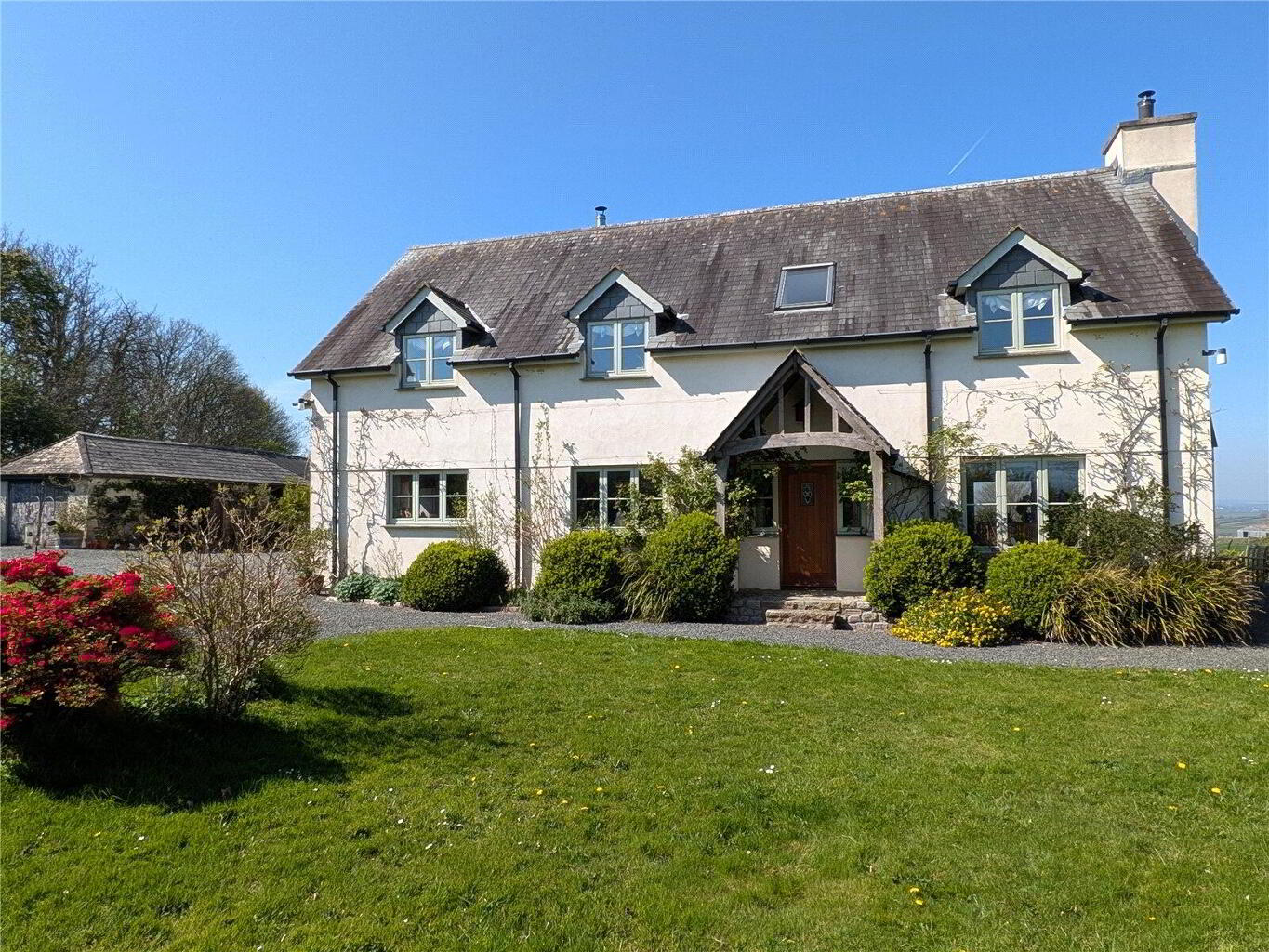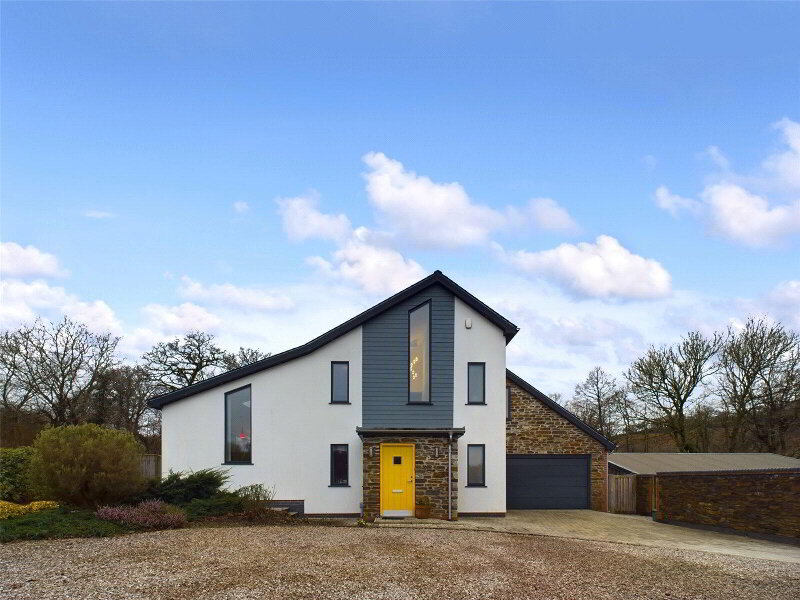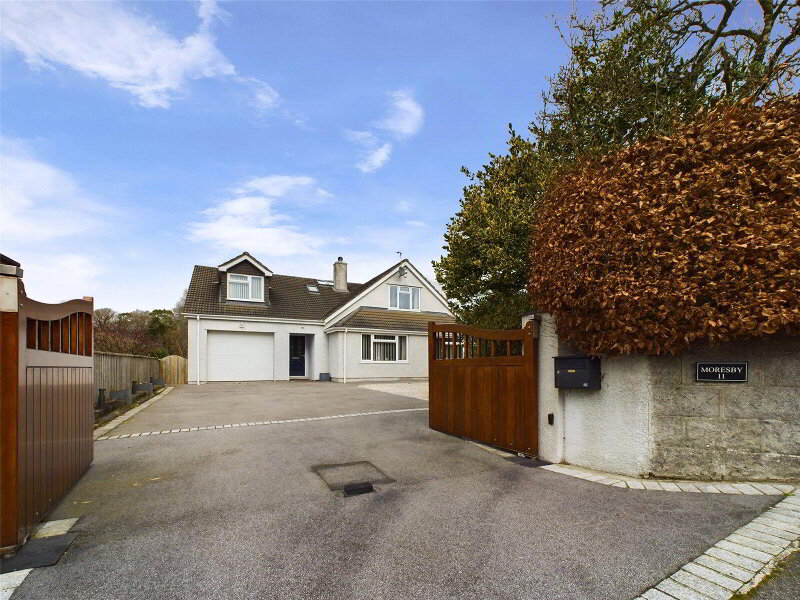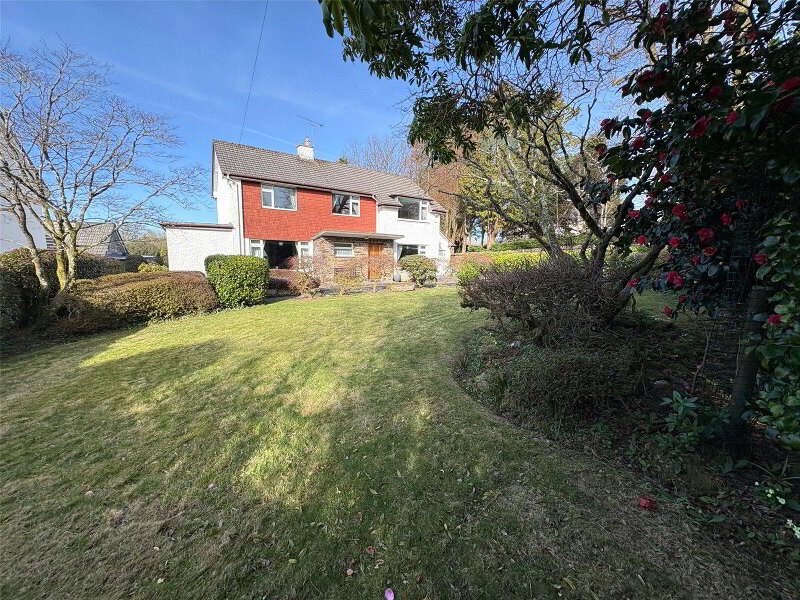This site uses cookies to store information on your computer
Read more
What's your home worth?
We offer a FREE property valuation service so you can find out how much your home is worth instantly.
- •Impressive Detached Home In an Elevated Position
- •Enjoying Far Reaching Views
- •Offering Four Double Bedrooms
- •Four Reception Rooms
- •Spacious & Versatile Accommodation Throughout
- •Three Bathrooms
- •Ample Off Road Parking & Detached Garage
- •Circa 5.5 Acres in Total
- •Array of Additional Outbuildings
- •Close to Local Amenities
Additional Information
A spacious and comfortable home set in 5.5 acres occupying a commanding and elevated rural location with no immediate neighbours, but easily accessible, and with far reaching views in every direction over open countryside including Dartmoor and Bodmin Moor.
Set on 5.5 acres of elevated countryside with panoramic views of Dartmoor and Bodmin Moor, this exceptional home combines traditional charm with modern sustainability. Boasting underfloor heating, a ground source heat pump, and solar thermal panels, the property offers energy-efficient living. Inside, a 35ft kitchen/family room, triple-aspect sitting room, and four spacious bedrooms (including a luxurious master suite) provide comfort and style. Outside, enjoy formal gardens, a paddock, equestrian facilities, and outbuildings. With no immediate neighbors and breathtaking vistas, this is rural living at its finest.
At first glance the home appears to be a traditional residence, but modern and contemporary features abound within; there is underfloor heating throughout the entire home, a ground source heat pump, and solar thermal panels that fuel the hot water system - all of which contributes to a more energy-efficient living experience.
As soon as you pass through the oak porch and into the bright and airy entrance hall, you will notice an abundance of space and light. There is a triple aspect sitting room with a brick inglenook style fireplace housing a wood burner and French doors that open onto a paved area that is hidden beneath the veranda that wraps around the back of the property. Along the hallway, you will also find storage and a separate office / occasional ground floor bedroom. At the centre of the home lies the 35ft quadruple aspect kitchen / family room laid with slate flooring. There is an abundance of wall and base mounted cupboard units, an integrated dishwasher, slate worktops, a central island, and a sunroom with windows along the back and sides with uninterrupted views of the garden, paddock and surrounding countryside. A feature brick fireplace with oak lintel houses a solid fuel Rayburn. Through French doors, you can step out onto the paved terrace. Conveniently situated off the kitchen is a utility room with the necessary plumbing for appliances and hot water cylinders, as well as a side entrance porch / boot room with its own separate shower room.
Head upstairs and you will find yourself on the bright and airy gallery landing which has doors that open to four double bedrooms, and a family bathroom with both a luxurious roll top bath and separate shower. The master bedroom, in particular, deserves special attention - it is of impressive size with triple aspect views, and there is a large ensuite bathroom with a composite bathtub, shower cubicle, toilet, and wash basin. All bedrooms have built in wardrobes with ample storage space.
Outside, the residence is just as impressive. A private driveway allows for ample parking and turning space, and there is a single garage with additional storage at the rear, along with a pump room that houses the filtration equipment for the private water supply. Furthermore, there is a large block-built barn that is ideal for those looking for equestrian facilities or other livestock, and a large wooden log store.
The formal garden offers an array of plants, shrubs, and borders. There is a large soft fruit area and small orchard. Various enclosures, previously used to house chickens and ducks, are currently used for growing vegetables. The property is spread over an area of 5.5 acres, and the gently sloping paddock extends over 4.5 acres creating a stunning living experience. It must be seen to be fully appreciated - words and pictures alone cannot do justice to this beautiful residence and the awe-inspiring views it offers.
Brochure (PDF 10.8MB)
Contact Us
Request a viewing for ' Lifton, PL16 0HL '
If you are interested in this property, you can fill in your details using our enquiry form and a member of our team will get back to you.











