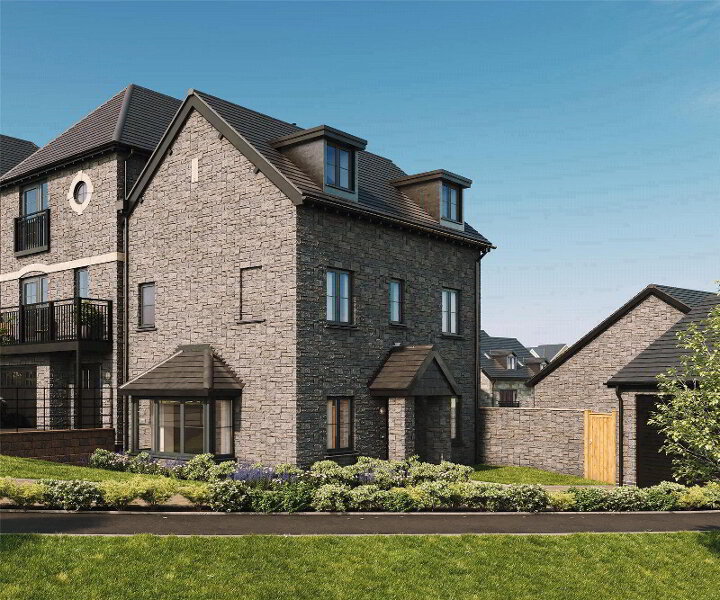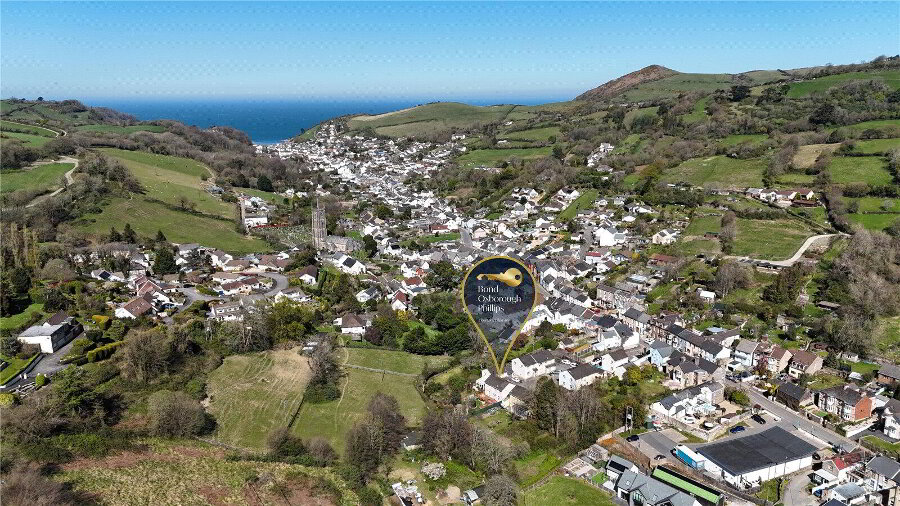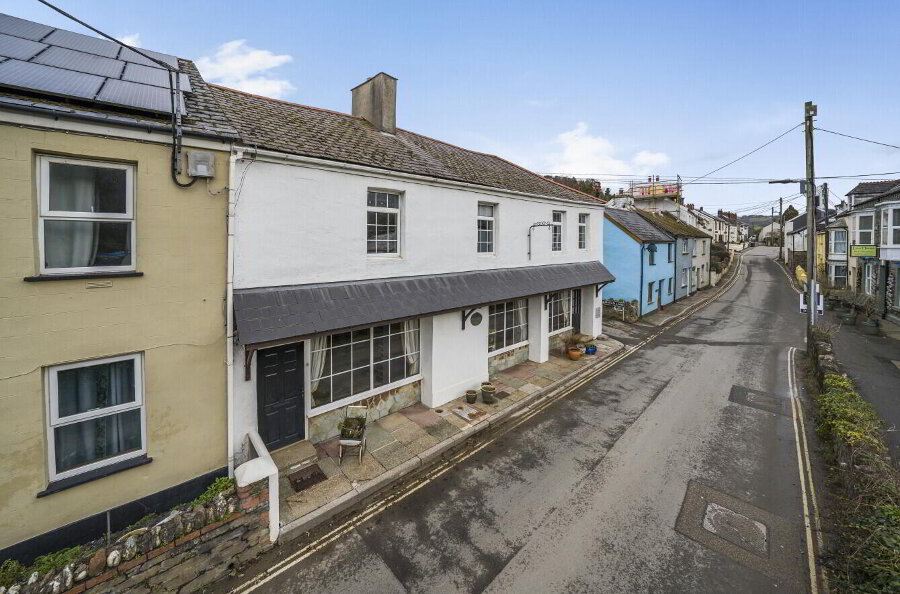This site uses cookies to store information on your computer
Read more
What's your home worth?
We offer a FREE property valuation service so you can find out how much your home is worth instantly.
- •4 Spacious bedrooms
- •Sunny aspect with glorious views
- •Period feautures
- •Under floor heating
- •Modern bathroom
- •Open Plan Kitchen/Diner
- •EPC: D
- •Council Tax Band: D
Additional Information
Welcome to this charming and luxurious semi-detached house located in a sought-after neighbourhood. This characterful property boasts four spacious bedrooms, perfect for a growing family or those who love to entertain guests. The interior is sophisticatedly designed with high-end finishes and ample natural light, creating a bright and airy atmosphere throughout.
The property features a beautifully landscaped terraced garden, ideal for relaxing and enjoying outdoor activities. The well-appointed kitchen is perfect for the aspiring chef, with top-of-the-line appliances and plenty of counter space for meal preparation.
Located in a prime location, this property offers easy access to local amenities, schools, and transport links. Don't miss the opportunity to make this exquisite house your new home. Contact us today to arrange a viewing and experience the luxury and comfort this property has to offer.
- Main Entrance
- UPVC partly glazed door leading to;
- Entrance Porch
- 1.27m x 1.47m (4'2" x 4'10")
Original Victorian tiled flooring, dado rails, wall tiling from floors to dado rails, ceiling coving, partly glazed door leading to; - Entrance Hall
- 4.11m x 1.5m (13'6" x 4'11")
Original Victorian tiled flooring, stairs to first floor, ceiling coving, dado rails, radiator, doors leading to; - Living Room
- 5m x 3.25m (16'5" x 10'8")
UPVC double glazed bay window to front elevation, exposed wooden floorboards, picture rails, ceiling coving, ceiling rose, feature fire place with a log burner. - Reception Room
- 4.57m x 3.8m (14'12" x 12'6")
UPVC double glazed boxed bay window to front elevation, picture rails, ceiling rose, feature fire place, ceiling coving. - Open Plan Kitchen/Diner
- 3.89m x 7.98m (12'9" x 26'2")
Four UPVC double glazed windows to the rear elevation, a range of wall and base units, brick built breakfast bar, slate countertops, Belfast sink inset to countertops, space for fridge freezer, gas Rangemaster cooker set into exposed brick oven alcove, integrated dishwasher, downlighters. - Utility Room
- 2.57m x 0.7m (8'5" x 2'4")
Plumbing for washing machine, space for tumble dryer, storage cupboard housing combi boiler, UPVC partly glazed doors to rear garden. - W.C
- 1.73m x 0.97m (5'8" x 3'2")
UPVC double glazed window to side elevation, low level push button W.C, wash hand basin with vanity mirror above. - First Floor
- Half Landing
- UPVC double glazed window to side elevation.
- Landing
- 1.8m x 3.66m (5'11" x 12'0")
Dado rails, loft access, door leading to; - Bathroom
- 2.67m x 1.75m (8'9" x 5'9")
UPVC double glazed window to rear elevation, panelled bath with shower attachment over, slate affect panelling, wash hand basin with vanity mirror over, downlighters. - W.C
- 1.47m x 0.9m (4'10" x 2'11")
UPVC double glazed window to rear elevation, low level push button W.C with wash hand basin inset into tank, downlighters. - Bedroom One
- 4.11m x 4.4m (13'6" x 14'5")
UPVC boxed bay window to front elevation, built in wardrobe, radiator. - Bedroom Two
- 4.45m x 3.25m (14'7" x 10'8")
UPVC double glazed window to front elevation, radiator. - Bedroom Four
- 2.57m x 2.36m (8'5" x 7'9")
UPVC double glazed window to the rear elevation, radiator. - Bedroom Three
- 4.04m x 3.33m (13'3" x 10'11")
UPVC double glazed window to rear elevation, radiator. - AGENT NOTES
- This property is a traditional stone and brick construction, located in an area with no flood risk. It has direct connections to mains gas, electricity and water services. The property also has access to broadband services with estimated speeds as follows: Standard at 17 Mbps, Superfast at 80 Mbps. Mobile service coverage is very good. Currently, there are no planning permissions in place for this property or any nearby properties. The property does not involve any shared access or rights of way.
Disclaimer
Bond Oxborough Phillips (“the Agent”) strives for accuracy in property listings, but details such as descriptions, measurements, tenure, and council tax bands require verification. Information is sourced from sellers, landlords, and third parties, and we accept no liability for errors, omissions, or changes.
Under the Consumer Protection from Unfair Trading Regulations 2008, we disclose material information to the best of our knowledge. Buyers and tenants must conduct their own due diligence, including surveys, legal advice, and financial checks.
The Agent is not liable for losses from reliance on our listings. Properties may be amended or withdrawn at any time. Third-party services recommended are independent, and we are not responsible for their advice or actions.
In order to market a property with Bond Oxborough Phillips or to proceed with an offer, vendors and buyers must complete financial due diligence and Anti-Money Laundering (AML) checks as required by law. We conduct biometric AML checks at £15 (inc. VAT) per buyer, payable before verification. This fee is non-refundable. By submitting an offer, you agree to these terms.
Contact Us
Request a viewing for ' Ilfracombe, EX34 8HN '
If you are interested in this property, you can fill in your details using our enquiry form and a member of our team will get back to you.










