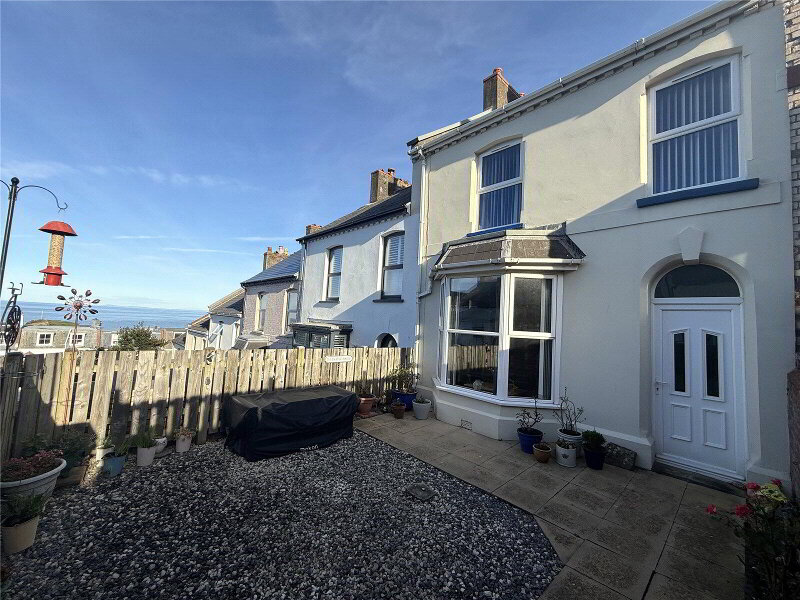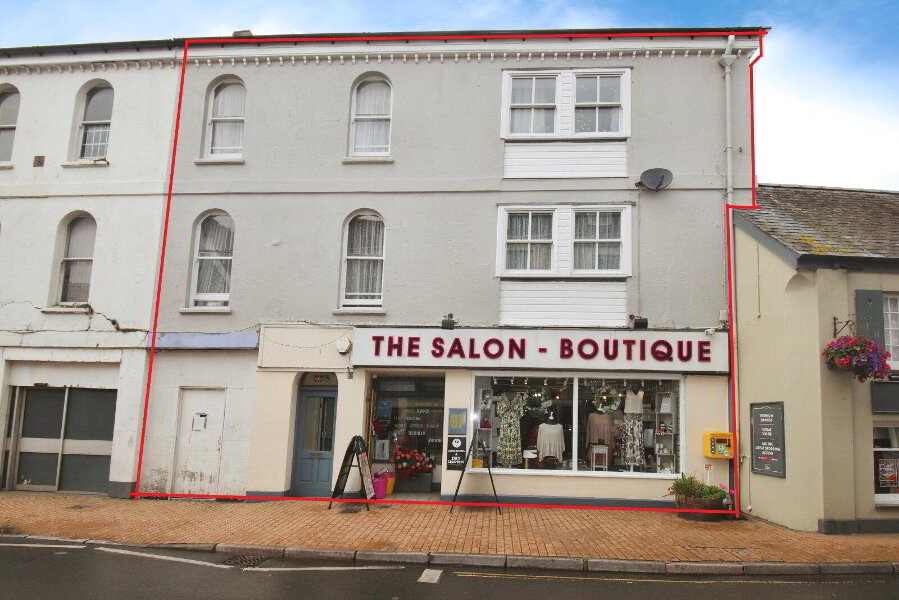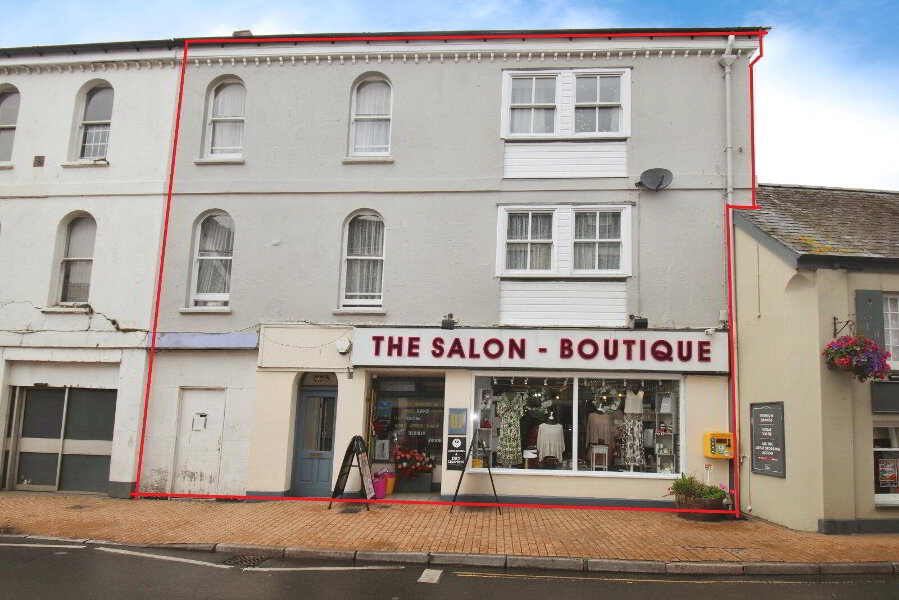This site uses cookies to store information on your computer
Read more
What's your home worth?
We offer a FREE property valuation service so you can find out how much your home is worth instantly.
- •Victorian 3 bedroom house
- •Spectacular sea views
- •Chain free sale
- •Solicitors fee paid (subject to terms and conditions)
- •Part exchange available (subject to terms and conditions)
- •Downstairs w.c
- •Period Features
Additional Information
This stunning Victorian terraced boasts breathtaking sea views and features an open plan living space with a charming log burner fitted in the lounge, perfect for cosy evenings. The property showcases beautiful bay windows that flood the rooms with natural light and offer a lovely setting of the picturesque surroundings. The kitchen is complete with a stylish breakfast bar, ideal for casual dining and entertaining guests. With its perfect blend of period features and contemporary design, this property offers a unique and inviting atmosphere. The mesmerising sea views can be enjoyed from various rooms in the house, creating a serene living environment. Don't miss the chance to own this exceptional property with its captivating views and stylish interior. Contact us today to arrange a viewing and experience the beauty of this Victorian gem firsthand.
This stunning Victorian terraced boasts breathtaking sea views and features an open plan living space.
- Main Entrance
- Partly glazed window, door leading to;
- Entrance Porch
- Parquet flooring, partly glazed door and window leading to;
- Entrance Hall
- 1.1m x 3.45m (3'7" x 11'4")
Parquet flooring, stairs to upper floor, radiator, doors leading to; - W.C
- 0.79m x 1.5m (2'7" x 4'11")
Low level push button W.C, wall mounted wash hand basin, heated towel rail. - Open Plan Lounge/Diner
- Lounge
- 3.63m x 3.33m (11'11" x 10'11")
UPVC double glazed bay window to front elevation boasting sea views, ceiling coving, ceiling rose, tiled fire place, radiator. - Kitchen
- 4.95m x 5.94m (16'3" x 19'6")
Breakfast bar, resin sink inset into countertops, a range of wall and base units, integrated Bosch electric hob, space for an oven with extractor hood over, space for fridge freezer, dishwasher, radiator, UPVC double glazed doors leading to garden, partly glazed doors leading to; - Dining Room
- 1.96m x 2.97m (6'5" x 9'9")
UPVC double glazed window to rear elevation, bifolding door leading to; - Understairs Storage/Utility Space
- 1.7m x 1.24m (5'7" x 4'1")
Space for washing machine/tumble dryer. - First Floor
- Half Landing
- UPVC double glazed window to rear elevation, door leading to;
- Bathroom
- 2.29m x 2.7m (7'6" x 8'10")
UPVC double glazed window to side and rear elevation, free standing roll top bath, walk in double shower with rainfall shower head over, pedestal wash hand basin, W.C, airing cupboard housing gas combi boiler, extractor fan, tiled walls with aqua board splash backing. - Bedroom One
- 2.9m x 4.24m (9'6" x 13'11")
UPVC double glazed bay window to front elevation enjoying sea views. - Bedroom Two
- 2.9m x 3.18m (9'6" x 10'5")
UPVC double glazed doors to roof terrace, ceiling coving, radiator. - Bedroom Three
- 1.68m x 2.9m (5'6" x 9'6")
UPVC double glazed window to front elevation enjoying sea views, ceiling coving, radiator. - Landing
- Understairs storage, stairs to attic room.
- Attic Room
- 3.33m x 3.38m (10'11" x 11'1")
UPVC double glazed Velux window to front and rear elevation enjoying both sea views and Hillsborough outlook, eaves storage, radiator. - Agents Notes
- This property is a traditional stone and brick construction with a pitched, slate tiled roof as well as a felt flat roof, located in an area with no flood risk. It has direct connections to mains electricity, gas, drainage and water services. The property also has access to broadband services with estimated speeds as follows: Standard at 14 Mbps, Superfast at 80 Mbps. Mobile service coverage is good. Currently, there are no planning permissions in place for this property or any nearby properties. The property does not involve a shared access or no rights of way. All material information provided is intended for guidance only. While we strive to ensure accuracy, we cannot guarantee the completeness or reliability of the information. Prospective buyers and tenants are advised to conduct their own investigations and seek professional advice before making any decisions. We accept no liability for any inaccuracies or omissions in the information provided.
Disclaimer
Bond Oxborough Phillips (“the Agent”) strives for accuracy in property listings, but details such as descriptions, measurements, tenure, and council tax bands require verification. Information is sourced from sellers, landlords, and third parties, and we accept no liability for errors, omissions, or changes.
Under the Consumer Protection from Unfair Trading Regulations 2008, we disclose material information to the best of our knowledge. Buyers and tenants must conduct their own due diligence, including surveys, legal advice, and financial checks.
The Agent is not liable for losses from reliance on our listings. Properties may be amended or withdrawn at any time. Third-party services recommended are independent, and we are not responsible for their advice or actions.
In order to market a property with Bond Oxborough Phillips or to proceed with an offer, vendors and buyers must complete financial due diligence and Anti-Money Laundering (AML) checks as required by law. We conduct biometric AML checks at £15 (inc. VAT) per buyer, payable before verification. This fee is non-refundable. By submitting an offer, you agree to these terms.
Contact Us
Request a viewing for ' Ilfracombe, EX34 9PQ '
If you are interested in this property, you can fill in your details using our enquiry form and a member of our team will get back to you.










