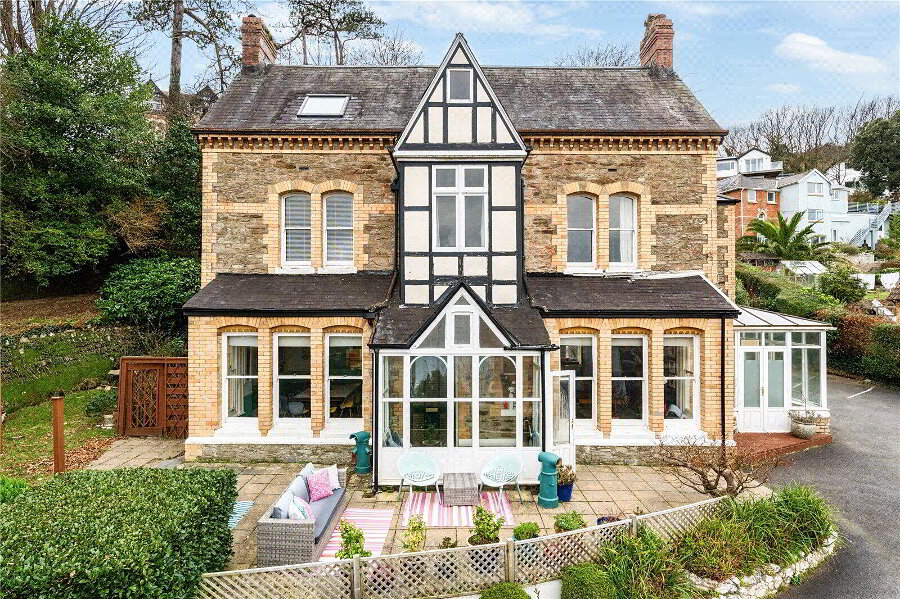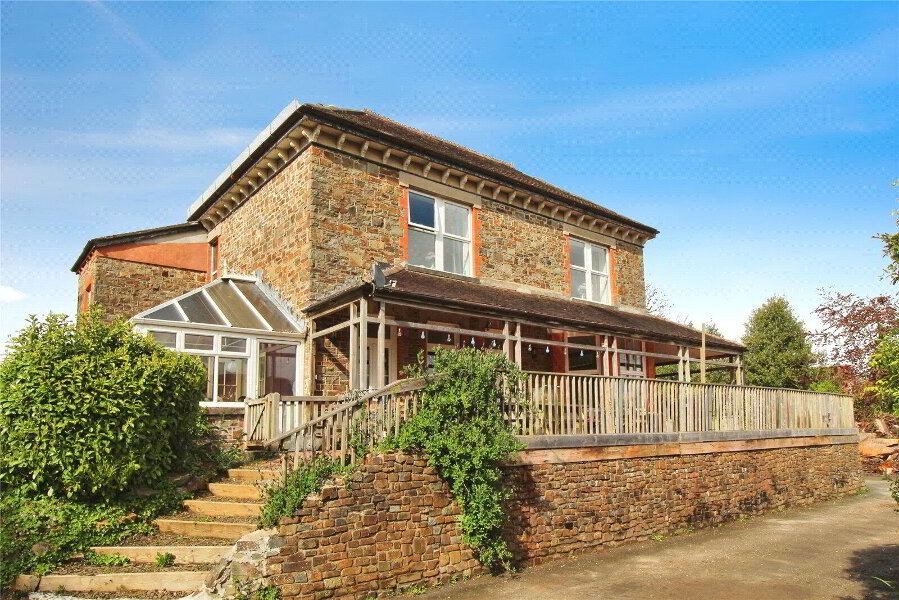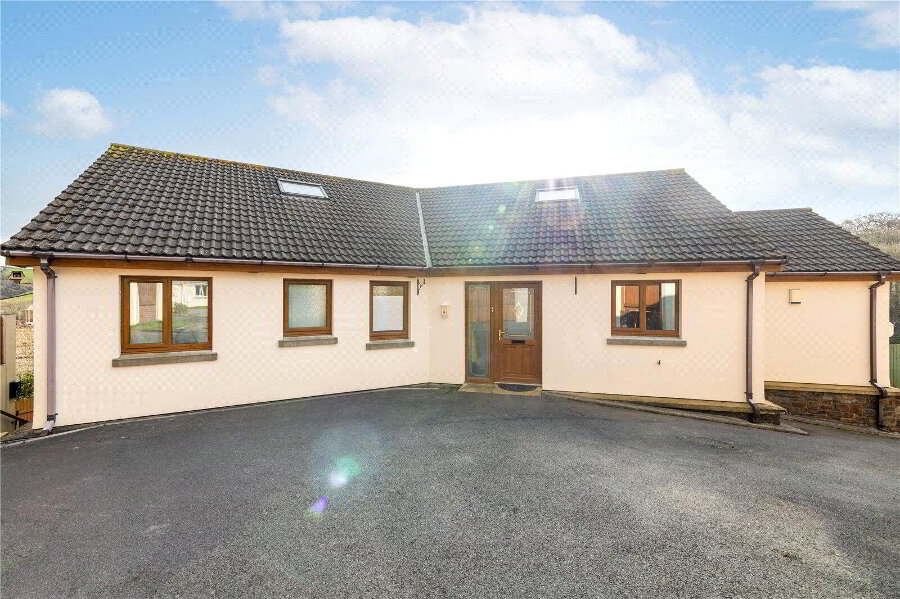This site uses cookies to store information on your computer
Read more
What's your home worth?
We offer a FREE property valuation service so you can find out how much your home is worth instantly.
Additional Information
Wildercombe House is an impressive and exceptionally well-presented property. Originally built in 1885 as a Victorian gentleman’s residence. Offering an impressive 14 en suite bedrooms and a self-contained annex. With expansive living areas, including two generous reception rooms, this property provides ample space in the dining room which could also form part of a restaurant for non-residents. The building has a commercial kitchen, along with a laundry and boiler room.
Step inside to be greeted by a magnificent reception hall adorned with Victorian Minton-tiled flooring and a grand sweeping staircase. Wildercombe House is rich with character, showcasing period features such as high ceilings, ornate cornices and coving, intricate Victorian parquet flooring, highlighting the property’s timeless charm and heritage.
Arranged over three levels with convenient lift access, Wildercombe House is a true statement of elegance and refinement, offering individually designed rooms that perfectly blend style and comfort. With breathtaking sea views and panoramic vistas across the valley. Envision it as a luxurious guest house with restaurant and facilities, a well-being retreat, a grand family home. The possibilities are extensive, making this property an outstanding opportunity for the discerning luxury property investor or someone looking for a truly magnificent home. With its unique blend of historic charm and modern convenience, Wildercombe House stands ready to fulfil your vision of luxury.
The building has a 3-phase electricity supply, fire alarm system throughout, and parking for up to 16 vehicles with separate parking for the annex.
With expansive living areas, including two generous reception rooms as well as providing ample space in the dining room.
- Agents Notes
- The property has an Energy Performance Certificate rating of C, business rates, rateable value of £11,250 and council Tax Band B. The property is of traditional brick and stone construction. Flood risk is assessed at no risk/very low. Three separate heating systems – one for the annex, one for the ground and first floors, and another for the second floor. All mains services and utilities are connected). Broadband speeds are estimated at 16 Mbps for standard and 52 Mbps for superfast, with a good mobile signal and Wi-Fi throughout.
Contact Us
Request a viewing for ' Ilfracombe, EX34 8EP '
If you are interested in this property, you can fill in your details using our enquiry form and a member of our team will get back to you.










