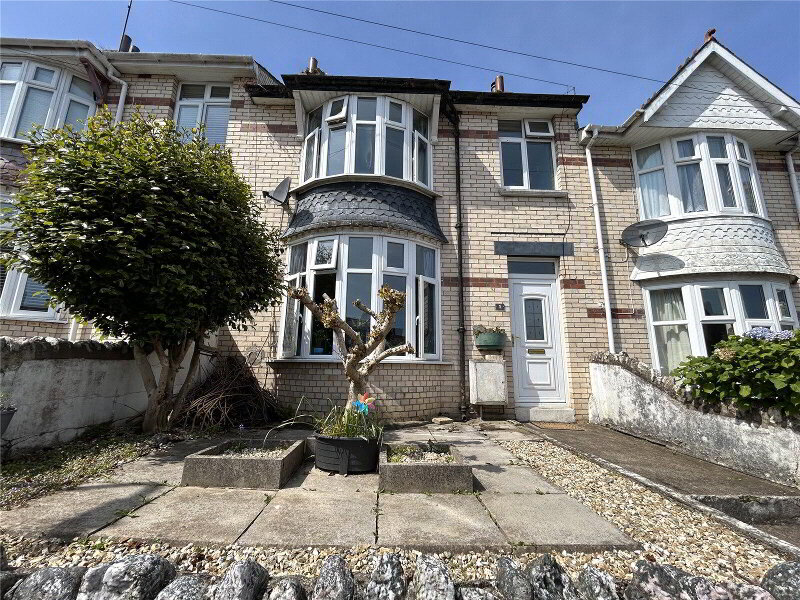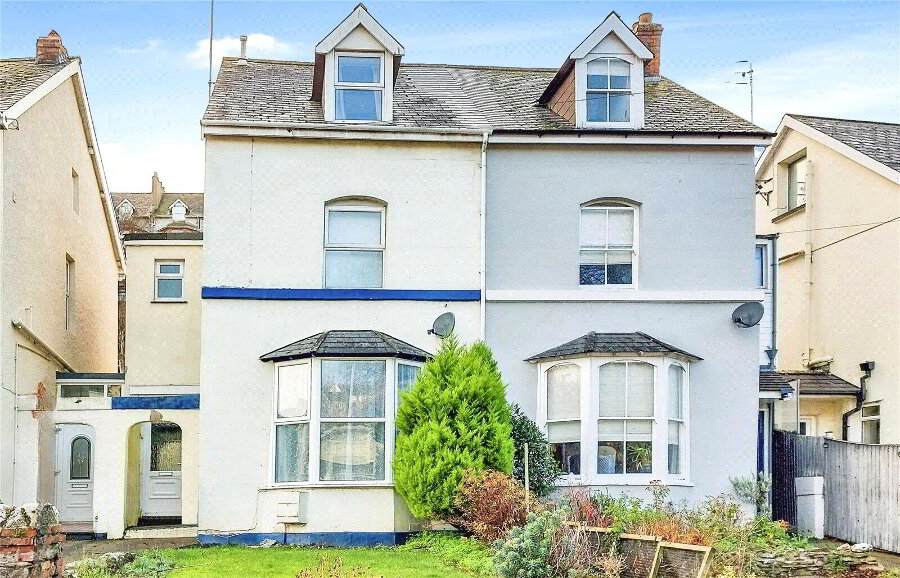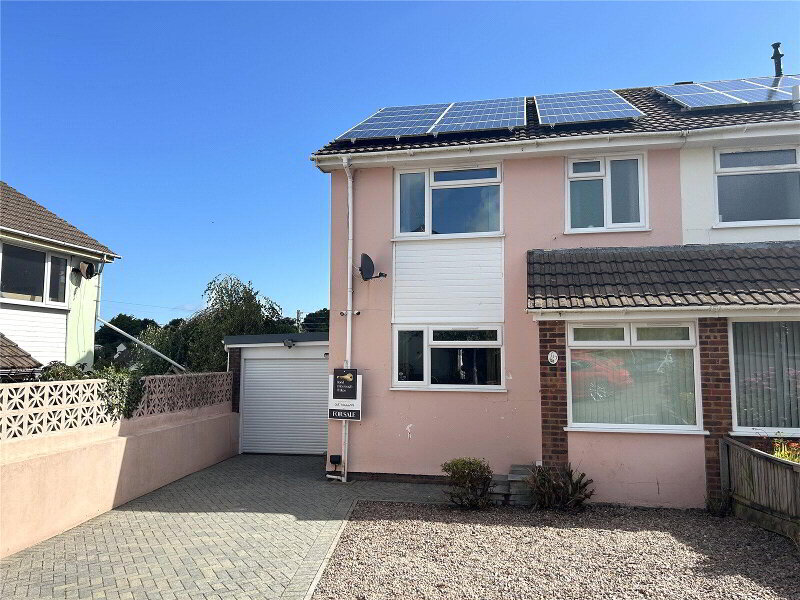This site uses cookies to store information on your computer
Read more
What's your home worth?
We offer a FREE property valuation service so you can find out how much your home is worth instantly.
- •Charming semi-detached property
- •Spacious accomodation
- •Conservatory
- •Three bedrooms with natural light
- •Garage
- •Rear garden with side access
- •Short walk to town centre
- •Close to delightful Torrs
- •Blank canvas for that personal stamp
Additional Information
This charming semi-detached property, in need of modernising, offers two spacious reception rooms, three bedrooms with natural light, a rear garden, and is ideally located close to the town centre and the delightful Torrs.This charming semi-detached property is located in a sought-after area and offers great potential for those looking to put their own stamp on a home. While it needs modernising, this property presents an excellent opportunity to create a bespoke living space tailored to your tastes.
On the ground floor, there are two spacious reception rooms, both with their own unique features. The lounge boasts high ceilings and a beautiful fireplace, creating a warm and inviting atmosphere. The dining room has the added benefit of direct access to the garden via conservatory, making it an ideal space for entertaining guests or enjoying al fresco dining.
Upstairs, you will find three bedrooms. Bedroom one and two are both doubles, flooded with natural light, while Bedroom three is a cosy single room also benefiting from natural light. The bathroom and kitchen are both areas that present a blank canvas for you to design your dream spaces.
In addition to its potential, this property benefits from a separate W.C, a garage, parking, a rear garden, and a conservatory.
Its prime location offers a short walk to the town centre and is close to the delightful Torrs. With its characterful features and ample living space, this property is a fantastic opportunity not to be missed.
- Main Entrance
- UPVC double glazed door leading to;
- Porch
- 1.1m c 1.96m
Laminate style flooring, metres, door leading to; - Hallway
- Laminate flooring, stairs to upper floor, understairs storage cupboard, doors leading to;
- Lounge
- 4.75m x 3.18m (15'7" x 10'5")
Triple window to rear elevation, feature fireplace, radiator, open arch leading straight into; - Dining Room
- 2.29m x 2.74m (7'6" x 8'12")
Radiator, open hatch to kitchen, sliding doors leading to; - Conservatory
- 4.65m x 3.28m (15'3" x 10'9")
UPVC double glazed180 degree windows and UPVC double glazed French doors leading to garden, tiled flooring. - Kitchen
- 3.96m x 2.29m (12'12" x 7'6")
Window to side and front elevation, a range of wall and base units with worksurface over, one an half bowl stainless steel sink and drainer with splashbacking, electric Whirlpool oven, four ring gas hob inset to work surface, a wall mounted Vailiant combi boiler supplying domestic hot water and gas central heating, door to side elevation, radiator, space and plumbing for washing machine, tiled style flooring. - First floor
- Landing
- Window to front elevation, doors leading to;
- W.C.
- 0.81m x 1.7m (2'8" x 5'7")
Opaque window to side elevation, low-level W.C., corner wash hand basin, radiator, wooden style flooring. - Bathroom
- 1.63m x 1.75m (5'4" x 5'9")
Opaque window to side elevation, panel bath, wash hand basin, fully tiled walls floor to ceiling. - Bedroom Three
- 2.84m x 2.5m (9'4" x 8'2")
Window to front elevation, radiator - Bedroom Two
- 2.8m x 2.64m (9'2" x 8'8")
Window to rear elevation with views overlooking the garden towards the countryside., radiator. - Bedroom One
- 4.04m x 2.84m (13'3" x 9'4")
Triple window to rear elevation with views towards the countryside, radiator, loft access. - Garage
- 5.26m x 2.44m (17'3" x 8'0")
- AGENTS NOTES
- A freehold traditional stone and brick construction property situated in a very low flood risk area. Mains supply connection for all services of gas, electric and water with reasonable broadband and mobile services coverage. There is currently no planning in place on the property or near by neighbours, although the property offers shared access and right of ways on the driveway. Council tax band: C and energy rating of D.
Contact Us
Request a viewing for ' Ilfracombe, EX34 8RA '
If you are interested in this property, you can fill in your details using our enquiry form and a member of our team will get back to you.










