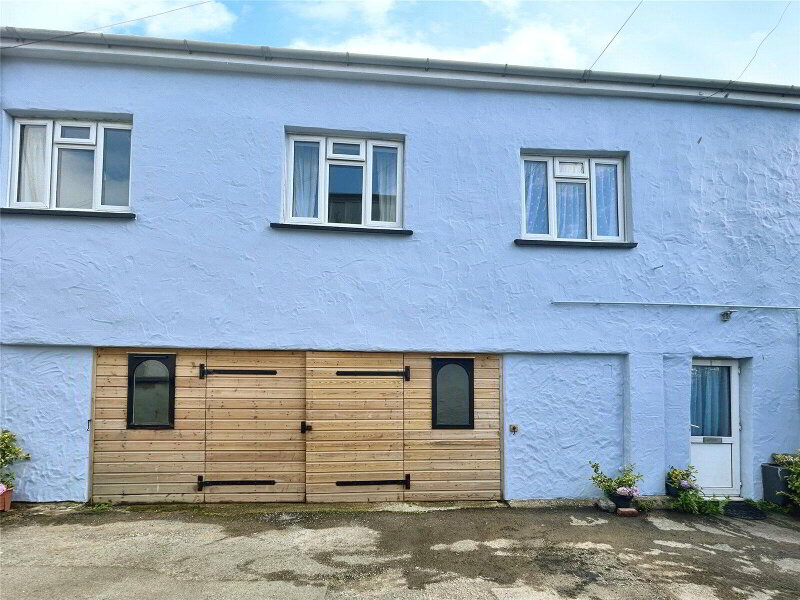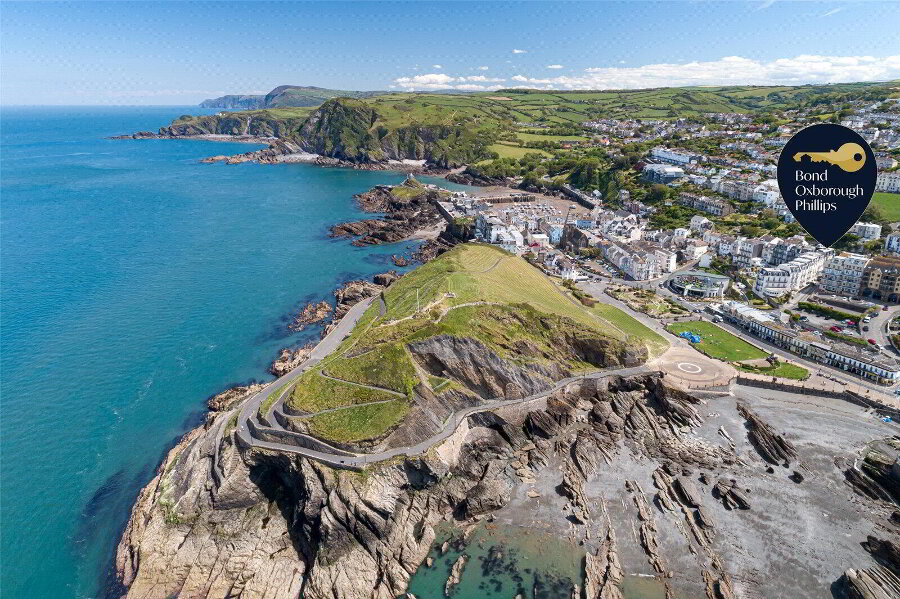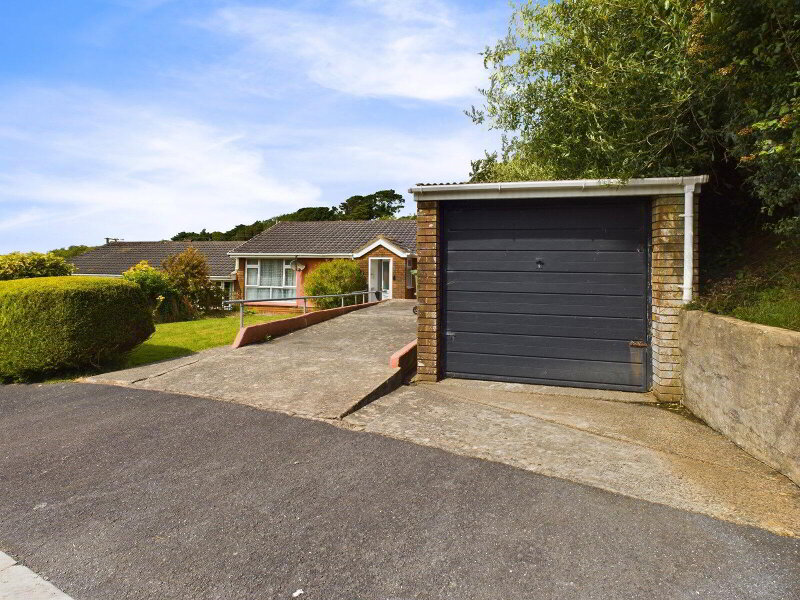This site uses cookies to store information on your computer
Read more
What's your home worth?
We offer a FREE property valuation service so you can find out how much your home is worth instantly.
- •Semi-detached House
- •South Facing Garden
- •2 double bedrooms
- •2 bathrooms with unique features
- •Open-plan Lounge/Diner
- •Natural light throughout
- •Well-equipped kitchen
- •Off road parking
- •Recently renovated interiors
- •Convenient location with amenities nearby
Additional Information
This charming semi-detached property offers two double bedrooms, two immaculately presented bathrooms, and a well-equipped kitchen, all within a desirable location and presented in good condition.Welcome to this charming semi-detached property, located in a desirable area and presented in good condition. With its characterful features and fantastic location, this property is ideal for couples, investors, second home owners or a bolt hole.
This well-maintained property offers two double bedrooms. The first bedroom boasts natural light and a spacious feel enjoying a pleasant outlook towards Hele. The second double bedroom provides ample space for relaxation or a home office.
There are two bathrooms in this property, each with its own unique features. The main bathroom includes a luxurious free-standing bath and a heated towel rail. The second is a shower room which features a refreshing rain shower, vanity unit hand wash basin, low level push button W.C and a heated towel rail as well.
The Lounge/Diner is open-plan, creating a bright and airy living space. The wood floors add a touch of elegance to the room. The property also benefits from a well-equipped kitchen, including wood effect countertops, a range of wall and base units and plenty of natural light.
Additional features of this home include parking facilities, recently renovated interiors, and a delightful BBQ area for entertaining friends and family.
Council tax band: B
Energy rating: TBC
- Main Entrance
- UPVC double glazed door leading to;
- Porch
- 1.35m x 0.97m (4'5" x 3'2")
Tiled flooring, stable door leading to; - Lounge / Diner
- 5.26m x 4.55m narrowing to x 3.43m (17'3" x 14'11")
UPVC double glazed window to front and side elevation, wooden flying , exposed beams, radiator, understairs cupboard, door leading to; - Kitchen
- 3.18m x 3.18m (10'5" x 10'5")
UPVC double glazed window to rear and side elevation, tiled flooring, wood effect countertops, stainless steel sink and drainer inset to work surface, integrated fridge freezer, space and plumbing for washing machine, dishwasher and tumble dryer, electric oven, gas hob with hood over, gas cupboard housing combi boiler suppling domestic hot water and gas central heating. - Shower Room
- 3.1m x 0.97m (10'2" x 3'2")
UPVC double glazed window to rear elevation, three piece suite comprising vanity wash hand basin, low level push button W.C., rainfall shower cubicle, tiled walls and floors, extractor, heated towel rail. - First Floor
- Landing
- Radiator, exposed beams and doors leading to;
- Bedroom One
- 4.04m x narrowing to 3.5m x 2.9m
UPVC double glazed window to front and side elevation with pleseant views over Hele, built in storage, exposed wooden beams, radiator, wood effect flooring. - Bedroom Two
- 3.45m x narrowing to 2.2m x 3.63m
UPVC double glazed window to rear elevation, radiator, wood effect flooring. - Bathroom
- 2.36m x 1.98m (7'9" x 6'6")
UPVC double glazed opaque window to rear elevation, three piece suite comprising W.C., free standing roll top bath, wash hand basin, tiled walls and flooring, extractor fan, heated towel rail. - AGENTS NOTES
- A freehold traditional block construction property situated in a high flood risk area. Mains supply connection for all services of gas, electric and water with reasonable broadband and mobile services coverage. There is currently no planning in place on the property or near by neighbours, along with property offering no shared access or right of ways.
Contact Us
Request a viewing for ' Ilfracombe, EX34 9RF '
If you are interested in this property, you can fill in your details using our enquiry form and a member of our team will get back to you.










