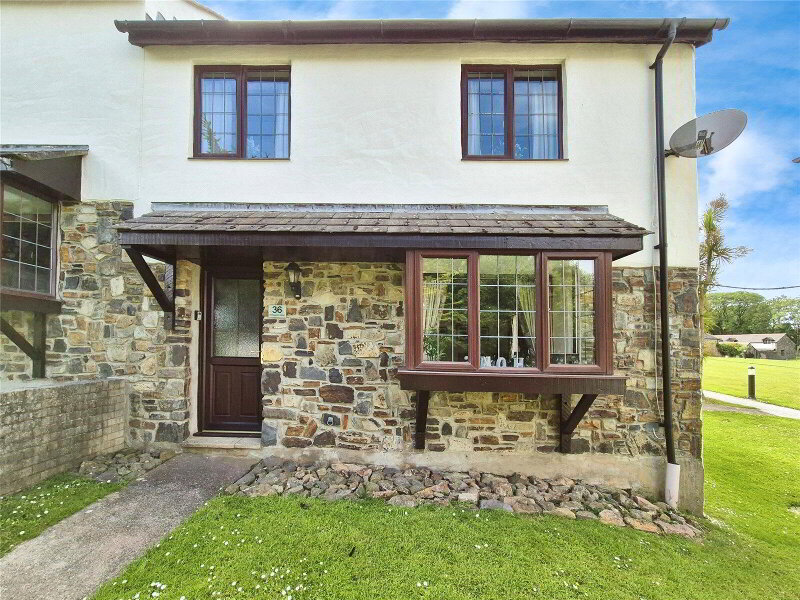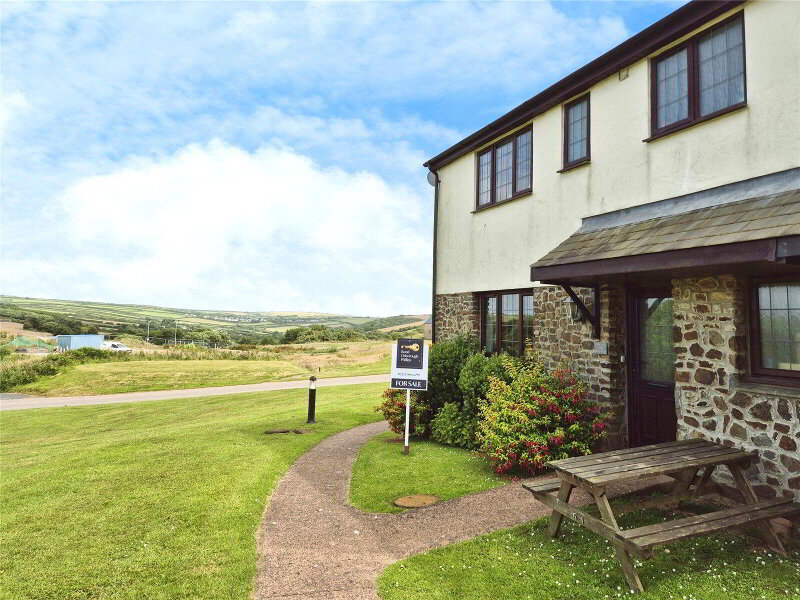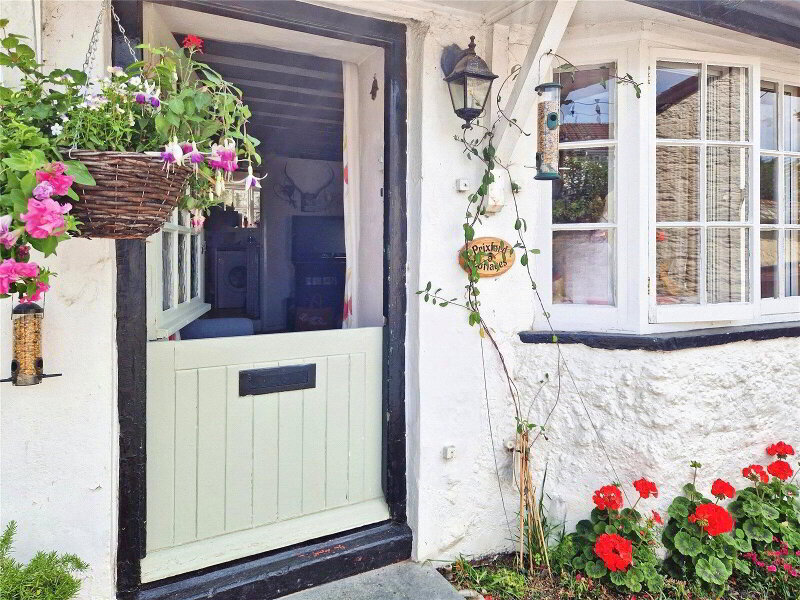This site uses cookies to store information on your computer
Read more
What's your home worth?
We offer a FREE property valuation service so you can find out how much your home is worth instantly.
- •Immaculate terraced cottage
- •Two spacious double bedrooms
- •Modern wet room bathroom
- •Delightful garden space
- •Close proximity to nature walking routes
- •Approx 800m walk to the beach
- •EPC rating: D for energy efficiency
- •Low council tax band: A
- •Well-appointed kitchen
- •Welcoming lounge
Additional Information
Approximately 800 meters from Hele Bay Beach is a charming 2-bed terraced cottage with accessible features. This well-maintained property boasts a stylish interior and a lovely garden. Ideal for those seeking a characterful home in a desirable location.We are delighted to present this charming and well-maintained terraced cottage located in a sought-after area and approximately 800 meters from Hele Bay Beach This delightful property offers a comfortable and stylish living space, ideal for couples or small families.
Upon entering, you are greeted by a bright and airy living room, perfect for relaxing or entertaining guests. The kitchen, with its modern fittings and ample storage space, is a culinary enthusiast's dream. Upstairs, there are two generously-sized bedrooms, offering a peaceful haven for rest and relaxation.
One of the standout features of this property is the beautiful garden, providing a tranquil outdoor space to enjoy on warm summer days. The garden is well-maintained and offers a great opportunity for gardening enthusiasts.
Conveniently located, this property benefits from excellent transport links, local amenities, and reputable schools in the vicinity. Overall, this charming terraced cottage offers a perfect blend of character, comfort, and convenience. Don't miss the opportunity to make it your new home. Contact our dedicated team today to arrange a viewing.
- Main Entrance
- Stable door leading to;
- Lounge
- 3.66m x 3.43m (12'0" x 11'3")
Window to front elevation, wood burner slate hearth, door leading to; - Hallway
- 2.16m x 1.96m (7'1" x 6'5")
Stairs to first floor, door leading to; - Wet Room
- 2.08m x 1.52m (6'10" x 4'12")
UPVC double glazed window to rear elevation, low level push button W.C., wall mounted wash hand basin, tiled splash backing, shower, heated towel rail, - Kitchen
- 4.14m x 1.52m (13'7" x 4'12")
UPVC double glazed window and door to rear elevation, galley style kitchen, range of wall and base level units with work surface over, stainless steel sink and drainer inset in to work surface, plumbing and spaces for washing machine, fridge, freezer and cooker., door leading to rear garden. - First Floor
- Landing
- 1.68m x 0.69m (5'6" x 2'3")
UPVC double glazed window to rear elevation, radiator, thermostat, doors leading to; - Bedroom One
- 3.58m x 2.7m (11'9" x 8'10")
Window to front elevation, exposed floor boards, built in wardrobes, down lighters, radiator. - Bedroom Two
- 8.84m x 2.36m (29'0" x 7'9")
UPVC double glazed window to rear elevation, exposed floor boards, radiator, built in wardrobe, housing combi boiler supplying domestic hot water and gas central heating. - AGENTS NOTES
- AGENST NOTES Council Tax Band A (NDDC), The property is of traditional brick and stone construction and is located in a high flood risk area. The property does for part of a flying freehold. Energy Performance Rating is TBC. gas, electric and water are on mains services. Mobile coverage and broadband services are available. There does not appear to be planning permits or applications for neighbouring properties. Approx floor area is 505 ft 2 / 47 m2. Approx plot size 0.02 acres.
Contact Us
Request a viewing for ' Ilfracombe, EX34 9RA '
If you are interested in this property, you can fill in your details using our enquiry form and a member of our team will get back to you.










