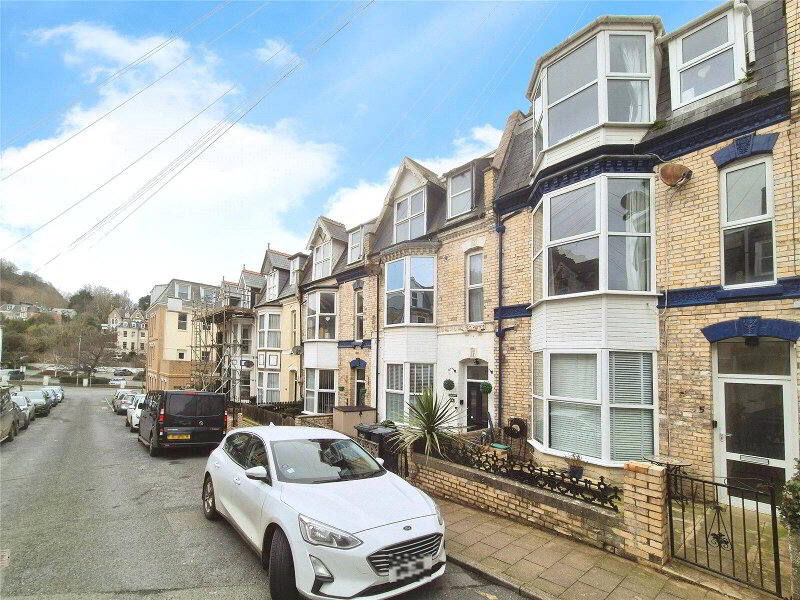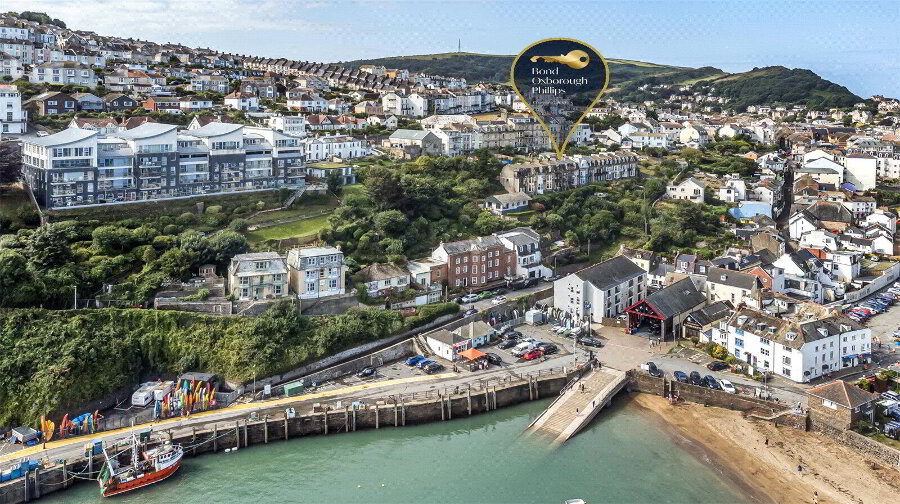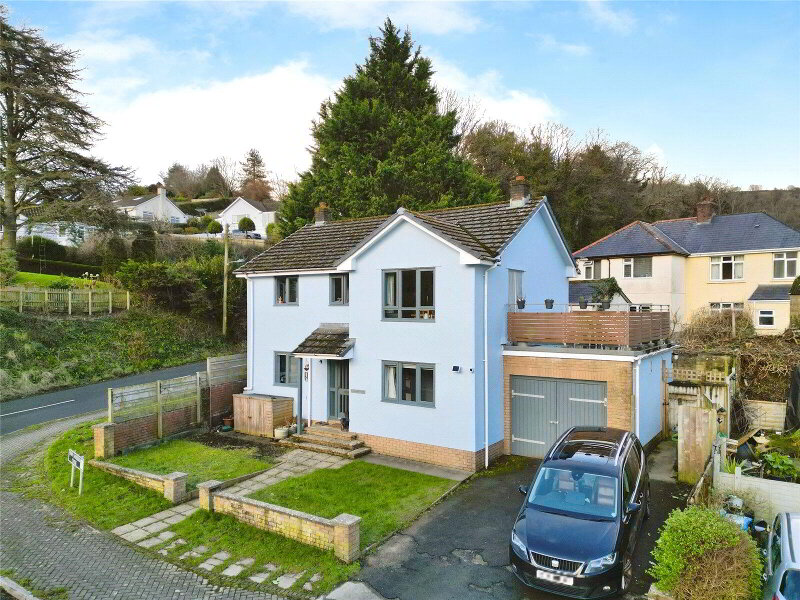This site uses cookies to store information on your computer
Read more
Ilfracombe, EX34 8EQ
What's your home worth?
We offer a FREE property valuation service so you can find out how much your home is worth instantly.
- •4 Bedrooms
- •Front and rear garden
- •Excellent location
- •Seperate reception rooms
- •Downstairs cloakroom
- •Spacious accomodation
Additional Information
An excellent chance to acquire a deceptively spacious four double bedroom family size home situated on this ever popular residential road. In addition to the flexible accommodation, further benefits included gas fired central heating, UPVC double glazing throughout and a delightful rear garden. The property warrants an internal viewing to appreciate the size.
In addition to the flexible accommodation, further benefits included gas fired central heating, UPCV double gazing throughout and a delightful rear garden. The property warrants an immediate internal inspection to avoid disappointment.
- Entrance Hallway
- UPVC double glazed door to front elevation, UPVC double glazed window to front elevation, radiator, under stairs storage cupboard.
- Cloakroom
- UPVC obscured window to rear elevation, two piece suite comprising W.C., wash hand basin, radiator.
- Living Room
- 4.22m x 3.48m (13'10" x 11'5")
A light and airy room with UPVC double glazed bay window to front elevation, radiator, electric fire, two storage cupboards. - Dining Room
- 4.14m x 3.43m (13'7" x 11'3")
UPVC to rear elevation, radiator, ample space for dining room table and chairs, electric fire, ample space for fridge freezer. - Kitchen
- 3.86m x 2.36m (12'8" x 7'9")
UPVC double glazed window to property side and rear elevation, fitted with a range of base and eye level cabinets with matching draws, stainless steel bowl sink, drainer unit with extensive tile splash backing inset to attractive work top surfaces, integrated four ring gas hob and electric double oven, wall-mounted electric fired boiler, space and plumbing for washing machine and tumble drier, UPVC double glazed door leading to rear garden. - First Floor Landing
- Stairway leading to second floor.
- Bedroom One
- 4m x 3.58m (13'1" x 11'9")
UPVC double glazed window to front elevation, radiator. - Bedroom Two
- 4.01m x 3.2m (13'2" x 10'6")
UPVC double glazed window to rear elevation, radiator. - Bathroom
- 1.3m x 3.96m (4'3" x 12'12")
UPVC double glazed obscured window to property front and rear, a well-presented three piece suite comprising white panel bath with tile surround and shower head over, WC, wash hand basin, storage cupboard. - Second Floor Landing
- UPVC double glazed window to side elevation, hatch access to loft space.
- Bedroom Three
- 3.86m x 3.18m (12'8" x 10'5")
UPVC double glazed window to front elevation, radiator. - Bedroom Four
- 3.66m x 3.7m (12'0" x 12'2")
UVPC double glazed window to rear elevation, radiator. - Outside
- To the rear of the property is a fully enclosed, tiered rear garden with two paved areas. There is a lawned area with wooden fence borders, extensive flowers, mature shrubs and greenery, brick built shed. To the front of the property is a lawned area, which could be paved into off road parking.
- Agents Notes
- Council Tax Band (C) Energy Performance Rating is D. Constructed from traditional brick with slate roof and equipped with essential mains utilities including water, gas and electricity. This property is deemed a high flood risk and is readily connected to mobile and broadband services. Additionally, there are no current outstanding planning applications for this property or the neighbouring properties.
Disclaimer
Bond Oxborough Phillips (“the Agent”) strives for accuracy in property listings, but details such as descriptions, measurements, tenure, and council tax bands require verification. Information is sourced from sellers, landlords, and third parties, and we accept no liability for errors, omissions, or changes.
Under the Consumer Protection from Unfair Trading Regulations 2008, we disclose material information to the best of our knowledge. Buyers and tenants must conduct their own due diligence, including surveys, legal advice, and financial checks.
The Agent is not liable for losses from reliance on our listings. Properties may be amended or withdrawn at any time. Third-party services recommended are independent, and we are not responsible for their advice or actions.
In order to market a property with Bond Oxborough Phillips or to proceed with an offer, vendors and buyers must complete financial due diligence and Anti-Money Laundering (AML) checks as required by law. We conduct biometric AML checks at £15 (inc. VAT) per buyer, payable before verification. This fee is non-refundable. By submitting an offer, you agree to these terms.
Contact Us
Request a viewing for ' Ilfracombe, EX34 8EQ '
If you are interested in this property, you can fill in your details using our enquiry form and a member of our team will get back to you.










