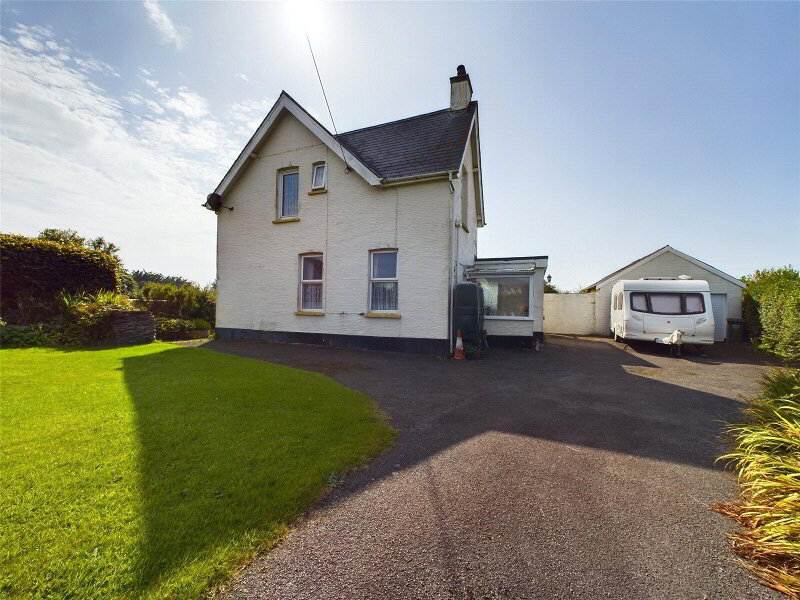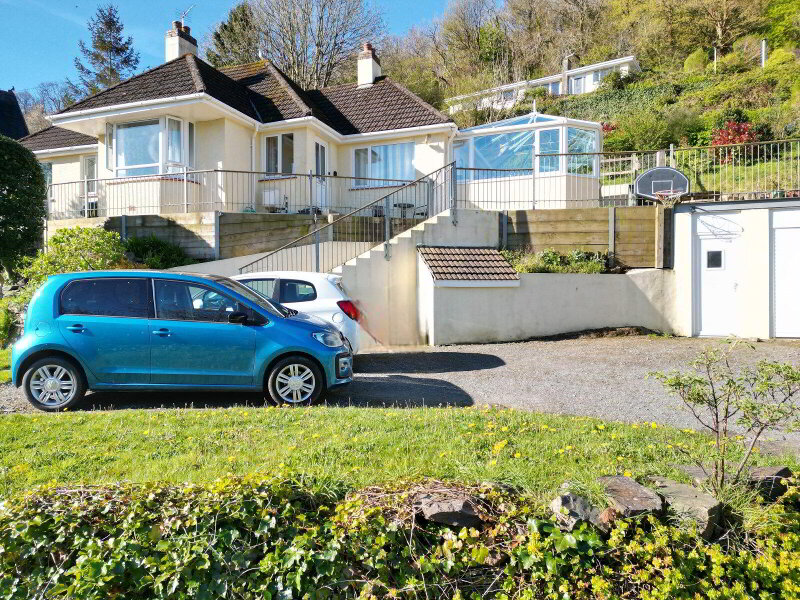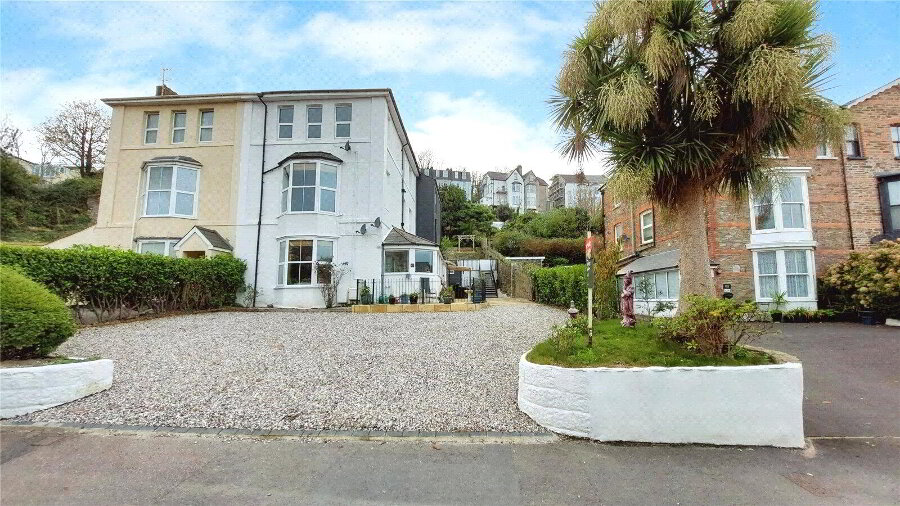This site uses cookies to store information on your computer
Read more
What's your home worth?
We offer a FREE property valuation service so you can find out how much your home is worth instantly.
Key Features
- •Tranquil village setting
- •Three spacious bedrooms
- •Two modern bathrooms
- •Master bedroom ensuite
- •High ceilings, exposed beams
- •Modern kitchen, breakfast bar
- •Two reception rooms
- •Energy-efficient, 12 solar panels
- •Beautiful garden, detached garage
- •Driveway for four cars
FREE Instant Online Valuation in just 60 SECONDS
Click Here
Property Description
Additional Information
Introducing this characterful detached property, currently listed for sale. Nestled in a tranquil village setting, this residence offers a peaceful lifestyle, surrounded by historic features and walking routes, all within a strong local community.
The property boasts a total of three/ four bedrooms, two bathrooms, and two spacious reception rooms. The main bedroom is a noteworthy feature, offering a generous layout with built-in his and hers wardrobes and an ensuite shower room. Both the second and third bedrooms are double rooms, offering ample space for residents or guests.
The two bathrooms are well-appointed, each including a heated towel rail. One of them is a large four piece bathroom, while the second one is an ensuite fitted with a shower.
The heart of the home is undoubtedly the kitchen, equipped with modern appliances, abundant natural light, and a practical breakfast bar. Adjoining this is the main reception room, a lofty sitting /dining room with open beams, windows on three sides, two Velux roof lights, and a cast iron coal-effect gas fire. The first room is marked by large windows and a cosy fireplace, while the second one is separate, offering a private space for relaxation or entertainment. The property is teeming with original features and unique characteristics. High ceilings and exposed beams add a sense of grandeur to the home, while feature stone walls add rustic charm. The house is energy-efficient, powered by 12 solar panels which the property benefits from.
Outside, the property features a beautiful garden and a detached garage, complemented by a driveway with a capacity for up to four cars. A separate meadow filled with apple and cherry trees, along with vegetable patches, further enhances the private setting.
With a council tax band E and an EPC rating of D, this is a property that offers a unique blend of character, comfort, and convenience. In order to get a real feel for this property, a visit is a must!
Main Entrance Door leading to;
Entrance Hall Partly tiled flooring, radiator, down lighters, loft access, doors leading to;
Bathroom 9'7" x 10'6" (2.92m x 3.2m). Opaque double glazed window to front elevation, three piece suite comprising, low-level push button W.C., wash hand basin, enclosed panel bath with shower over, wooden style flooring, fully tiled walls floor to ceiling, radiator, decorative mosaic windowsill, heated towel rail, door leading to utility cupboard housing washing machine and tumble dryer.
Useful storage cupboard With shelving, radiator and power.
Bedroom One 19'6" x 10'5" (5.94m x 3.18m). Double glazed windows to front elevation facing south over the garden, radiator, built in his and hers wardrobes, door leading to;
Ensuite 9'1" x 4'1" (2.77m x 1.24m). Opaque window to side elevation, three piece suite comprising low-level push button W.C., wash hand basin, shower cubicle, partly tiled walls, heated towel rail, radiator, wooden flooring.
Bedroom Two 10'6" x 11'5" (3.2m x 3.48m). Double glazed window to side elevation, radiator, wooden feature beam.
Bedroom Three 11'3" x 12'2" (3.43m x 3.7m). Double glazed dual aspect windows to rear and side elevation, radiator, wooden feature beams.
Additional Storage Cupboard With hanging rail and shelving, tiled flooring.
Office 6'7" (2m) x 10'9" (3.28m) narrowing 7'3" (2.2m). Double glazed window to side elevation, radiator, built in desk and shelving.
Dining Room/ Bedroom 4 14' x 12'2" (4.27m x 3.7m). Double glazed window to rear elevation, radiator, exposed feature stonewall and feature beams, door leading to;
Kitchen 12'7" x 15'5" (3.84m x 4.7m). Double glaze window to front elevation overlooking the garden, radiator, beautiful original feature exposed stone walls, tiled flooring, a range of wall and base units with work surface over, five ring gas hob inset to work surface with hood over, built in Neff oven and grill, built in breakfast bar, wall mounted Combi boiler supplying domestic hot water and gas central heating, space and plumbing for dishwasher and fridge freezer, exposed wooden beams, splash backing, three steps leading to hallway, door leading to;
Loune / Diner 23'8" x 17'10" (7.21m x 5.44m). Double glazed dual aspect windows to rear and side elevation, radiator, exposed feature stone wall, exposed to beams, Velux, cast iron, coal effect gas stove and patio doors leading to;
Conservatory 10'4" x 12'3" (3.15m x 3.73m). 180° double glazed windows and door to front and side elevation, slate styled flooring, patio doors leading to garden.
Garage Up and over door, power and lighting, space for storage and six solar panels mounted on the roof.
AGENTS NOTES Council Tax Band E (NDDC) Energy Performance Rating is D. Constructed from traditional stone with slate roof and equipped with essential mains utilities including water, gas and electricity. However the property shares a septic tank with the neighbours. This property is deemed a very low flood risk and is readily connected to mobile and broadband services. Additionally, there are no current outstanding planning applications for this property or the neighbouring properties.
Directions
From Ilfracombe proceed along the High Street, with our office on the left hand side, and proceed along the main road passing through both sets of traffic lights. At the mini roundabout that the first exit on to St. Brannocks Road and continue until you reach Mullacott Cross roundabout. At the roundabout take the first exit and continue along approximately 1 mile until you reach the West Down signpost. Turn right towards West Down and continue along this road for approximately 2 miles into West Down. Upon reaching the heart of the village go straight across the junction and proceed for a short distance where the property will be on your right hand side clearly displayed with a 'FOR SALE BOARD'.
The property boasts a total of three/ four bedrooms, two bathrooms, and two spacious reception rooms. The main bedroom is a noteworthy feature, offering a generous layout with built-in his and hers wardrobes and an ensuite shower room. Both the second and third bedrooms are double rooms, offering ample space for residents or guests.
The two bathrooms are well-appointed, each including a heated towel rail. One of them is a large four piece bathroom, while the second one is an ensuite fitted with a shower.
The heart of the home is undoubtedly the kitchen, equipped with modern appliances, abundant natural light, and a practical breakfast bar. Adjoining this is the main reception room, a lofty sitting /dining room with open beams, windows on three sides, two Velux roof lights, and a cast iron coal-effect gas fire. The first room is marked by large windows and a cosy fireplace, while the second one is separate, offering a private space for relaxation or entertainment. The property is teeming with original features and unique characteristics. High ceilings and exposed beams add a sense of grandeur to the home, while feature stone walls add rustic charm. The house is energy-efficient, powered by 12 solar panels which the property benefits from.
Outside, the property features a beautiful garden and a detached garage, complemented by a driveway with a capacity for up to four cars. A separate meadow filled with apple and cherry trees, along with vegetable patches, further enhances the private setting.
With a council tax band E and an EPC rating of D, this is a property that offers a unique blend of character, comfort, and convenience. In order to get a real feel for this property, a visit is a must!
Main Entrance Door leading to;
Entrance Hall Partly tiled flooring, radiator, down lighters, loft access, doors leading to;
Bathroom 9'7" x 10'6" (2.92m x 3.2m). Opaque double glazed window to front elevation, three piece suite comprising, low-level push button W.C., wash hand basin, enclosed panel bath with shower over, wooden style flooring, fully tiled walls floor to ceiling, radiator, decorative mosaic windowsill, heated towel rail, door leading to utility cupboard housing washing machine and tumble dryer.
Useful storage cupboard With shelving, radiator and power.
Bedroom One 19'6" x 10'5" (5.94m x 3.18m). Double glazed windows to front elevation facing south over the garden, radiator, built in his and hers wardrobes, door leading to;
Ensuite 9'1" x 4'1" (2.77m x 1.24m). Opaque window to side elevation, three piece suite comprising low-level push button W.C., wash hand basin, shower cubicle, partly tiled walls, heated towel rail, radiator, wooden flooring.
Bedroom Two 10'6" x 11'5" (3.2m x 3.48m). Double glazed window to side elevation, radiator, wooden feature beam.
Bedroom Three 11'3" x 12'2" (3.43m x 3.7m). Double glazed dual aspect windows to rear and side elevation, radiator, wooden feature beams.
Additional Storage Cupboard With hanging rail and shelving, tiled flooring.
Office 6'7" (2m) x 10'9" (3.28m) narrowing 7'3" (2.2m). Double glazed window to side elevation, radiator, built in desk and shelving.
Dining Room/ Bedroom 4 14' x 12'2" (4.27m x 3.7m). Double glazed window to rear elevation, radiator, exposed feature stonewall and feature beams, door leading to;
Kitchen 12'7" x 15'5" (3.84m x 4.7m). Double glaze window to front elevation overlooking the garden, radiator, beautiful original feature exposed stone walls, tiled flooring, a range of wall and base units with work surface over, five ring gas hob inset to work surface with hood over, built in Neff oven and grill, built in breakfast bar, wall mounted Combi boiler supplying domestic hot water and gas central heating, space and plumbing for dishwasher and fridge freezer, exposed wooden beams, splash backing, three steps leading to hallway, door leading to;
Loune / Diner 23'8" x 17'10" (7.21m x 5.44m). Double glazed dual aspect windows to rear and side elevation, radiator, exposed feature stone wall, exposed to beams, Velux, cast iron, coal effect gas stove and patio doors leading to;
Conservatory 10'4" x 12'3" (3.15m x 3.73m). 180° double glazed windows and door to front and side elevation, slate styled flooring, patio doors leading to garden.
Garage Up and over door, power and lighting, space for storage and six solar panels mounted on the roof.
AGENTS NOTES Council Tax Band E (NDDC) Energy Performance Rating is D. Constructed from traditional stone with slate roof and equipped with essential mains utilities including water, gas and electricity. However the property shares a septic tank with the neighbours. This property is deemed a very low flood risk and is readily connected to mobile and broadband services. Additionally, there are no current outstanding planning applications for this property or the neighbouring properties.
Directions
From Ilfracombe proceed along the High Street, with our office on the left hand side, and proceed along the main road passing through both sets of traffic lights. At the mini roundabout that the first exit on to St. Brannocks Road and continue until you reach Mullacott Cross roundabout. At the roundabout take the first exit and continue along approximately 1 mile until you reach the West Down signpost. Turn right towards West Down and continue along this road for approximately 2 miles into West Down. Upon reaching the heart of the village go straight across the junction and proceed for a short distance where the property will be on your right hand side clearly displayed with a 'FOR SALE BOARD'.
FREE Instant Online Valuation in just 60 SECONDS
Click Here
Contact Us
Request a viewing for ' Ilfracombe, EX34 8NH '
If you are interested in this property, you can fill in your details using our enquiry form and a member of our team will get back to you.










