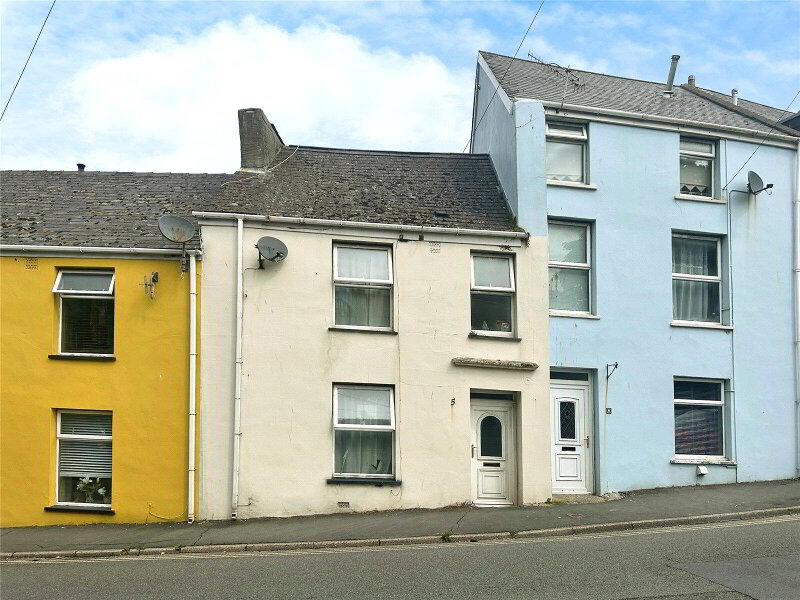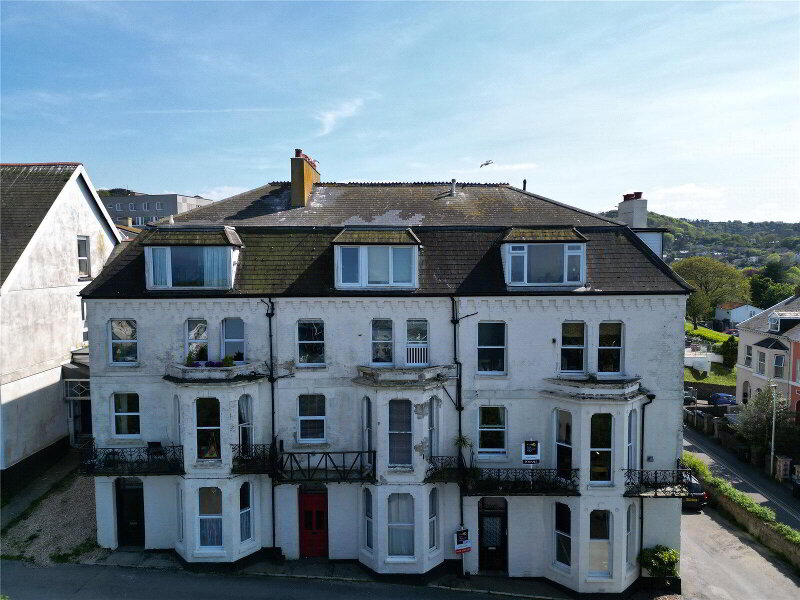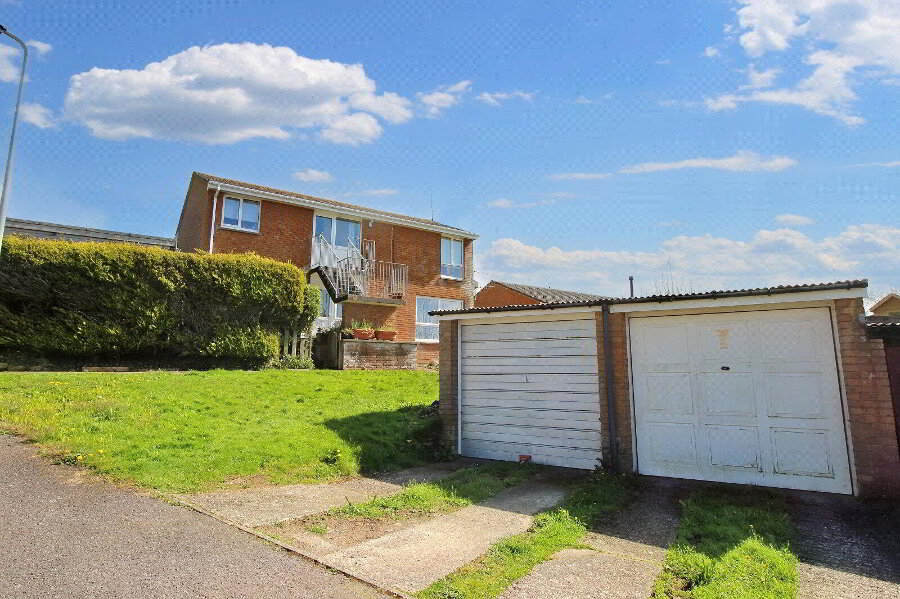This site uses cookies to store information on your computer
Read more
What's your home worth?
We offer a FREE property valuation service so you can find out how much your home is worth instantly.
Key Features
- •End-of-terrace house
- •Two double bedrooms
- •South-facing patio
- •Side access to patio
- •Adjoining upstairs WC
- •Central location
- •Nearby public transport links
FREE Instant Online Valuation in just 60 SECONDS
Click Here
Property Description
Additional Information
For sale is an end-of-terrace property that is brimming with potential. While it requires modernising, this 2-bedroom home presents a lucrative opportunity for first-time buyers, investors, or those seeking a second home.
The ground floor consists of one reception room boasting a feature fireplace and views of the south-facing patio. The kitchen, equipped with wood-effect countertops, provides a blank canvas for those looking to put their stamp on a property.
Upstairs, you'll find two double bedrooms, both with dual-aspect windows offering a pleasant outlook. The bathroom offers a panel bath and tiled flooring for practicality.
Convenience is key; the property benefits from side access to the patio area and an adjoining WC upstairs. It's centrally located with public transport links, local amenities, and schools nearby.
The property falls within council tax band A. This house is a unique find for those who can see its potential and appreciate its unique features.
Main Entrance UPVC double glazed door leading to;
Hallway UPVC double glazed window to side elevation, radiator, stairs to upper floor, doorway leading to;
Kitchen 9'2" x 9'6" (2.8m x 2.9m). UPVC double glazed window to front elevation, a range of wall and base units stainless steel sink and drainer inset into work surface, electric cooker with hob and hood over, space for additional appliances.
Lounge 10'11" x 12'3" (3.33m x 3.73m). UPVC double glazed window to side and rear elevation, space for under stairs storage, radiator, doors leading to;
Bathroom 7'9" (2.36m) narrowing to 4'5" (1.35m) x 6'6" (1.98m) narrowing to 3'2" (0.97m). UPVC double glazed window to rear elevation, three piece suite, pedestal wash hand basin, low level W.C., electric shower over panel bath, tiled flooring, splash backing surround and radiator.
First Floor
Landing Doors leading to;
Bedroom Two 9'7" x 12'7" (2.92m x 3.84m). UPVC double glazed window to front and side elevation, radiator, door leading to;
Adjoining W.C. 2'5" x 4'2" (0.74m x 1.27m). Low level W.C., wall mounted wash hand basin, tiled flooring and walls, extractor fan.
Bedroom One 10'7" x 12'7" (3.23m x 3.84m). UPVC double glazed window to side and rear elevation enjoying pleasant outlook, radiator, door leading to W.C.
AGENTS NOTES Council Tax Band A (NDDC) Energy Performance Rating is TBC. Constructed from traditional brick with slate roof and equipped with essential mains utilities including water, gas and electricity. This property is deemed a medium flood risk and is readily connected to mobile and broadband services. Additionally, there are no current outstanding planning applications for this property or the neighbouring properties.
Directions
From Ilfracombe High Street with our Office on the left hand side, continue along passing through the first set of traffic lights and upon reaching the left hand turn for Marlborough Road, opposite the co-operative Supermarket, turn left onto Marlborough Road, proceed along this road, taking the next right onto St Brannocks Park Road then turn right onto South Burrow Road and number 11 can be found at the bottom of the road with a 'For Sale Board' clearly displayed.
The ground floor consists of one reception room boasting a feature fireplace and views of the south-facing patio. The kitchen, equipped with wood-effect countertops, provides a blank canvas for those looking to put their stamp on a property.
Upstairs, you'll find two double bedrooms, both with dual-aspect windows offering a pleasant outlook. The bathroom offers a panel bath and tiled flooring for practicality.
Convenience is key; the property benefits from side access to the patio area and an adjoining WC upstairs. It's centrally located with public transport links, local amenities, and schools nearby.
The property falls within council tax band A. This house is a unique find for those who can see its potential and appreciate its unique features.
Main Entrance UPVC double glazed door leading to;
Hallway UPVC double glazed window to side elevation, radiator, stairs to upper floor, doorway leading to;
Kitchen 9'2" x 9'6" (2.8m x 2.9m). UPVC double glazed window to front elevation, a range of wall and base units stainless steel sink and drainer inset into work surface, electric cooker with hob and hood over, space for additional appliances.
Lounge 10'11" x 12'3" (3.33m x 3.73m). UPVC double glazed window to side and rear elevation, space for under stairs storage, radiator, doors leading to;
Bathroom 7'9" (2.36m) narrowing to 4'5" (1.35m) x 6'6" (1.98m) narrowing to 3'2" (0.97m). UPVC double glazed window to rear elevation, three piece suite, pedestal wash hand basin, low level W.C., electric shower over panel bath, tiled flooring, splash backing surround and radiator.
First Floor
Landing Doors leading to;
Bedroom Two 9'7" x 12'7" (2.92m x 3.84m). UPVC double glazed window to front and side elevation, radiator, door leading to;
Adjoining W.C. 2'5" x 4'2" (0.74m x 1.27m). Low level W.C., wall mounted wash hand basin, tiled flooring and walls, extractor fan.
Bedroom One 10'7" x 12'7" (3.23m x 3.84m). UPVC double glazed window to side and rear elevation enjoying pleasant outlook, radiator, door leading to W.C.
AGENTS NOTES Council Tax Band A (NDDC) Energy Performance Rating is TBC. Constructed from traditional brick with slate roof and equipped with essential mains utilities including water, gas and electricity. This property is deemed a medium flood risk and is readily connected to mobile and broadband services. Additionally, there are no current outstanding planning applications for this property or the neighbouring properties.
Directions
From Ilfracombe High Street with our Office on the left hand side, continue along passing through the first set of traffic lights and upon reaching the left hand turn for Marlborough Road, opposite the co-operative Supermarket, turn left onto Marlborough Road, proceed along this road, taking the next right onto St Brannocks Park Road then turn right onto South Burrow Road and number 11 can be found at the bottom of the road with a 'For Sale Board' clearly displayed.
FREE Instant Online Valuation in just 60 SECONDS
Click Here
Contact Us
Request a viewing for ' Ilfracombe, EX34 8JE '
If you are interested in this property, you can fill in your details using our enquiry form and a member of our team will get back to you.










