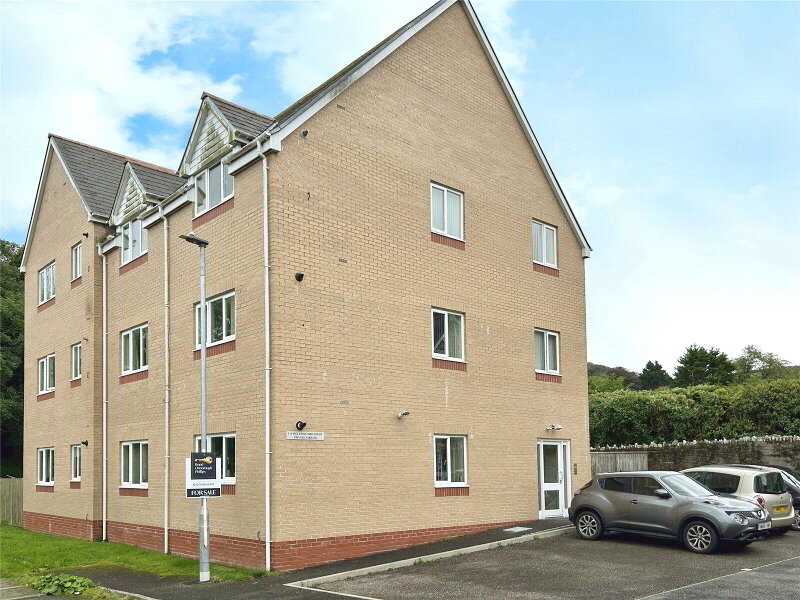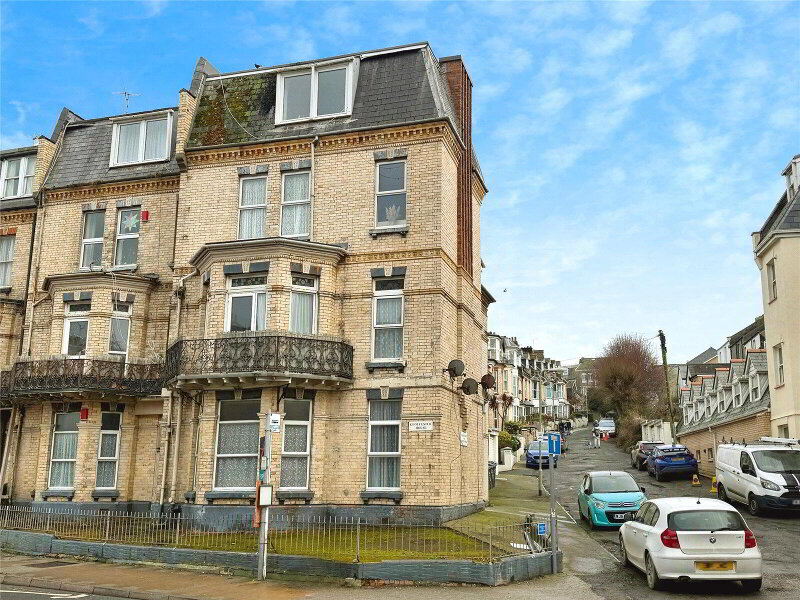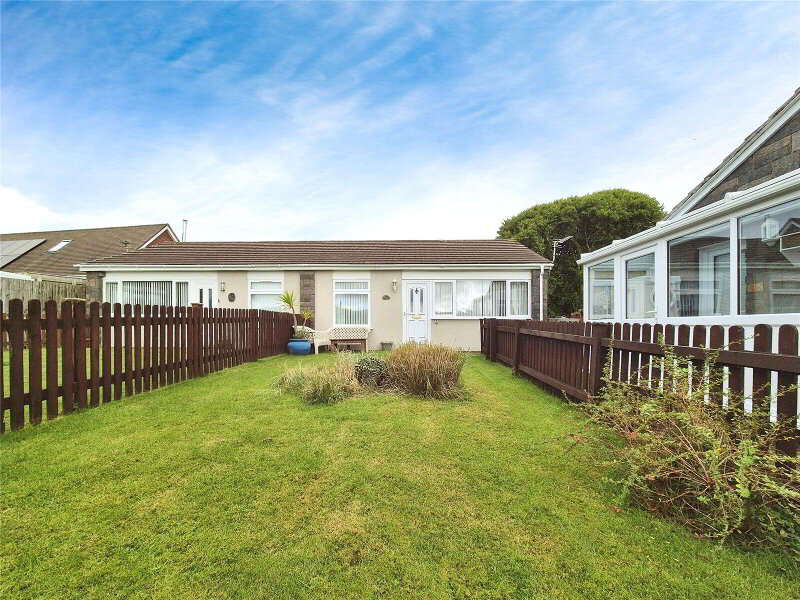This site uses cookies to store information on your computer
Read more
What's your home worth?
We offer a FREE property valuation service so you can find out how much your home is worth instantly.
- •Private entrance
- •Private gardens
- •Garage and parking
- •Parquet flooring
- •Country side & Town views
- •2/3 Bedrooms
- •Ground floor
Additional Information
Enjoying private gardens is a ground floor apartment with its own private entrance. The accommodation comprises of: 2 bedrooms and office which could be used as a 3rd bedroom, lounge, kitchen bathroom and W.C. The property is situated in an elevated position enjoying views overlooking the town and towards the Torrs.
Bond Oxborough Phillips are pleased to offer a ground floor apartment benefiting from its own private entrance, garden with decking, workshop, garage UPVC double glazing and electric central heating.
- Main Entrance
- UPVC double glazed door leading to:
- Reception Hall
- Useful storage cupboard with hanging rail and shelving, airing cupboard, phone point, radiator, parquet flooring. Doors leading to:
- Lounge
- 4.7m x 3.68m (15'5" x 12'1")
UPVC double glazed window to front elevation enjoying countryside views of the Torrs, living flame gas fire with surround, radiator. Door leading to: - Office / Bedroom 3
- 2.57m x 1.85m (8'5" x 6'1")
UPVC double glazed window to rear elevation, broadband connection, radiator. - Kitchen
- 8 x 2.57m (26'3" x 8'5")
UPVC double glazed window to rear elevation, a range of wall and base units, 1 & 1/2 bowl sink and drainer, integrated electric hob and oven, with 4 ring gas hob inset into worksurface, extractor hood over, tiled splash back, wall mounted gas boiler supplying domestic hot water, plumbing for washing machine. - Bathroom
- 1.65m x 1.47m (5'5" x 4'10")
UPVC double glazed window to rear elevation, two piece suite comprising of vanity wash hand basin, panel bath with shower over. - W.C
- 1.4m x 0.79m (4'7" x 2'7")
Low level push button W.C. - Bedroom 1
- 2.97m x 3m (9'9" x 9'10")
UPVC double glazed window to front elevation boasting country side views of the Torrs, built in wardrobe with mirrored sliding doors, radiator. - Bedroom 2
- 2.6m x 2.5m (8'6" x 8'2")
UPVC double glazed window to rear elevation, radiator. - Council Tax
- Band A
- AGENTS NOTES
- A leasehold traditional brick and tiled roof construction property situated in a very low flood risk area. Mains supply connection for all services of gas, electric and water with reasonable broadband and mobile services coverage. The property benefits from an electric heating system. There is currently no planning in place on the property or near by neighbours, although the property offers shared access and right of ways on the paths to the front and side of the property with the neighbouring property. The property holds a 999 Years From 1 August 1972, approx. leaving the current lease term of 947 years. Ground rent is currently £150 per annum through Mintoncrest Limited management company. The buildings insurance is approximately £208 with any maintenance of the building split between the two flats on a 50:50 basis. Council tax band: A and energy rating of D.
Contact Us
Request a viewing for ' Ilfracombe, EX34 8HS '
If you are interested in this property, you can fill in your details using our enquiry form and a member of our team will get back to you.










